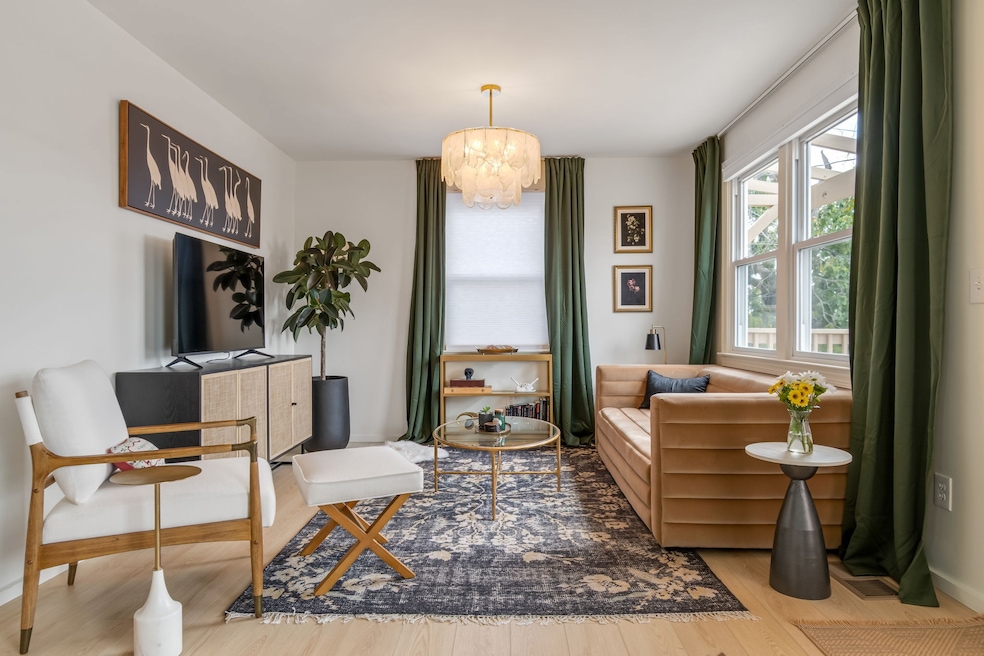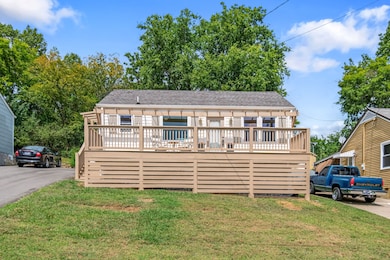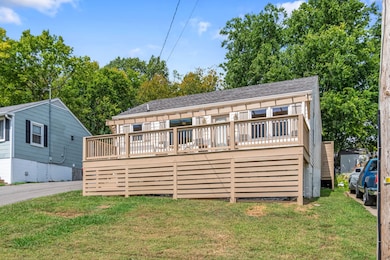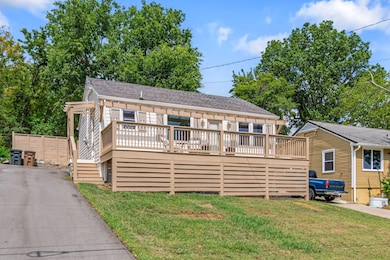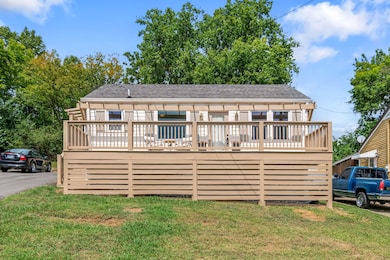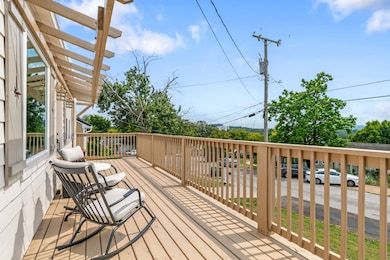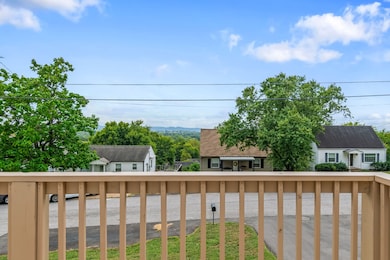
3804 Lookout Dr Nashville, TN 37209
Sylvan Heights NeighborhoodHighlights
- Deck
- Covered Patio or Porch
- Central Heating and Cooling System
- No HOA
- Built-In Features
- Ceiling Fan
About This Home
Perched atop a hill in Sylvan Heights with beautiful views of West Nashville, this home feels like a private retreat just minutes from downtown. Where modern comfort meets classic charm. This fully updated home offers an inviting open-concept layout, featuring gleaming hardwood floors, abundant natural light, and a spacious open living area perfect for entertaining. The gourmet kitchen boasts stainless steel appliances, quartz countertops, and custom cabinetry, making it a chef’s dream. The owner did a true extensive renovation with new electrical, new mechanicals, new sliding glass doors, new insulation, new siding and so much more! Seller is happy to sell the home furnished. The spa like bathroom offers an extra large vanity for storage and space to get ready, a large tub and shower with designer quality tile and premium lighting and plumbing finishes. Both bedrooms offer ample storage with an extra large closet in the primary and a Murphy bed and storage in the guest room making it the perfect dual use space. Step outside to a private, fenced backyard oasis with custom built fire pit, multiple decks for front porch sunrise views and back yard decks ideal for relaxing evenings or weekend gatherings. The property also includes a brand new driveway and lush landscaping for great curb appeal. The views from the backyard oasis and front porch are truly a must-see in person. Enjoy the convenience of being just minutes from Nashville’s hottest spots: McCabe Golf Course, Richland Creek Greenway, and the bustling shops and eateries along Charlotte Avenue. Nearby favorites include Edley’s Bar-B-Que, Star Bagel Café, and The Produce Place. With easy access to downtown Nashville and major highways, this home is perfect for those seeking both tranquility and urban excitement. Don’t miss your chance to own a slice of Nashville’s sought-after west side—schedule your tour today!
1 year lease offered at $2500 per month with tenant paying utilities.
Listing Agent
C & S Residential Brokerage Phone: 6158046745 License #324350 Listed on: 11/12/2025
Home Details
Home Type
- Single Family
Est. Annual Taxes
- $2,361
Year Built
- Built in 1952
Home Design
- Frame Construction
Interior Spaces
- 744 Sq Ft Home
- Property has 1 Level
- Built-In Features
- Bookcases
- Ceiling Fan
- Laminate Flooring
- Crawl Space
Kitchen
- Microwave
- Dishwasher
Bedrooms and Bathrooms
- 2 Main Level Bedrooms
- 1 Full Bathroom
Parking
- 2 Open Parking Spaces
- 2 Parking Spaces
- Shared Driveway
- On-Street Parking
Outdoor Features
- Deck
- Covered Patio or Porch
Schools
- Sylvan Park Paideia Design Center Elementary School
- West End Middle School
- Hillsboro Comp High School
Additional Features
- Back Yard Fenced
- Central Heating and Cooling System
Community Details
- No Home Owners Association
- Valley View Subdivision
Listing and Financial Details
- Property Available on 12/1/25
- The owner pays for electricity, gas, water
- Rent includes electricity, gas, water
- 3 Month Lease Term
- Assessor Parcel Number 10401000900
Map
About the Listing Agent

Kyle was immersed in the real estate industry at a young age as the daughter of Melissa and Andy Clough. In 2012, she became a licensed agent and joined The Clough Team at Keller Williams Realty. In that time, she has received her Accredited Buyer Representative (ABR) designation, CLHMS with the Luxury Home Marketing Institute and her Seller Representative Specialist Designation (SRS). In 2019, she received her Managing Broker’s license, and in 2020, together with her family, opened their
Kyle's Other Listings
Source: Realtracs
MLS Number: 3045050
APN: 104-01-0-009
- 219 Chamberlin St
- 276 38th Ave N
- 3905 Nevada Ave
- 158 37th Ave N
- 212 37th Ave N
- 214 38th Ave N
- 341 Chamberlin St
- 4109 Media St
- 303 37th Ave N
- 305 37th Ave N
- 3808 Elkins Ave
- 3707 Elkins Ave
- 315 37th Ave N
- 386 Normandy Cir Unit 386
- 332 Normandy Cir Unit 332
- 344 Normandy Cir Unit 344
- 4021 Colorado Ave
- 3527 Nebraska Ave
- 3714 Park Ave
- 4303 Nevada Ave
- 3809 Sentinel Dr
- 3800 Dakota Ave
- 211 37th Ave N
- 210 38th Ave N
- 3804 Elkins Ave
- 116 38th Ave N
- 115 37th Ave N
- 610 Sylvan Heights Way
- 364 Normandy Cir
- 3714 Park Ave
- 414 Acklen Park Dr Unit 7
- 3524 Park Ave
- 3520 Park Ave Unit Master
- 3800 Charlotte Ave
- 3905 Alabama Ave
- 501 Park Cir
- 414b 36th Ave N
- 3180 Parthenon Ave Unit 106
- 409B 35th Ave N
- 428 38th Ave N
