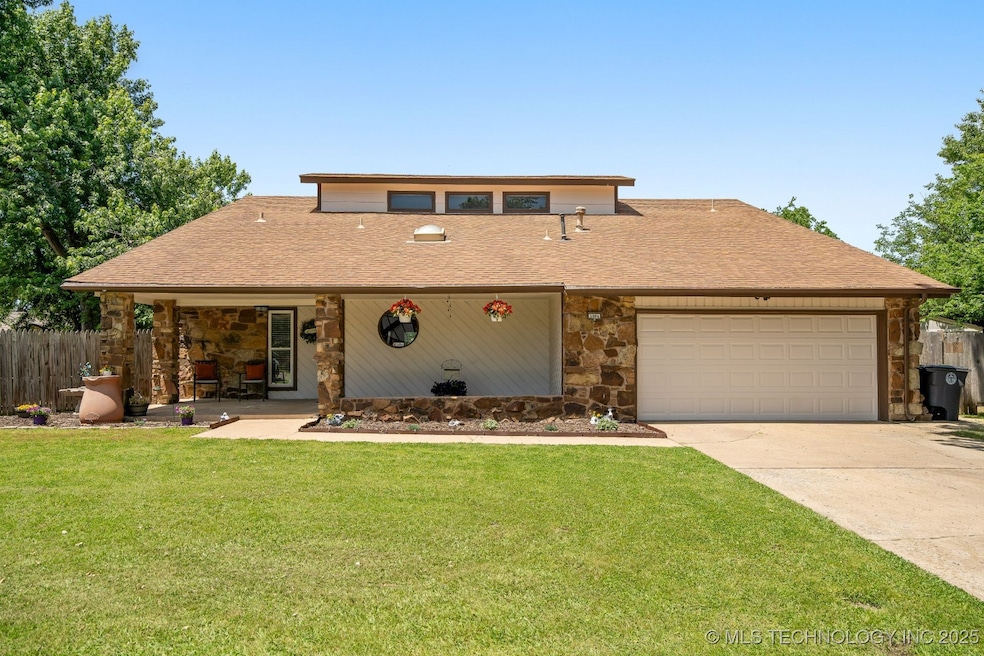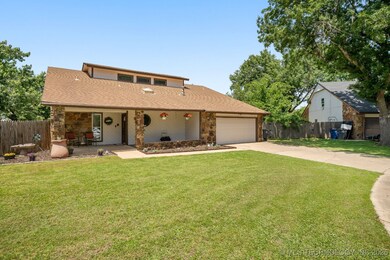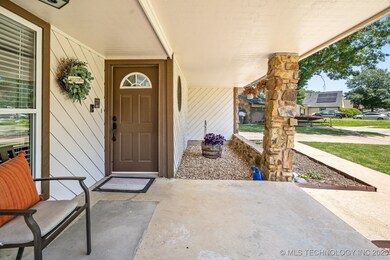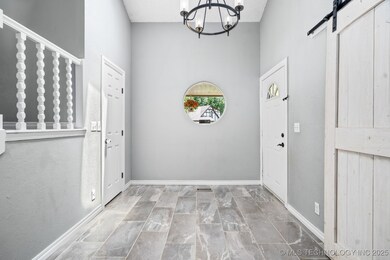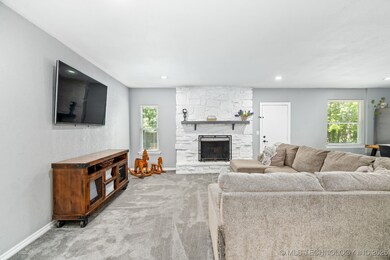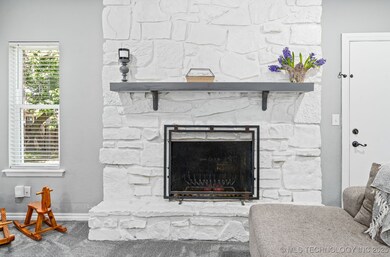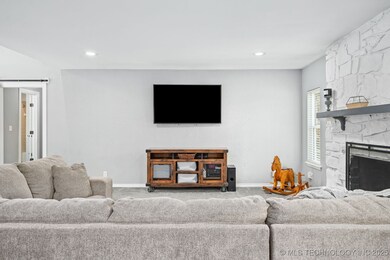
3804 S 132nd Ave E Tulsa, OK 74134
Park Plaza East NeighborhoodHighlights
- Contemporary Architecture
- Outdoor Fireplace
- No HOA
- Union High School Freshman Academy Rated A
- Granite Countertops
- Covered patio or porch
About This Home
As of June 2025Everything you’ve been looking for! A spacious, well-maintained 3-bedroom, 2-bath home nestled on an oversized lot with mature trees and a peaceful, park-like backyard setting.
On the main floor, you’ll find an open-concept living area with a cozy fireplace. The updated kitchen features granite countertops, stainless steel appliances, a quartz island, and white shaker-style soft closing cabinets.
The primary bedroom features an eye-catching board-and-batten accent wall and walk-in closet. Full bathroom just off the main bedroom.
Upstairs, you’ll find two sizable bedrooms separated by a second living area with access to a walkout balcony overlooking the backyard, an updated full bathroom, and a dedicated wet bar with new sink and wall paneling.
Additional features include added insulation to upstairs bedrooms and garage (2023), durable hardie plank siding, two-car garage with shelving/workspace/extra storage spaces, large backyard storage shed, and refreshed landscaping in front and side yard.
A highlight feature of this home is the generous amount of storage space including a walk in shoe/coat closet in the front foyer, walk-in closets in two bedrooms, and a dual-entry walkthrough closet in one upstairs bedroom.
Located just minutes from highways 169 and 64/51 for easy commuting.
Last Agent to Sell the Property
Kelly Connally
Redfin Corporation License #172934 Listed on: 05/15/2025

Home Details
Home Type
- Single Family
Est. Annual Taxes
- $3,438
Year Built
- Built in 1979
Lot Details
- 0.29 Acre Lot
- Southeast Facing Home
- Privacy Fence
- Chain Link Fence
Parking
- 2 Car Attached Garage
- Parking Storage or Cabinetry
- Workshop in Garage
Home Design
- Contemporary Architecture
- Slab Foundation
- Wood Frame Construction
- Fiberglass Roof
- HardiePlank Type
- Asphalt
Interior Spaces
- 2,107 Sq Ft Home
- 2-Story Property
- Wet Bar
- Wired For Data
- Ceiling Fan
- Skylights
- Wood Burning Fireplace
Kitchen
- Oven
- Stove
- Range
- Microwave
- Freezer
- Ice Maker
- Dishwasher
- Granite Countertops
- Disposal
Flooring
- Carpet
- Tile
Bedrooms and Bathrooms
- 3 Bedrooms
- 2 Full Bathrooms
Laundry
- Dryer
- Washer
Eco-Friendly Details
- Energy-Efficient Insulation
Outdoor Features
- Balcony
- Covered patio or porch
- Outdoor Fireplace
- Fire Pit
- Shed
Schools
- Boevers Elementary School
- Union Middle School
- Union High School
Utilities
- Zoned Heating and Cooling
- Heating System Uses Gas
- Gas Water Heater
- High Speed Internet
- Phone Available
Community Details
- No Home Owners Association
- Park Plaza East Iii Subdivision
Ownership History
Purchase Details
Home Financials for this Owner
Home Financials are based on the most recent Mortgage that was taken out on this home.Purchase Details
Home Financials for this Owner
Home Financials are based on the most recent Mortgage that was taken out on this home.Purchase Details
Purchase Details
Similar Homes in the area
Home Values in the Area
Average Home Value in this Area
Purchase History
| Date | Type | Sale Price | Title Company |
|---|---|---|---|
| Warranty Deed | $265,000 | Fidelity National Title | |
| Warranty Deed | $235,000 | Executives Title & Escrow Comp | |
| Warranty Deed | $120,000 | Allegiance Title & Escrow | |
| Deed | $73,500 | -- |
Mortgage History
| Date | Status | Loan Amount | Loan Type |
|---|---|---|---|
| Open | $260,200 | New Conventional | |
| Previous Owner | $242,000 | New Conventional | |
| Previous Owner | $111,416 | FHA | |
| Previous Owner | $106,400 | New Conventional |
Property History
| Date | Event | Price | Change | Sq Ft Price |
|---|---|---|---|---|
| 06/30/2025 06/30/25 | Sold | $265,000 | -1.9% | $126 / Sq Ft |
| 05/19/2025 05/19/25 | Pending | -- | -- | -- |
| 05/15/2025 05/15/25 | For Sale | $269,999 | -- | $128 / Sq Ft |
Tax History Compared to Growth
Tax History
| Year | Tax Paid | Tax Assessment Tax Assessment Total Assessment is a certain percentage of the fair market value that is determined by local assessors to be the total taxable value of land and additions on the property. | Land | Improvement |
|---|---|---|---|---|
| 2024 | $3,387 | $26,198 | $3,263 | $22,935 |
| 2023 | $3,387 | $26,491 | $3,263 | $23,228 |
| 2022 | $1,846 | $13,860 | $3,032 | $10,828 |
| 2021 | $1,781 | $13,200 | $2,887 | $10,313 |
| 2020 | $1,756 | $13,200 | $2,887 | $10,313 |
| 2019 | $1,716 | $12,462 | $2,262 | $10,200 |
| 2018 | $1,658 | $12,070 | $2,191 | $9,879 |
| 2017 | $1,615 | $12,690 | $2,304 | $10,386 |
| 2016 | $1,529 | $12,320 | $2,629 | $9,691 |
| 2015 | $1,546 | $12,320 | $2,629 | $9,691 |
| 2014 | $1,522 | $12,320 | $2,629 | $9,691 |
Agents Affiliated with this Home
-
K
Seller's Agent in 2025
Kelly Connally
Redfin Corporation
-
Dawn Harvey

Buyer's Agent in 2025
Dawn Harvey
Keller Williams Preferred
(918) 852-7242
1 in this area
73 Total Sales
Map
Source: MLS Technology
MLS Number: 2520640
APN: 76525-94-21-60850
- 3904 S 133rd Ave E
- 13226 E 37th St
- 14719 E 39th St S
- 12452 E 36th St
- 12939 E 34th St
- 3718 S 125th Ave E
- 3743 S 124th Ave E
- 13310 E 42nd St
- 13814 E 36th St
- 13302 E 43rd St
- 12976 E 32nd St
- 3726 S 142nd Ave E
- 12234 E 39th St
- 3225 S 126th Ave E
- 13351 E 32nd St
- 3249 S 138th Ave E
- 13433 E 45th St
- 14258 E 37th Place
- 3352 S 143rd Ave E
- 12634 E 31st Place
