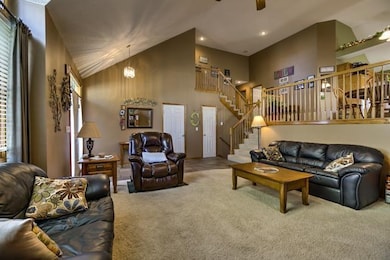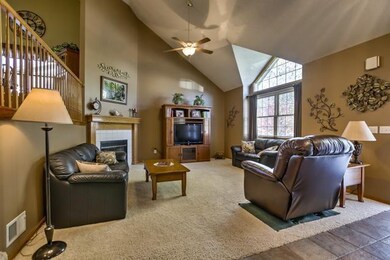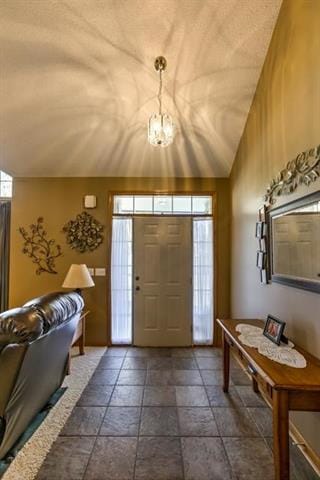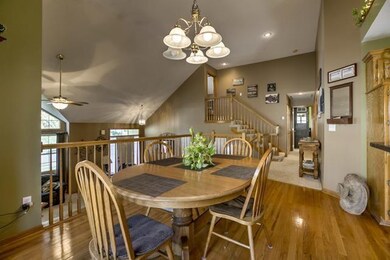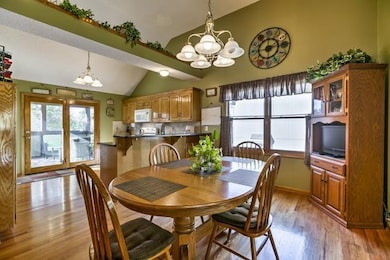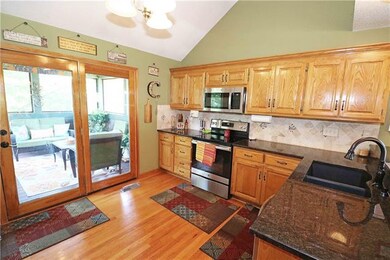
3804 SW Briarwood Dr Lees Summit, MO 64082
Lee's Summit NeighborhoodHighlights
- Vaulted Ceiling
- Traditional Architecture
- Whirlpool Bathtub
- Trailridge Elementary School Rated A
- Wood Flooring
- Great Room with Fireplace
About This Home
As of July 2021Looking for your next home, look no more! This 4 bedroom, 3 bath home has an open floorplan allowing lots of light into the space. Plenty of rooms and lots of storage, and must see landscaping are just some of the highlights of this home! This home includes vaulted ceilings, a large kitchen w/ ample counter, cabinet space and new appliances. Gather on the screened in porch & beautiful pavestone patio. Large primary bedroom w/a bonus room that would be a perfect for an office, nursery, craft room, exercise room, etc. Huge family room in walkout basement. 4th bed w/ full bath in lower level. Large sub-basement perfect for storage! 3 car garage for even more storage! Deck stairs and rails being replaced prior to closing. Google Fiber and so much more! What are you waiting on... come check it out!
Last Agent to Sell the Property
Integrity Group Real Estate License #2005016544 Listed on: 06/17/2021
Home Details
Home Type
- Single Family
Est. Annual Taxes
- $3,436
Year Built
- Built in 1998
Lot Details
- 8,871 Sq Ft Lot
- Wood Fence
HOA Fees
- $20 Monthly HOA Fees
Parking
- 3 Car Attached Garage
- Front Facing Garage
Home Design
- Traditional Architecture
- Split Level Home
- Composition Roof
- Board and Batten Siding
- Stone Veneer
Interior Spaces
- Wet Bar: Carpet, Ceiling Fan(s), Shades/Blinds, Walk-In Closet(s), Cathedral/Vaulted Ceiling, Granite Counters, Hardwood, Pantry, Fireplace, Shower Only, Shower Over Tub, Vinyl, Double Vanity, Whirlpool Tub
- Built-In Features: Carpet, Ceiling Fan(s), Shades/Blinds, Walk-In Closet(s), Cathedral/Vaulted Ceiling, Granite Counters, Hardwood, Pantry, Fireplace, Shower Only, Shower Over Tub, Vinyl, Double Vanity, Whirlpool Tub
- Vaulted Ceiling
- Ceiling Fan: Carpet, Ceiling Fan(s), Shades/Blinds, Walk-In Closet(s), Cathedral/Vaulted Ceiling, Granite Counters, Hardwood, Pantry, Fireplace, Shower Only, Shower Over Tub, Vinyl, Double Vanity, Whirlpool Tub
- Skylights
- Fireplace With Gas Starter
- Shades
- Plantation Shutters
- Drapes & Rods
- Great Room with Fireplace
- Sitting Room
- Screened Porch
- Fire and Smoke Detector
Kitchen
- Breakfast Room
- Electric Oven or Range
- Dishwasher
- Granite Countertops
- Laminate Countertops
- Disposal
Flooring
- Wood
- Wall to Wall Carpet
- Linoleum
- Laminate
- Stone
- Ceramic Tile
- Luxury Vinyl Plank Tile
- Luxury Vinyl Tile
Bedrooms and Bathrooms
- 4 Bedrooms
- Cedar Closet: Carpet, Ceiling Fan(s), Shades/Blinds, Walk-In Closet(s), Cathedral/Vaulted Ceiling, Granite Counters, Hardwood, Pantry, Fireplace, Shower Only, Shower Over Tub, Vinyl, Double Vanity, Whirlpool Tub
- Walk-In Closet: Carpet, Ceiling Fan(s), Shades/Blinds, Walk-In Closet(s), Cathedral/Vaulted Ceiling, Granite Counters, Hardwood, Pantry, Fireplace, Shower Only, Shower Over Tub, Vinyl, Double Vanity, Whirlpool Tub
- 3 Full Bathrooms
- Double Vanity
- Whirlpool Bathtub
- Bathtub with Shower
Laundry
- Laundry in Hall
- Laundry on main level
Finished Basement
- Walk-Out Basement
- Sump Pump
- Sub-Basement
- Bedroom in Basement
Schools
- Trailridge Elementary School
- Lee's Summit West High School
Utilities
- Central Heating and Cooling System
Listing and Financial Details
- Assessor Parcel Number 70-910-05-24-00-0-00-000
Community Details
Overview
- Association fees include curbside recycling, trash pick up
- Windemere HOA
- Windemere Subdivision
Security
- Building Fire Alarm
Ownership History
Purchase Details
Home Financials for this Owner
Home Financials are based on the most recent Mortgage that was taken out on this home.Purchase Details
Similar Homes in Lees Summit, MO
Home Values in the Area
Average Home Value in this Area
Purchase History
| Date | Type | Sale Price | Title Company |
|---|---|---|---|
| Warranty Deed | -- | None Available | |
| Warranty Deed | -- | Security Land Title Company |
Mortgage History
| Date | Status | Loan Amount | Loan Type |
|---|---|---|---|
| Open | $374,189 | VA | |
| Previous Owner | $154,000 | Unknown | |
| Previous Owner | $154,000 | Unknown |
Property History
| Date | Event | Price | Change | Sq Ft Price |
|---|---|---|---|---|
| 05/29/2025 05/29/25 | For Sale | $375,000 | +7.4% | $123 / Sq Ft |
| 07/15/2021 07/15/21 | Sold | -- | -- | -- |
| 06/19/2021 06/19/21 | Pending | -- | -- | -- |
| 06/17/2021 06/17/21 | For Sale | $349,000 | -- | $114 / Sq Ft |
Tax History Compared to Growth
Tax History
| Year | Tax Paid | Tax Assessment Tax Assessment Total Assessment is a certain percentage of the fair market value that is determined by local assessors to be the total taxable value of land and additions on the property. | Land | Improvement |
|---|---|---|---|---|
| 2024 | $4,583 | $63,475 | $6,346 | $57,129 |
| 2023 | $4,550 | $63,475 | $6,346 | $57,129 |
| 2022 | $3,666 | $45,410 | $5,370 | $40,040 |
| 2021 | $3,742 | $45,410 | $5,370 | $40,040 |
| 2020 | $3,437 | $41,301 | $5,370 | $35,931 |
| 2019 | $3,343 | $41,301 | $5,370 | $35,931 |
| 2018 | $3,135 | $35,946 | $4,674 | $31,272 |
| 2017 | $3,135 | $35,946 | $4,674 | $31,272 |
| 2016 | $2,941 | $33,383 | $4,161 | $29,222 |
| 2014 | $2,933 | $32,630 | $3,885 | $28,745 |
Agents Affiliated with this Home
-
Pam Hatcher

Seller's Agent in 2021
Pam Hatcher
Integrity Group Real Estate
40 in this area
192 Total Sales
-
Gregory Weis

Buyer's Agent in 2021
Gregory Weis
Coldwell Banker Regan Realtors
(913) 579-4106
4 in this area
83 Total Sales
Map
Source: Heartland MLS
MLS Number: 2321649
APN: 70-910-05-24-00-0-00-000
- 3804 SW Briarwood Dr
- 418 SW Brielle Ln
- 3824 SW Windemere Dr
- 3915 SW Hidden Cove Cir
- 529 SW Windmill Ln
- 3885 SW Harbor Dr
- 206 SW Chartwell Dr
- 1700 SW 27th St
- 217 SW Ascot Ct
- 210 SW M 150 Hwy Hwy
- 748 SW Windsong Cir
- 108 SW Robert Younger Dr
- 4124 SW James Younger Dr
- 4129 SW James Younger Dr
- 4113 SW Homestead Dr
- 3536 SW Dana Ave
- 3323 SW Regatta Ct
- 920 SW Drake Dr
- 295 SW Point Shore Dr
- 3492 SW Wysteria Terrace

