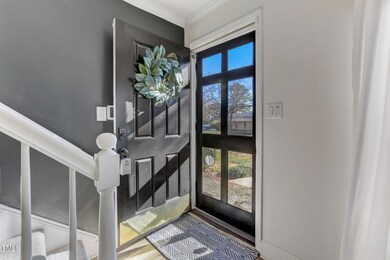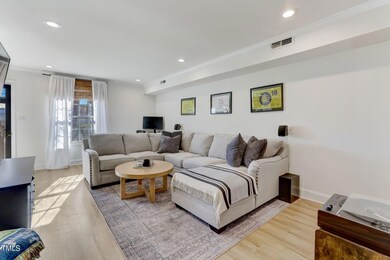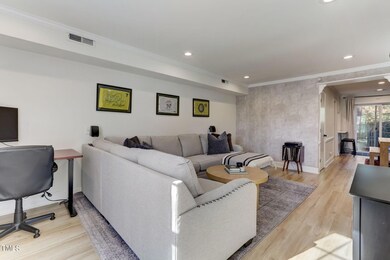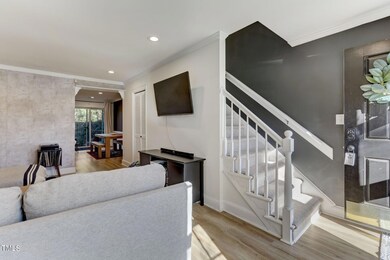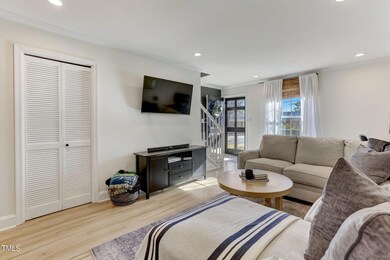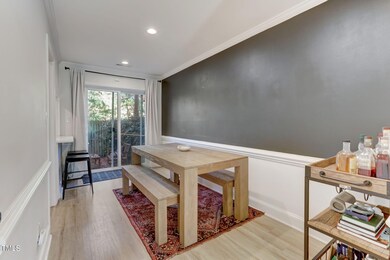
3805 Browning Place Unit 3805 Raleigh, NC 27609
Midtown Raleigh NeighborhoodEstimated Value: $291,912 - $312,000
Highlights
- Quartz Countertops
- Community Pool
- Patio
- Joyner Elementary School Rated A-
- Courtyard
- Resident Manager or Management On Site
About This Home
As of February 2024Welcome to urban living at its finest! This stylish condo in the heart of North Hills boasts a prime location with easy access to restaurants, shopping, and downtown excitement. Enjoy the modern touch of an updated kitchen, and unwind in your own private patio. Experience the vibrant lifestyle this property has to offer-urban convenience meets contemporary comfort.
Last Agent to Sell the Property
Century 21 Triangle Group License #304430 Listed on: 12/23/2023

Property Details
Home Type
- Condominium
Est. Annual Taxes
- $2,114
Year Built
- Built in 1966
Lot Details
- No Units Located Below
- No Unit Above or Below
- Two or More Common Walls
- Wood Fence
- Landscaped with Trees
Home Design
- Brick Exterior Construction
- Shingle Roof
- Lead Paint Disclosure
Interior Spaces
- 919 Sq Ft Home
- 1-Story Property
- Ceiling Fan
- Security System Leased
Kitchen
- Gas Range
- Dishwasher
- Quartz Countertops
Flooring
- Parquet
- Carpet
- Ceramic Tile
- Luxury Vinyl Tile
Bedrooms and Bathrooms
- 1 Bedroom
Laundry
- Laundry on lower level
- Stacked Washer and Dryer
Parking
- 1 Parking Space
- Additional Parking
- 1 Open Parking Space
- Assigned Parking
Outdoor Features
- Courtyard
- Patio
Schools
- Joyner Elementary School
- Oberlin Middle School
- Broughton High School
Utilities
- Forced Air Heating and Cooling System
- Heat Pump System
- Natural Gas Connected
Listing and Financial Details
- Assessor Parcel Number 1705874728
Community Details
Overview
- Property has a Home Owners Association
- Georgetown North Subdivision
Recreation
- Community Pool
Additional Features
- Trash Chute
- Resident Manager or Management On Site
Ownership History
Purchase Details
Home Financials for this Owner
Home Financials are based on the most recent Mortgage that was taken out on this home.Similar Homes in Raleigh, NC
Home Values in the Area
Average Home Value in this Area
Purchase History
| Date | Buyer | Sale Price | Title Company |
|---|---|---|---|
| Green Sabra K | $105,000 | -- |
Mortgage History
| Date | Status | Borrower | Loan Amount |
|---|---|---|---|
| Open | Green Sabra K | $105,000 | |
| Closed | Green Sabra K | $124,800 | |
| Closed | Green Sabra | $30,000 | |
| Closed | Green Sabra K | $10,000 | |
| Closed | Green Sabra K | $80,000 |
Property History
| Date | Event | Price | Change | Sq Ft Price |
|---|---|---|---|---|
| 02/12/2024 02/12/24 | Sold | $288,000 | -4.0% | $313 / Sq Ft |
| 01/03/2024 01/03/24 | Pending | -- | -- | -- |
| 12/23/2023 12/23/23 | For Sale | $299,900 | +14.6% | $326 / Sq Ft |
| 12/15/2023 12/15/23 | Off Market | $261,800 | -- | -- |
| 09/10/2021 09/10/21 | Sold | $261,800 | +4.7% | $308 / Sq Ft |
| 08/16/2021 08/16/21 | Pending | -- | -- | -- |
| 08/12/2021 08/12/21 | For Sale | $250,000 | -- | $294 / Sq Ft |
Tax History Compared to Growth
Tax History
| Year | Tax Paid | Tax Assessment Tax Assessment Total Assessment is a certain percentage of the fair market value that is determined by local assessors to be the total taxable value of land and additions on the property. | Land | Improvement |
|---|---|---|---|---|
| 2024 | $2,475 | $282,718 | $0 | $282,718 |
| 2023 | $2,192 | $199,222 | $0 | $199,222 |
| 2022 | $2,037 | $199,222 | $0 | $199,222 |
| 2021 | $1,958 | $199,222 | $0 | $199,222 |
| 2020 | $1,923 | $199,222 | $0 | $199,222 |
| 2019 | $1,740 | $148,436 | $0 | $148,436 |
| 2018 | $1,642 | $148,436 | $0 | $148,436 |
| 2017 | $1,564 | $148,436 | $0 | $148,436 |
| 2016 | $1,532 | $148,436 | $0 | $148,436 |
| 2015 | $1,657 | $158,131 | $0 | $158,131 |
| 2014 | $1,573 | $158,131 | $0 | $158,131 |
Agents Affiliated with this Home
-
Lissette Cring

Seller's Agent in 2024
Lissette Cring
Century 21 Triangle Group
(919) 449-8099
1 in this area
70 Total Sales
-
Montie Smith
M
Buyer's Agent in 2024
Montie Smith
Berkshire Hathaway HomeService
(919) 880-7673
1 in this area
69 Total Sales
-
Kathryn West
K
Seller's Agent in 2021
Kathryn West
Berkshire Hathaway HomeService
(919) 601-1331
1 in this area
112 Total Sales
-
Jordan Clark

Buyer's Agent in 2021
Jordan Clark
Real Broker, LLC
(919) 901-5080
1 in this area
451 Total Sales
Map
Source: Doorify MLS
MLS Number: 10003266
APN: 1705.08-87-4728-030
- 3720 Jamestown Cir Unit 3720
- 3721 Browning Place Unit 3721
- 3929 Browning Place Unit 3929
- 3738 Jamestown Cir
- 3738 Yorktown Place Unit 3738
- 3736 Jamestown Cir Unit 3736
- 3743 Yorktown Place
- 3716 Yorktown Place Unit 3716
- 3723 Bellevue Rd
- 3727 Bellevue Rd
- 3504 Rock Creek Dr
- 3319 Milton Rd
- 3506 Bellevue Rd
- 3513 Bellevue Rd
- 3509 Turnbridge Dr
- 3323 Cheswick Dr
- 423 Oakland Dr
- 3501 Turnbridge Dr
- 340 Allister Dr Unit 301
- 340 Allister Dr Unit 201
- 3805 Browning Place Unit 3805
- 3801 Browning Place
- 3729 Browning Place
- 3719 Browning Place Unit 3719
- 3712 Jamestown Cir Unit 3712
- 3714 Jamestown Cir Unit 3714
- 3825 Browning Place
- 3741 Yorktown Place Unit 3741
- 3739 Yorktown Place Unit 3739
- 3733 Yorktown Place Unit 3733
- 3724 Yorktown Place Unit 3724
- 3722 Yorktown Place
- 3757 Jamestown Cir Unit 3757
- 3755 Jamestown Cir Unit 3755
- 3745 Jamestown Cir
- 3743 Jamestown Cir
- 3741 Jamestown Cir
- 3737 Jamestown Cir
- 3733 Jamestown Cir
- 3731 Jamestown Cir Unit 3731

