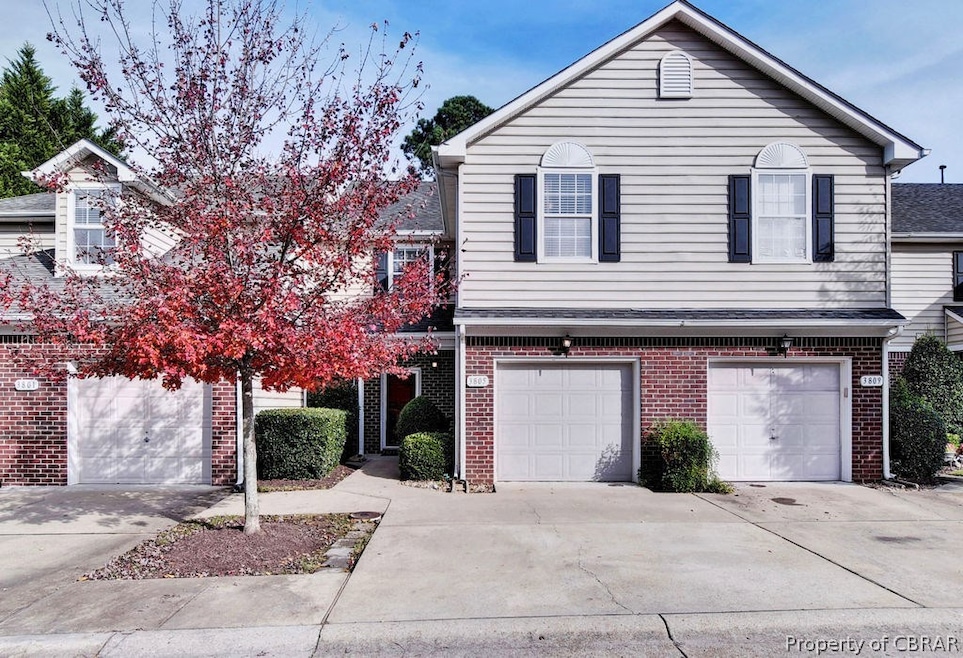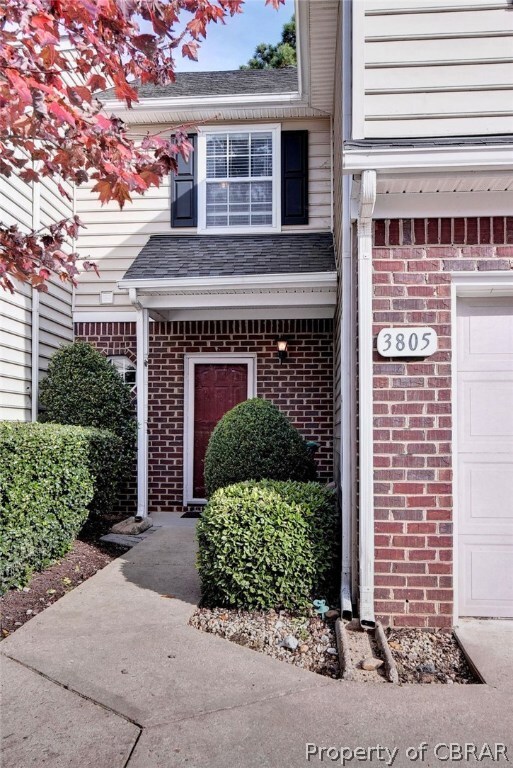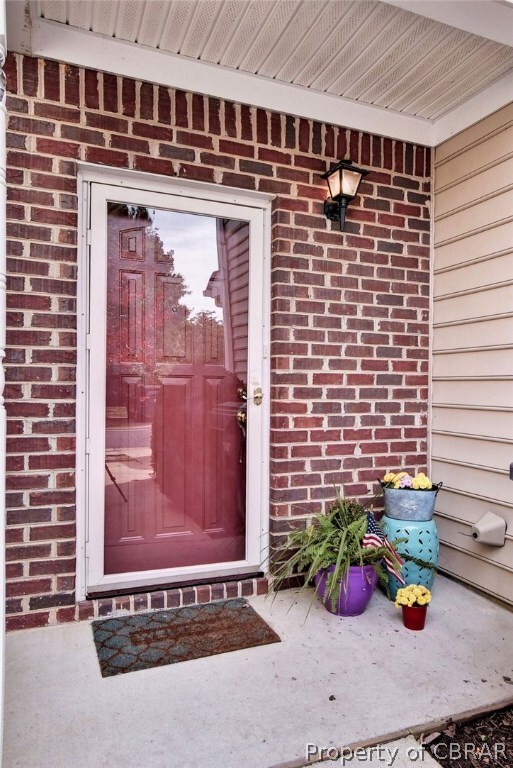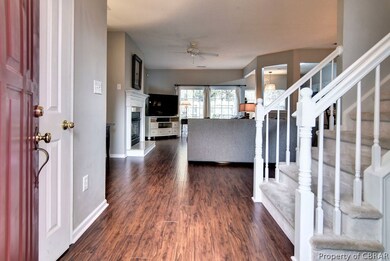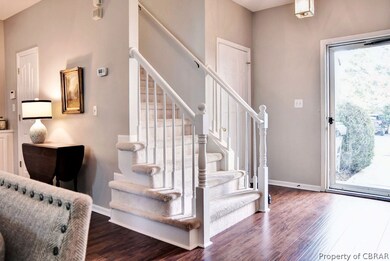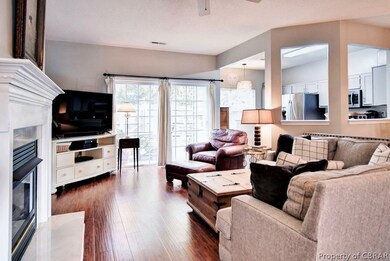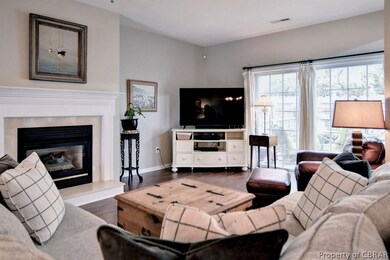
3805 Cromwell Ln Williamsburg, VA 23188
West Williamsburg NeighborhoodEstimated Value: $311,000 - $338,000
Highlights
- In Ground Pool
- Community Lake
- Transitional Architecture
- Matoaka Elementary School Rated A-
- Clubhouse
- Separate Formal Living Room
About This Home
As of February 2019Spectacular condo in Cromwell Ridge, nestled in Powhatan Secondary. Enjoy tasteful updates that include hand-planked laminate floors in the main level common areas, kitchen with modern gray cabinets, pass-thru to dining room and Samsung stainless steel appliances (2016). Open concept design allows for easy and comfortable living. Dining room has built-in cabinets and is open to the great room with gas fireplace. Master bedroom and 2 additional bedrooms (all generously-sized) w ceiling fans and good storage upstairs. Carpet and pad in the house are upgraded, all commodes have been replaced. Powder Room has a unique stone sink and several light fixtures have been replaced. Gas hot water heater replaced in 2015. Paver Patio w awning and fenced backyard for relaxed outdoor living. Enjoy access to the amenities of Powhatan Secondary. Pool membership is an added fee. 2-10 Home Warranty offered.
Last Agent to Sell the Property
Long & Foster Real Estate License #0225178641 Listed on: 11/02/2018

Last Buyer's Agent
Non-Member Non-Member
Non MLS Member
Property Details
Home Type
- Condominium
Est. Annual Taxes
- $1,612
Year Built
- Built in 1999
Lot Details
- Back Yard Fenced
HOA Fees
- $230 Monthly HOA Fees
Parking
- 1 Car Attached Garage
- Driveway
- Off-Street Parking
Home Design
- Transitional Architecture
- Brick Exterior Construction
- Slab Foundation
- Frame Construction
- Asphalt Roof
- Vinyl Siding
Interior Spaces
- 1,631 Sq Ft Home
- 2-Story Property
- Built-In Features
- Bookcases
- High Ceiling
- Ceiling Fan
- Stone Fireplace
- Gas Fireplace
- Awning
- Sliding Doors
- Separate Formal Living Room
- Dryer Hookup
Kitchen
- Breakfast Area or Nook
- Induction Cooktop
- Microwave
- Dishwasher
- Laminate Countertops
Flooring
- Carpet
- Laminate
- Vinyl
Bedrooms and Bathrooms
- 3 Bedrooms
- En-Suite Primary Bedroom
- Walk-In Closet
Outdoor Features
- In Ground Pool
- Patio
- Front Porch
Schools
- Matoaka Elementary School
- James Blair Middle School
- Jamestown High School
Utilities
- Forced Air Heating and Cooling System
- Heating System Uses Natural Gas
- Gas Water Heater
- Community Sewer or Septic
- Cable TV Available
Listing and Financial Details
- Tax Lot 2
- Assessor Parcel Number 38-3-14-A-0002
Community Details
Overview
- Cromwell Ridge Condominium Subdivision
- Community Lake
- Pond in Community
Amenities
- Common Area
- Clubhouse
Recreation
- Community Playground
- Community Pool
Ownership History
Purchase Details
Home Financials for this Owner
Home Financials are based on the most recent Mortgage that was taken out on this home.Purchase Details
Home Financials for this Owner
Home Financials are based on the most recent Mortgage that was taken out on this home.Purchase Details
Purchase Details
Home Financials for this Owner
Home Financials are based on the most recent Mortgage that was taken out on this home.Similar Homes in Williamsburg, VA
Home Values in the Area
Average Home Value in this Area
Purchase History
| Date | Buyer | Sale Price | Title Company |
|---|---|---|---|
| Duff Anna G | $215,000 | Attorney | |
| Stanley Louise P | $177,000 | -- | |
| Griggs Charles P | $148,900 | -- | |
| Royster Deirdre A | $140,435 | -- |
Mortgage History
| Date | Status | Borrower | Loan Amount |
|---|---|---|---|
| Open | Duff Anna G | $204,250 | |
| Previous Owner | Stanley Louise P | $173,794 | |
| Previous Owner | Royster Deirdre A | $136,221 |
Property History
| Date | Event | Price | Change | Sq Ft Price |
|---|---|---|---|---|
| 02/19/2019 02/19/19 | Sold | $215,000 | -0.9% | $132 / Sq Ft |
| 01/20/2019 01/20/19 | Pending | -- | -- | -- |
| 11/02/2018 11/02/18 | For Sale | $217,000 | +22.6% | $133 / Sq Ft |
| 07/07/2014 07/07/14 | Sold | $177,000 | +1.1% | $109 / Sq Ft |
| 06/05/2014 06/05/14 | Pending | -- | -- | -- |
| 05/06/2014 05/06/14 | For Sale | $175,000 | -- | $107 / Sq Ft |
Tax History Compared to Growth
Tax History
| Year | Tax Paid | Tax Assessment Tax Assessment Total Assessment is a certain percentage of the fair market value that is determined by local assessors to be the total taxable value of land and additions on the property. | Land | Improvement |
|---|---|---|---|---|
| 2024 | $2,203 | $282,400 | $50,500 | $231,900 |
| 2023 | $2,203 | $228,600 | $43,500 | $185,100 |
| 2022 | $1,897 | $228,600 | $43,500 | $185,100 |
| 2021 | $1,672 | $199,000 | $43,500 | $155,500 |
| 2020 | $1,672 | $199,000 | $43,500 | $155,500 |
| 2019 | $1,612 | $191,900 | $39,400 | $152,500 |
| 2018 | $1,612 | $191,900 | $39,400 | $152,500 |
| 2017 | $1,612 | $191,900 | $39,400 | $152,500 |
| 2016 | $1,612 | $191,900 | $39,400 | $152,500 |
| 2015 | $745 | $177,400 | $39,400 | $138,000 |
| 2014 | $1,366 | $177,400 | $39,400 | $138,000 |
Agents Affiliated with this Home
-
Vicki Costanzo

Seller's Agent in 2019
Vicki Costanzo
Long & Foster Real Estate
20 in this area
92 Total Sales
-
N
Buyer's Agent in 2019
Non-Member Non-Member
Non MLS Member
-
Tammy Smith

Seller's Agent in 2014
Tammy Smith
Liz Moore & Associates-2
(757) 879-2446
37 in this area
128 Total Sales
Map
Source: Chesapeake Bay & Rivers Association of REALTORS®
MLS Number: 1837897
APN: 38-3 14-A-0002
- 3844 Cromwell Ln
- 4405 Acoma Cir
- 116 Hartwell Perry Way
- 4000 Cold Spring Rd
- 4474 Eaglebrook Dr
- 3440 Hunters Ridge
- 4011 E Providence Rd
- 3939 W Providence Rd
- 3609 Bradinton
- 3504 Brentmoor
- 3336 Lancaster Ln
- 120 S Benjamin Howell St
- 219 N Benjamin Howell St
- 3520 Hollingsworth
- 121 Deer Spring Rd
- 3415 Darden Place
- 112 Indigo Dam Rd
- 4108 Poggio Field
- 3505 Weavers Cottage
- 3805 Cromwell Ln
- 3801 Cromwell Ln
- 3809 Cromwell Ln
- 3813 Cromwell Ln
- 3817 Cromwell Ln
- 3821 Cromwell Ln
- 3800 Cromwell Ln
- 3800 Cromwell Ln Unit 1
- 3825 Cromwell Ln
- 3804 Cromwell Ln
- 3808 Cromwell Ln
- 3829 Cromwell Ln
- 3812 Cromwell Ln
- 3833 Cromwell Ln
- 3816 Cromwell Ln
- 3820 Cromwell Ln
- 3837 Cromwell Ln
- 3841 Cromwell Ln
- 3840 Cromwell Ln
- 3845 Cromwell Ln
