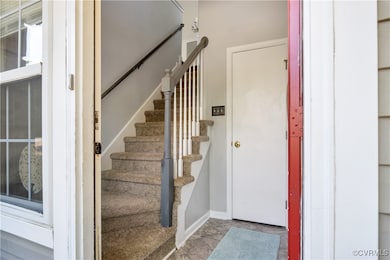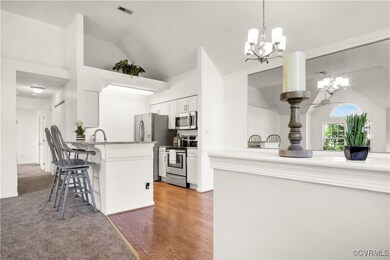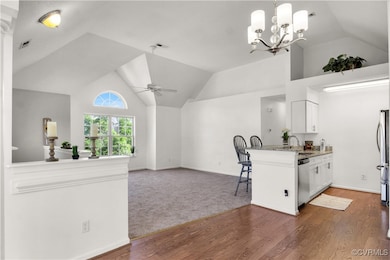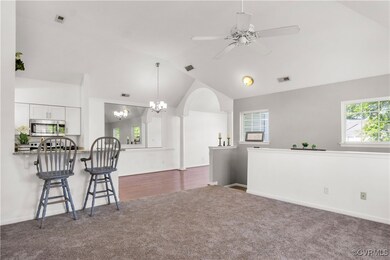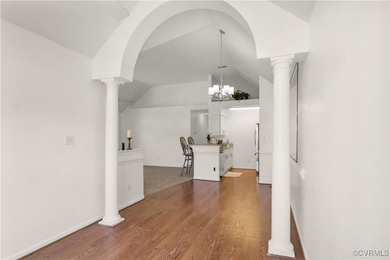
804 Queens Way Williamsburg, VA 23185
West Williamsburg NeighborhoodHighlights
- Home fronts a pond
- Community Lake
- Cathedral Ceiling
- Berkeley Middle School Rated A-
- Transitional Architecture
- Granite Countertops
About This Home
As of May 2025Welcome to your New Home in desirable Lafontaine! This charming updated 2-bedroom, 2-bathroom condo offers bright, airy single-floor living with vaulted ceilings and abundant natural light. The kitchen boasts soft-close cabinets, granite countertops, and stainless steel appliances-perfect for everyday living and entertaining. Fresh, stylish updates throughout include new fresh paint, new carpet, and 1 1-year hot water tank, making this home move-in ready, you'll love coming home to. Convenient to W&M, shopping, entertainment, and I-64.
Last Agent to Sell the Property
Howard Hanna William E Wood License #0225228248 Listed on: 04/30/2025

Property Details
Home Type
- Condominium
Est. Annual Taxes
- $1,713
Year Built
- Built in 1998
Lot Details
- Home fronts a pond
- Fenced Front Yard
- Fenced
HOA Fees
- $236 Monthly HOA Fees
Home Design
- Transitional Architecture
- Slab Foundation
- Frame Construction
- Asphalt Roof
- Vinyl Siding
- Stucco
Interior Spaces
- 1,162 Sq Ft Home
- 1-Story Property
- Cathedral Ceiling
- Ceiling Fan
- Dining Area
- Stacked Washer and Dryer
Kitchen
- Induction Cooktop
- Stove
- Microwave
- Dishwasher
- Granite Countertops
- Disposal
Flooring
- Partially Carpeted
- Laminate
- Vinyl
Bedrooms and Bathrooms
- 2 Bedrooms
- En-Suite Primary Bedroom
- Walk-In Closet
- 2 Full Bathrooms
Home Security
Parking
- Guest Parking
- Assigned Parking
Outdoor Features
- Patio
- Front Porch
Schools
- Clara Byrd Baker Elementary School
- Berkeley Middle School
- Lafayette High School
Utilities
- Central Air
- Heat Pump System
- Water Heater
- Cable TV Available
Listing and Financial Details
- Tax Lot .01
- Assessor Parcel Number 47-2-15-0-0804
Community Details
Overview
- Lafontaine Subdivision
- Community Lake
- Pond in Community
Recreation
- Community Pool
Additional Features
- Common Area
- Fire and Smoke Detector
Ownership History
Purchase Details
Home Financials for this Owner
Home Financials are based on the most recent Mortgage that was taken out on this home.Purchase Details
Home Financials for this Owner
Home Financials are based on the most recent Mortgage that was taken out on this home.Purchase Details
Home Financials for this Owner
Home Financials are based on the most recent Mortgage that was taken out on this home.Similar Homes in Williamsburg, VA
Home Values in the Area
Average Home Value in this Area
Purchase History
| Date | Type | Sale Price | Title Company |
|---|---|---|---|
| Deed | $252,000 | Chicago Title | |
| Warranty Deed | $152,500 | Closing Edge Title Llc | |
| Deed | $105,000 | -- |
Mortgage History
| Date | Status | Loan Amount | Loan Type |
|---|---|---|---|
| Open | $122,000 | New Conventional | |
| Previous Owner | $18,873 | VA | |
| Previous Owner | $149,737 | FHA | |
| Previous Owner | $201,000 | Reverse Mortgage Home Equity Conversion Mortgage | |
| Previous Owner | $90,039 | New Conventional | |
| Previous Owner | $84,000 | No Value Available |
Property History
| Date | Event | Price | Change | Sq Ft Price |
|---|---|---|---|---|
| 05/30/2025 05/30/25 | Sold | $252,000 | 0.0% | $217 / Sq Ft |
| 05/12/2025 05/12/25 | Pending | -- | -- | -- |
| 04/30/2025 04/30/25 | For Sale | $252,000 | +65.2% | $217 / Sq Ft |
| 07/16/2018 07/16/18 | Sold | $152,500 | +3.0% | $131 / Sq Ft |
| 06/05/2018 06/05/18 | Pending | -- | -- | -- |
| 05/25/2018 05/25/18 | For Sale | $148,000 | -- | $127 / Sq Ft |
Tax History Compared to Growth
Tax History
| Year | Tax Paid | Tax Assessment Tax Assessment Total Assessment is a certain percentage of the fair market value that is determined by local assessors to be the total taxable value of land and additions on the property. | Land | Improvement |
|---|---|---|---|---|
| 2024 | $1,713 | $219,600 | $37,100 | $182,500 |
| 2023 | $1,713 | $163,000 | $36,300 | $126,700 |
| 2022 | $1,353 | $163,000 | $36,300 | $126,700 |
| 2021 | $1,232 | $146,700 | $36,300 | $110,400 |
| 2020 | $1,232 | $146,700 | $36,300 | $110,400 |
| 2019 | $1,176 | $140,000 | $34,600 | $105,400 |
| 2018 | $1,176 | $140,000 | $34,600 | $105,400 |
| 2017 | $147 | $137,500 | $34,600 | $102,900 |
| 2016 | $147 | $137,500 | $34,600 | $102,900 |
| 2015 | $47 | $131,200 | $34,600 | $96,600 |
| 2014 | $86 | $131,200 | $34,600 | $96,600 |
Agents Affiliated with this Home
-

Seller's Agent in 2025
Cindy Steele
Howard Hanna William E Wood
(757) 561-9292
7 in this area
94 Total Sales
-

Buyer's Agent in 2025
Stephanie Maynor
eXp Realty
(757) 876-4607
4 in this area
39 Total Sales
-

Seller's Agent in 2018
Pernille Carter
Howard Hanna William E. Wood
(757) 871-0029
15 in this area
71 Total Sales
Map
Source: Central Virginia Regional MLS
MLS Number: 2511909
APN: 47-2-15-0-0804
- 1301 Queens Crossing
- 503 Promenade Ln
- 3301 Queens Path
- 1402 Farringdon Way
- 103 Vaiden Dr
- 3677 Bridgewater Dr
- 103 Lake Powell Rd Unit E
- 103 Lake Powell Rd
- 16 James Square
- 50 James Square
- 1410 Jamestown Rd
- 3844 Staffordshire Ln
- 1184 Jamestown Rd Unit 19
- 117 Walnut Hills Dr
- 111 W Kingswood Dr
- 204 Woodmere Dr
- 204 Woodmere Dr Unit D
- 110 Brookwood Dr
- 180 Exmoor Ct
- 4002 Midlands Rd

