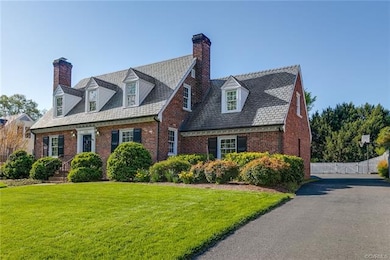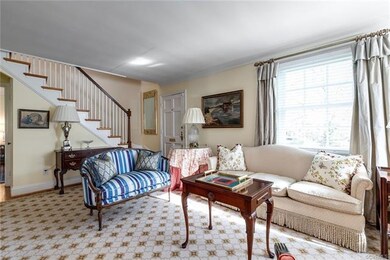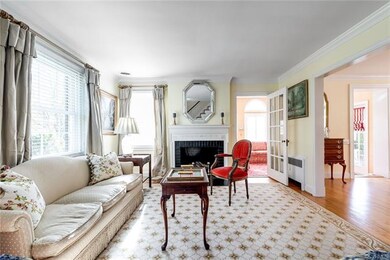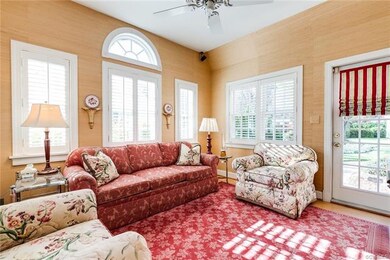
3805 Dover Rd Richmond, VA 23221
Windsor Farms NeighborhoodEstimated Value: $1,086,000 - $1,339,000
Highlights
- Cape Cod Architecture
- Wood Flooring
- 2 Fireplaces
- Mary Munford Elementary School Rated A-
- Main Floor Bedroom
- Separate Formal Living Room
About This Home
As of June 2020This elegant brick and slate Cape Cod in the heart of Windsor Farms is MUST see! The living room and dining room are perfect formal spaces to host family and friend gatherings all year round. The den is the ideal spot to read a book or enjoy a movie with lots of light throughout the entire day. The large corian kitchen island easily seats plenty of the family for meals on the go. The morning room addition off the kitchen allows for contemporary living in this classic 1947 home. The first floor bedroom provides lots of versatility: use for family and friends, office retreat, or your personal bedroom if needed. The owner's suite boasts a number of closets, wood floors ready to shine under the carpet, double vanities, and a dressing area. In addition, the upstairs includes another full bath and spacious bedroom with wood floors. The spring blooms and lush green grass make the 360 degree views of the beautifully landscaped front and back yards truly unforgettable. An inviting pergola awaits. Must see today, this one won't last!
Last Agent to Sell the Property
The Steele Group License #0225239849 Listed on: 04/07/2020

Home Details
Home Type
- Single Family
Est. Annual Taxes
- $7,200
Year Built
- Built in 1947
Lot Details
- 0.41 Acre Lot
- Picket Fence
- Back Yard Fenced
- Landscaped
- Sprinkler System
HOA Fees
- $40 Monthly HOA Fees
Parking
- 1 Car Attached Garage
- Dry Walled Garage
- Garage Door Opener
- Driveway
Home Design
- Cape Cod Architecture
- Brick Exterior Construction
- Slate Roof
- Vinyl Siding
- Plaster
Interior Spaces
- 2,701 Sq Ft Home
- 2-Story Property
- Built-In Features
- Bookcases
- High Ceiling
- Recessed Lighting
- 2 Fireplaces
- Fireplace Features Masonry
- Gas Fireplace
- Thermal Windows
- Awning
- French Doors
- Separate Formal Living Room
- Dining Area
- Crawl Space
- Washer and Dryer Hookup
Kitchen
- Eat-In Kitchen
- Gas Cooktop
- Dishwasher
- Kitchen Island
- Granite Countertops
- Disposal
Flooring
- Wood
- Carpet
- Laminate
- Tile
Bedrooms and Bathrooms
- 3 Bedrooms
- Main Floor Bedroom
- 3 Full Bathrooms
Accessible Home Design
- Grab Bars
Outdoor Features
- Patio
- Exterior Lighting
- Rear Porch
Schools
- Munford Elementary School
- Albert Hill Middle School
- Thomas Jefferson High School
Utilities
- Central Air
- Heating System Uses Natural Gas
- Vented Exhaust Fan
- Baseboard Heating
- Hot Water Heating System
- Gas Water Heater
Community Details
- Windsor Farms Subdivision
Listing and Financial Details
- Tax Lot 2
- Assessor Parcel Number W022-0192-002
Ownership History
Purchase Details
Home Financials for this Owner
Home Financials are based on the most recent Mortgage that was taken out on this home.Purchase Details
Purchase Details
Home Financials for this Owner
Home Financials are based on the most recent Mortgage that was taken out on this home.Similar Homes in Richmond, VA
Home Values in the Area
Average Home Value in this Area
Purchase History
| Date | Buyer | Sale Price | Title Company |
|---|---|---|---|
| Doughty Jeffrey Claiborne | $740,000 | Attorney | |
| Lawrence Jill A | $546,050 | -- | |
| Whitten Michael | $222,000 | -- |
Mortgage History
| Date | Status | Borrower | Loan Amount |
|---|---|---|---|
| Open | Doughty Jeffrey Claiborne | $592,000 | |
| Previous Owner | Whitten Michael | $305,000 |
Property History
| Date | Event | Price | Change | Sq Ft Price |
|---|---|---|---|---|
| 06/19/2020 06/19/20 | Sold | $740,000 | 0.0% | $274 / Sq Ft |
| 04/13/2020 04/13/20 | Pending | -- | -- | -- |
| 04/07/2020 04/07/20 | For Sale | $740,000 | -- | $274 / Sq Ft |
Tax History Compared to Growth
Tax History
| Year | Tax Paid | Tax Assessment Tax Assessment Total Assessment is a certain percentage of the fair market value that is determined by local assessors to be the total taxable value of land and additions on the property. | Land | Improvement |
|---|---|---|---|---|
| 2025 | $11,040 | $920,000 | $435,000 | $485,000 |
| 2024 | $10,104 | $842,000 | $374,000 | $468,000 |
| 2023 | $9,312 | $776,000 | $374,000 | $402,000 |
| 2022 | $8,400 | $700,000 | $325,000 | $375,000 |
| 2021 | $7,620 | $671,000 | $325,000 | $346,000 |
| 2020 | $7,620 | $635,000 | $325,000 | $310,000 |
| 2019 | $7,200 | $600,000 | $300,000 | $300,000 |
| 2018 | $6,960 | $580,000 | $300,000 | $280,000 |
| 2017 | $6,780 | $565,000 | $300,000 | $265,000 |
| 2016 | $6,780 | $565,000 | $300,000 | $265,000 |
| 2015 | $6,528 | $551,000 | $300,000 | $251,000 |
| 2014 | $6,528 | $544,000 | $300,000 | $244,000 |
Agents Affiliated with this Home
-
Amy Overman
A
Seller's Agent in 2020
Amy Overman
The Steele Group
(804) 399-5081
1 in this area
24 Total Sales
-
Jim Dunn

Buyer's Agent in 2020
Jim Dunn
Joyner Fine Properties
(804) 350-8879
1 in this area
120 Total Sales
Map
Source: Central Virginia Regional MLS
MLS Number: 2010491
APN: W022-0192-002
- 3902 Sulgrave Rd
- 206 Canterbury Rd
- 3210 Maplewood Ave
- 315 Clovelly Rd
- 3553 Grove Ave
- 3218 Grayland Ave
- 307 Stockton Ln
- 107 N Nansemond St
- 308 N Hamilton St
- 316 N Hamilton St
- 312 N Hamilton St
- 320 N Hamilton St
- 3517 Hanover Ave Unit D
- 3515 Hanover Ave Unit C
- 3212 Floyd Ave
- 3417 Hanover Ave
- 204 S Belmont Ave
- 3432 Hanover Ave
- 3144 Ellwood Ave
- 3028 Maplewood Ave
- 3805 Dover Rd
- 3807 Dover Rd
- 3803 Dover Rd
- 203 Gun Club Rd
- 3801 Dover Rd
- 202 Portland Place
- 205 Gun Club Rd
- 200 Gun Club Rd
- 3804 Dover Rd
- 3802 Dover Rd
- 3806 Dover Rd
- 3800 Dover Rd
- 202 Gun Club Rd
- 204 Portland Place
- 207 Gun Club Rd
- 3811 Dover Rd
- 204 Gun Club Rd
- 3808 Dover Rd
- 105 Gun Club Rd
- 206 Portland Place






