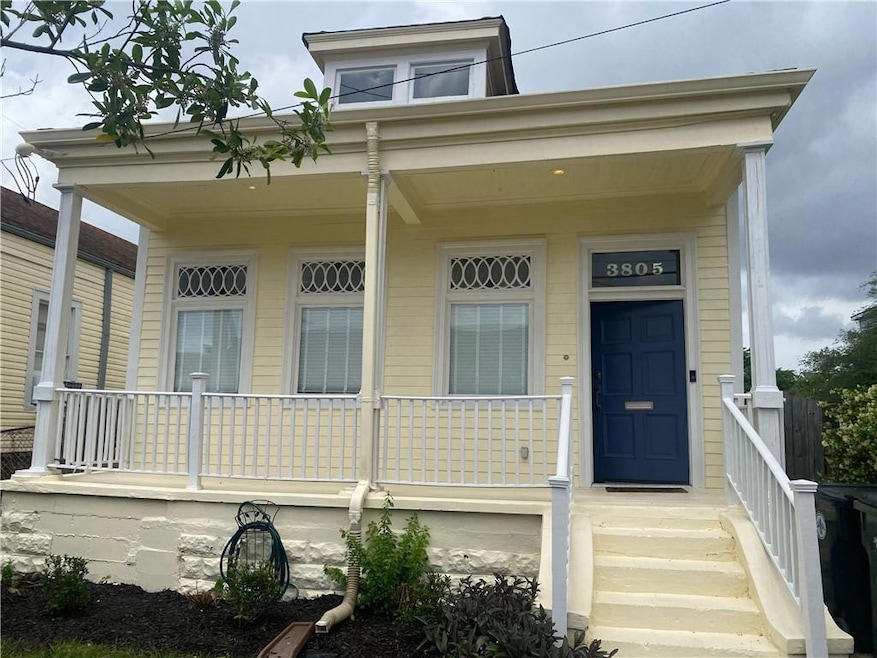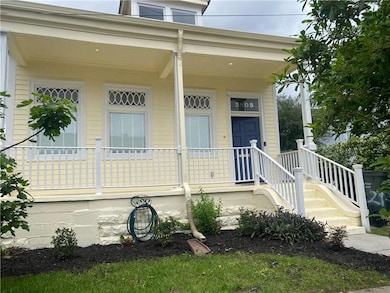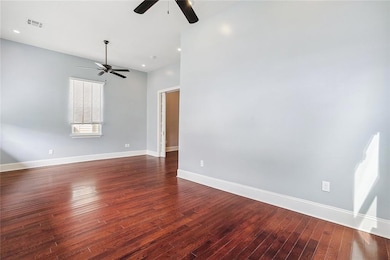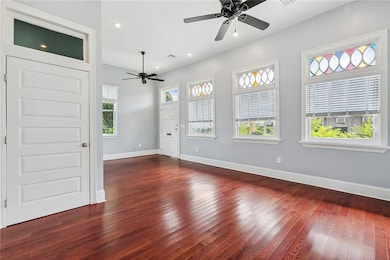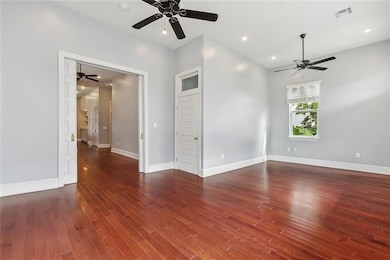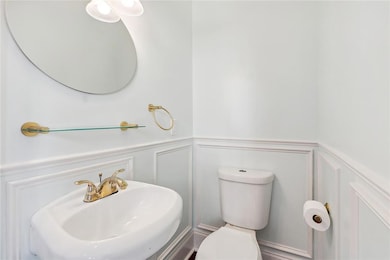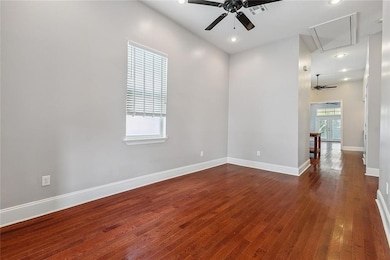3805 Magnolia St Unit A New Orleans, LA 70115
Milan NeighborhoodHighlights
- Attic
- Porch
- Ceiling Fan
- Cottage
- Central Heating and Cooling System
- Dogs and Cats Allowed
About This Home
This meticulously cared-for home offers a warm and welcoming ambiance mixed with historic charm and modern covenience. With stunning hardwood floors that flow seamlessly throughout the entire space, beautiful stained glass window accents, and impressive 11-foot ceilings that enhance the home's sense of openness. Original pocket doors lead into the separate dining area, preserving the home's historic charm. The kitchen is a standout feature, complete with sleek marble countertops, high-end stainless steel appliances, a central island, and two pantries offering plenty of storage. Whether you're preparing a gourmet meal or entertaining guests, this kitchen is equipped for it all. Abundant natural light floods every room, creating a bright, inviting atmosphere.
With generous storage space, a whole-house water filtration system, and additional insulation installed this home provides both convenience and comfort. The den opens to a rear deck that overlooks a beautifully landscaped backyard— for relaxing or hosting gatherings on warm evenings. Close to Freret St with great restaurants and stores....new TRADER JOES coming soon to the neighborhood!! Call for a showing today!
Home Details
Home Type
- Single Family
Est. Annual Taxes
- $4,639
Year Built
- Built in 1923
Lot Details
- 3,572 Sq Ft Lot
- Lot Dimensions are 30x117x120
- Fenced
- Rectangular Lot
- Property is in excellent condition
Home Design
- Cottage
- Raised Foundation
- Wood Siding
- HardiePlank Type
Interior Spaces
- 1,908 Sq Ft Home
- 1-Story Property
- Ceiling Fan
- Pull Down Stairs to Attic
- Fire and Smoke Detector
Kitchen
- Oven
- Range
- Microwave
- Dishwasher
Bedrooms and Bathrooms
- 3 Bedrooms
Laundry
- Dryer
- Washer
Additional Features
- Porch
- City Lot
- Central Heating and Cooling System
Community Details
- Pet Deposit $300
- Dogs and Cats Allowed
- Breed Restrictions
Listing and Financial Details
- Security Deposit $2,750
- Tenant pays for electricity, gas, water
- Assessor Parcel Number 614333911
Map
Source: ROAM MLS
MLS Number: 2504951
APN: 6-14-3-339-11
- 2632 Peniston St
- 4122 Clara St
- 2709 Milan St
- 2733 Amelia St
- 3435 Magnolia St
- 2833 General Taylor St
- 4133 Clara St
- 2637 Milan St
- 3419 Clara St Unit 207
- 3419 Clara St Unit 107
- 4215 Magnolia St Unit 1A
- 2825 Amelia St Unit 108
- 2925 Milan St
- 2930 Louisiana Ave Unit C
- 3320 Clara St
- 2419 Delachaise St
- 2417 Delachaise St
- 4126 Lasalle St
- 2312 Marengo St
- 2239 Peniston St Unit 2239
