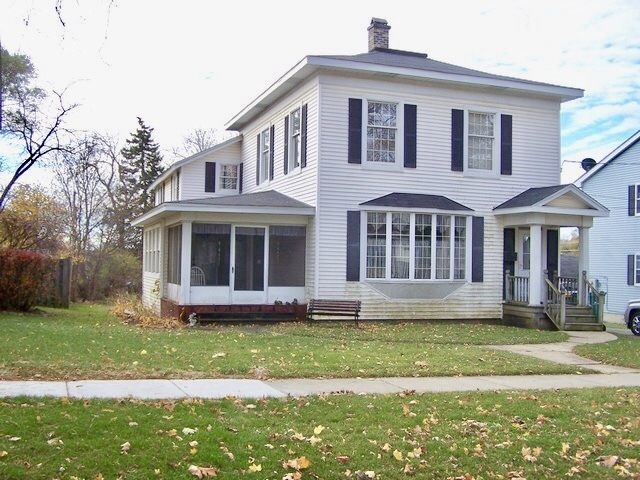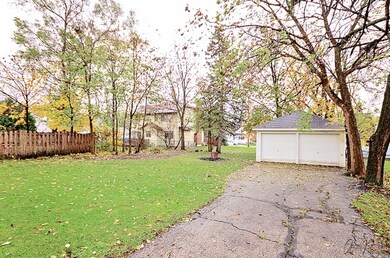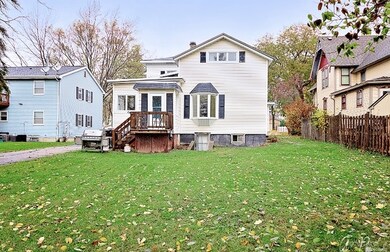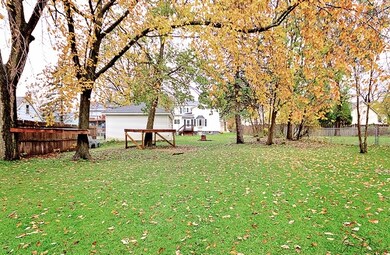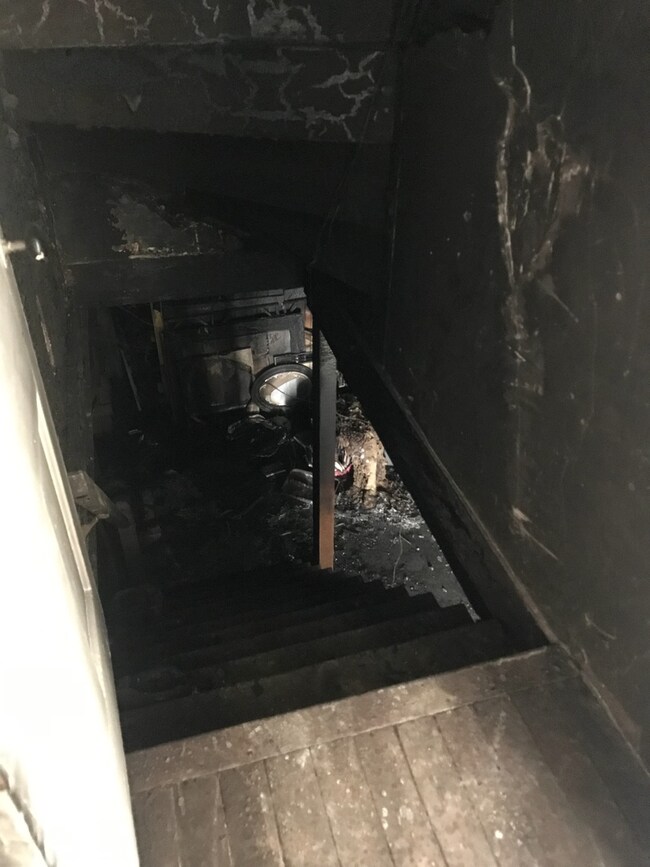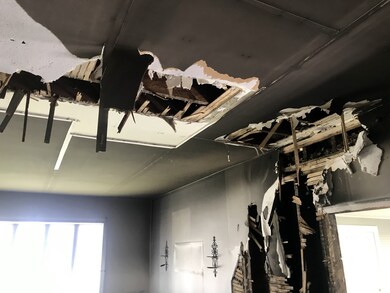3805 Main St McHenry, IL 60050
Highlights
- The property is located in a historic district
- 4-minute walk to Mchenry Station
- Main Floor Bedroom
- American Four Square Architecture
- Wood Flooring
- 2-minute walk to Jaycee Park
About This Home
As of September 2019*Offer verbally accepted, no more showings!*Calling all investors/rehabbers! Unfortunately this home suffered fire damage but there is great potential to gain equity*Located in the downtown historic McHenry district, close to churches, schools, parks and the downtown riverwalk on a double lot*Hold Harmless Disclaimer MUST BE SIGNED by each party entering the property*No utilities are on*Do not show after dusk*Use flashlights*Enter at your own risk*Cash only*Sold as is***PLEASE NOTE YOUR SHOWING REQUEST WILL NOT BE CONFIRMED UNTIL EACH PARTY ENTERING THE PROPERTY HAS SIGNED A HOLD HARMLESS DISCLAIMER & LIST AGENT AND SELLERS HAVE REVIEWED IT***
Home Details
Home Type
- Single Family
Est. Annual Taxes
- $2,526
Year Built
- 1887
Parking
- Detached Garage
- Driveway
- Parking Included in Price
- Garage Is Owned
Home Design
- American Four Square Architecture
- Vinyl Siding
Kitchen
- Breakfast Bar
- Walk-In Pantry
- Oven or Range
Flooring
- Wood
- Laminate
Bedrooms and Bathrooms
- Main Floor Bedroom
- Bathroom on Main Level
- Dual Sinks
Laundry
- Laundry on upper level
- Dryer
- Washer
Unfinished Basement
- Basement Fills Entire Space Under The House
- Exterior Basement Entry
Utilities
- Forced Air Heating System
- Heating System Uses Gas
Additional Features
- Screened Porch
- The property is located in a historic district
Ownership History
Purchase Details
Home Financials for this Owner
Home Financials are based on the most recent Mortgage that was taken out on this home.Purchase Details
Home Financials for this Owner
Home Financials are based on the most recent Mortgage that was taken out on this home.Purchase Details
Purchase Details
Map
Home Values in the Area
Average Home Value in this Area
Purchase History
| Date | Type | Sale Price | Title Company |
|---|---|---|---|
| Warranty Deed | $64,500 | Heritage Title Co | |
| Joint Tenancy Deed | $143,000 | Fidelity National Title | |
| Interfamily Deed Transfer | -- | None Available | |
| Interfamily Deed Transfer | -- | -- |
Mortgage History
| Date | Status | Loan Amount | Loan Type |
|---|---|---|---|
| Previous Owner | $135,850 | New Conventional |
Property History
| Date | Event | Price | Change | Sq Ft Price |
|---|---|---|---|---|
| 09/16/2019 09/16/19 | Sold | $64,500 | +9.3% | $29 / Sq Ft |
| 08/23/2019 08/23/19 | Pending | -- | -- | -- |
| 08/20/2019 08/20/19 | For Sale | $59,000 | -58.7% | $26 / Sq Ft |
| 02/17/2017 02/17/17 | Sold | $143,000 | -7.1% | $63 / Sq Ft |
| 01/09/2017 01/09/17 | Pending | -- | -- | -- |
| 11/21/2016 11/21/16 | For Sale | $154,000 | -- | $68 / Sq Ft |
Tax History
| Year | Tax Paid | Tax Assessment Tax Assessment Total Assessment is a certain percentage of the fair market value that is determined by local assessors to be the total taxable value of land and additions on the property. | Land | Improvement |
|---|---|---|---|---|
| 2023 | $2,526 | $27,343 | $19,264 | $8,079 |
| 2022 | $2,410 | $25,367 | $17,872 | $7,495 |
| 2021 | $2,311 | $23,624 | $16,644 | $6,980 |
| 2020 | $1,648 | $22,639 | $15,950 | $6,689 |
| 2019 | $1,598 | $21,498 | $15,146 | $6,352 |
| 2018 | $7,436 | $70,888 | $14,459 | $56,429 |
| 2017 | $7,853 | $66,530 | $13,570 | $52,960 |
| 2016 | $4,408 | $62,177 | $12,682 | $49,495 |
| 2013 | -- | $48,469 | $12,485 | $35,984 |
Source: Midwest Real Estate Data (MRED)
MLS Number: MRD10492929
APN: 09-35-103-006
- 6447 Illinois 120
- 910 Center St
- 914 Front St
- Lots 14-20 Ringwood Rd
- 4119 W Elm St
- Lot 1 W Elm St
- Lot 7 Dowell Rd
- 3906 West Ave
- 3701 W Elm St
- 1001 N Green St
- 4104 W Elm St
- 3907 Clearbrook Ave
- 4305 South St
- 3012 Justen Ln
- 1717 N Orleans St
- 3511 W Shepherd Hill Ln
- 1702 Oak Dr
- 4602 W Northfox Ln Unit 2
- 1015 N River Rd
- 4603 Bonner Dr
