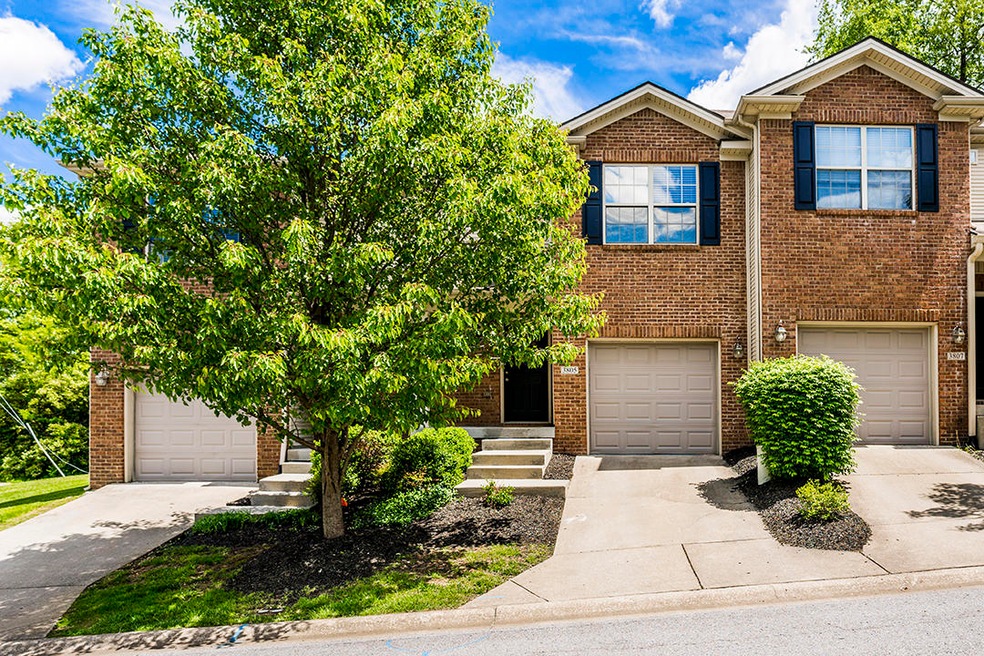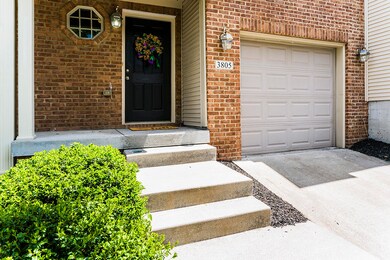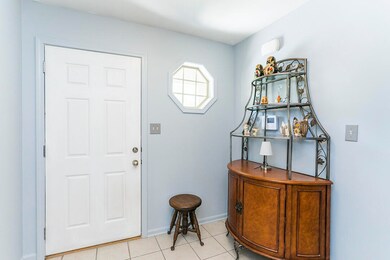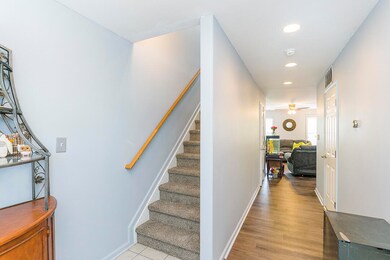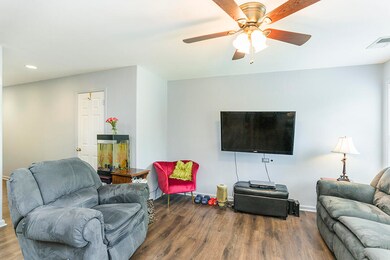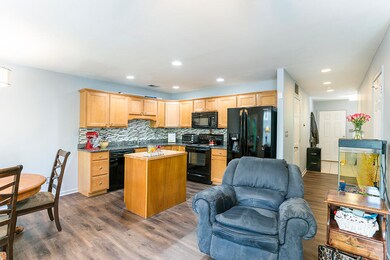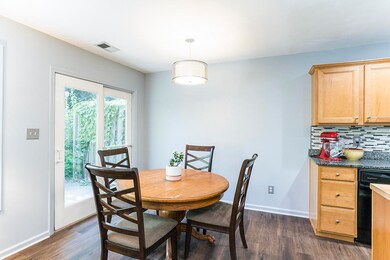
3805 Pine Ridge Way Lexington, KY 40514
Highlights
- Contemporary Architecture
- Attic
- Tennis Courts
- Stonewall Elementary School Rated A-
- Community Pool
- Home Office
About This Home
As of July 2021A luxury townhome with an HOA fee of only $150 a month. Granite counter tops in the kitchen and both bathrooms. The Luxury vinyl flooring is only a year old. There is a brand new paint job throughout the home except for the two bedrooms. Both bedrooms have a full luxury bath and the step saving laundry room is also on the second floor. Rent a bedroom and pay most of your monthly payment. A great location with an easy drive or walk to parks, shopping at Fayette Mall or the Summit.
Last Agent to Sell the Property
Paul Campbell
The Agency License #214419 Listed on: 05/17/2021

Home Details
Home Type
- Single Family
Est. Annual Taxes
- $2,246
Year Built
- Built in 2008
Lot Details
- 1,860 Sq Ft Lot
- Partially Fenced Property
HOA Fees
- $150 Monthly HOA Fees
Parking
- 1 Car Garage
- Driveway
- Off-Street Parking
Home Design
- Contemporary Architecture
- Brick Veneer
- Block Foundation
- Dimensional Roof
- Composition Roof
- Vinyl Siding
Interior Spaces
- 1,400 Sq Ft Home
- 1.5-Story Property
- Ceiling Fan
- Insulated Windows
- Blinds
- Insulated Doors
- Entrance Foyer
- Living Room
- Dining Area
- Home Office
- Partially Finished Attic
Kitchen
- Eat-In Kitchen
- Oven or Range
- Microwave
- Dishwasher
- Disposal
Flooring
- Carpet
- Laminate
Bedrooms and Bathrooms
- 2 Bedrooms
- Walk-In Closet
Laundry
- Dryer
- Washer
Outdoor Features
- Patio
Schools
- Stonewall Elementary School
- Jessie Clark Middle School
- Not Applicable Middle School
- Lafayette High School
Utilities
- Cooling Available
- Heat Pump System
- Electric Water Heater
Listing and Financial Details
- Assessor Parcel Number 38151510
Community Details
Overview
- Pinecrest Subdivision
- Mandatory home owners association
Recreation
- Tennis Courts
- Community Pool
- Park
Ownership History
Purchase Details
Home Financials for this Owner
Home Financials are based on the most recent Mortgage that was taken out on this home.Purchase Details
Home Financials for this Owner
Home Financials are based on the most recent Mortgage that was taken out on this home.Purchase Details
Similar Homes in Lexington, KY
Home Values in the Area
Average Home Value in this Area
Purchase History
| Date | Type | Sale Price | Title Company |
|---|---|---|---|
| Deed | $186,000 | -- | |
| Deed | $156,500 | -- | |
| Deed | $125,900 | Executive Title Co |
Mortgage History
| Date | Status | Loan Amount | Loan Type |
|---|---|---|---|
| Open | $136,000 | Commercial | |
| Closed | $136,000 | Unknown | |
| Previous Owner | $126,170 | FHA | |
| Previous Owner | $126,000 | Stand Alone Refi Refinance Of Original Loan |
Property History
| Date | Event | Price | Change | Sq Ft Price |
|---|---|---|---|---|
| 07/01/2021 07/01/21 | Sold | $186,000 | +5.1% | $133 / Sq Ft |
| 05/28/2021 05/28/21 | Pending | -- | -- | -- |
| 05/24/2021 05/24/21 | For Sale | -- | -- | -- |
| 05/17/2021 05/17/21 | For Sale | -- | -- | -- |
| 05/17/2021 05/17/21 | For Sale | $177,000 | +13.1% | $126 / Sq Ft |
| 03/18/2020 03/18/20 | Sold | $156,500 | -2.1% | $111 / Sq Ft |
| 01/31/2020 01/31/20 | Pending | -- | -- | -- |
| 12/14/2019 12/14/19 | For Sale | $159,900 | -- | $113 / Sq Ft |
Tax History Compared to Growth
Tax History
| Year | Tax Paid | Tax Assessment Tax Assessment Total Assessment is a certain percentage of the fair market value that is determined by local assessors to be the total taxable value of land and additions on the property. | Land | Improvement |
|---|---|---|---|---|
| 2024 | $2,246 | $186,000 | $0 | $0 |
| 2023 | $2,246 | $186,000 | $0 | $0 |
| 2022 | $2,319 | $186,000 | $0 | $0 |
| 2021 | $1,951 | $156,500 | $0 | $0 |
| 2020 | $1,673 | $134,200 | $0 | $0 |
| 2019 | $1,673 | $134,200 | $0 | $0 |
| 2018 | $1,673 | $134,200 | $0 | $0 |
| 2017 | $1,494 | $125,900 | $0 | $0 |
| 2015 | $1,371 | $125,900 | $0 | $0 |
| 2014 | $1,371 | $125,900 | $0 | $0 |
| 2012 | $1,371 | $125,900 | $0 | $0 |
Agents Affiliated with this Home
-

Seller's Agent in 2021
Paul Campbell
The Agency
(859) 684-5890
-
Andrea B Lane

Buyer's Agent in 2021
Andrea B Lane
The Brokerage
(859) 421-6600
62 Total Sales
-
M
Seller's Agent in 2020
M Gail Cleaver
Keller Williams Bluegrass Realty
Map
Source: ImagineMLS (Bluegrass REALTORS®)
MLS Number: 20109210
APN: 38151510
- 3514 Ramsgate Ct
- 3804 Grassy Creek Dr
- 3820 Hidden Springs Dr
- 655 Graviss Ct
- 1812 Haverwood Park
- 1149 Wyndham Hills Dr
- 3909 Hidden Springs Dr
- 668 Cromwell Way
- 3824 Landridge Dr
- 3540 Cornwall Dr
- 3888 Grassy Creek Dr
- 3457 Clays Mill Rd
- 1233 Melody Ln
- 4352 Steamboat Rd
- 3476 Grasmere Dr
- 3577 Cephas Way
- 4344 Steamboat Rd
- 549 Cromwell Way
- 3324 Cornwall Dr
- 524 Cromwell Way
