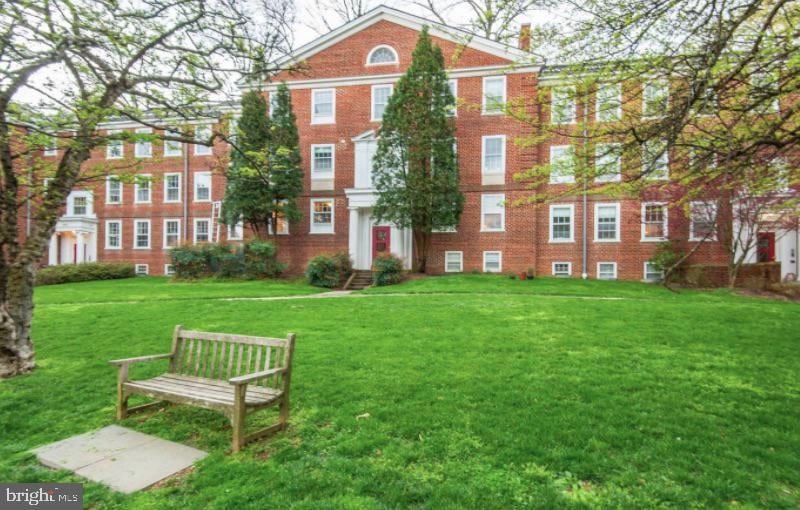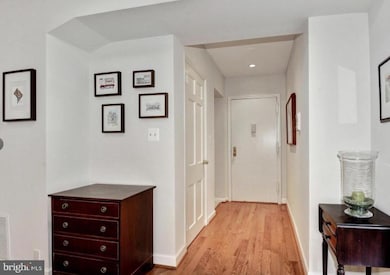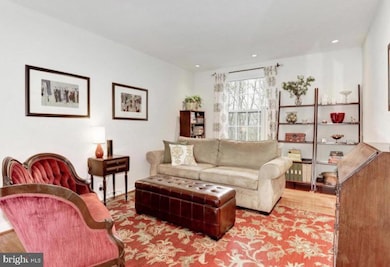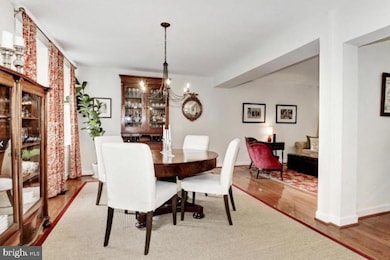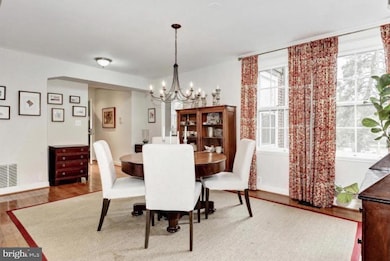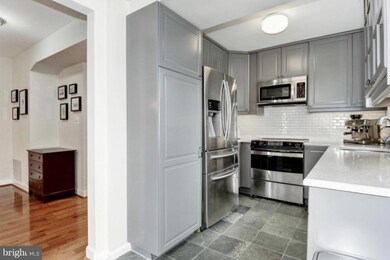
McLean Gardens 3950 Langley Ct NW Unit 626 Washington, DC 20016
McLean Gardens NeighborhoodHighlights
- Curved or Spiral Staircase
- Colonial Architecture
- Wood Flooring
- Eaton Elementary School Rated A
- Traditional Floor Plan
- 3-minute walk to McLean Gardens Community Playground
About This Home
As of June 2025GREAT PRICE IMPROVEMENT! This gorgeous and rarely available 3 bedrooms and 3 full bathrooms is in a 2-level condo and is one of the largest units in the heart of McLean Gardens! This duplex is located in a quiet court with one side facing directly onto Glover Archbold Park. On each floor, there are two separate entrances to the unit, which is very convenient and ideal for privacy. It has a large inviting L-shaped living-dining room. The eat-in kitchen is equipped with stainless steel appliances. The main floor has hardwood flooring, while the lower floor has carpet. The unit has its own central heat and air conditioning, controllable by a digital thermostat and an in-unit washer and dryer. This duplex is also great for working from home and is cable-ready. Pictures with furniture are merely indicative. This pet-friendly Association welcomes 1 dog of any size and 1 cat or 2 cats, in accordance with its By-Laws. Amenities include park-like grounds with barbecue areas and picnic tables and benches, 2 children’s playgrounds, a fenced-in swimming pool, a city community garden, tennis courts, and a dog park. Just a few blocks away, there is a large variety of restaurants, such as La Piquette, 2 Amys, Cactus Cantina, Barcelona, Raku, Shinwa Izakaya, Tatte, King Street Oyster Bar, Taco Bamba and more! You will also find a delightful variety of convenience stores such as Wegmans, Giant, LIDL, CVS, and many other services. The wide selection of public transportation lines enables easy access to Georgetown and downtown, Friendship Heights, and the Tenleytown and Cleveland Park Metro stations. This unit is tenant-occupied with a lease ending June 30, 2025. For showings please contact the listing agent with a minimum of 48 hours’ notice. Off-street reserved parking is also available for sale separately for an additional $38,000; parking space is a limited common element with a monthly parking fee. The unit is also investor-friendly for renting out. This is an excellent opportunity to secure your home ahead of time and a great investment opportunity!
Last Agent to Sell the Property
Keller Williams Capital Properties Listed on: 03/20/2025

Last Buyer's Agent
Errick Harrell
Redfin Corp License #670943

Property Details
Home Type
- Condominium
Est. Annual Taxes
- $6,280
Year Built
- Built in 1942 | Remodeled in 1982
Lot Details
- 1 Common Wall
- North Facing Home
- Property is in excellent condition
HOA Fees
- $1,059 Monthly HOA Fees
Home Design
- Colonial Architecture
- Brick Exterior Construction
- Slate Roof
- Concrete Perimeter Foundation
Interior Spaces
- 1,695 Sq Ft Home
- Property has 2 Levels
- Traditional Floor Plan
- Curved or Spiral Staircase
- Double Hung Windows
- Wood Frame Window
- Window Screens
- Combination Dining and Living Room
- Intercom
Kitchen
- Eat-In Kitchen
- Electric Oven or Range
- Microwave
- Dishwasher
- Disposal
Flooring
- Wood
- Carpet
Bedrooms and Bathrooms
- Bathtub with Shower
Laundry
- Laundry Room
- Front Loading Dryer
- Front Loading Washer
Parking
- 1 Off-Street Space
- Lighted Parking
- Paved Parking
- On-Street Parking
- Parking Lot
- Rented or Permit Required
- 1 Assigned Parking Space
Outdoor Features
- Outdoor Grill
- Playground
Location
- Urban Location
Schools
- Hearst Elementary School
- Deal Middle School
- Jackson-Reed High School
Utilities
- Heat Pump System
- Programmable Thermostat
- Electric Water Heater
- Cable TV Available
Listing and Financial Details
- Tax Lot 2092
- Assessor Parcel Number 1798//2092
Community Details
Overview
- Association fees include exterior building maintenance, lawn maintenance, pool(s), reserve funds, sewer, snow removal, trash, water
- 6 Units
- Low-Rise Condominium
- Mclean Gardens Condominium Association Condos
- Cleveland Park Community
- Mclean Gardens Subdivision
- Property Manager
Amenities
- Picnic Area
- Common Area
- Party Room
Recreation
- Tennis Courts
- Community Playground
- Lap or Exercise Community Pool
- Dog Park
Pet Policy
- Limit on the number of pets
- Dogs and Cats Allowed
Security
- Storm Windows
- Fire and Smoke Detector
Ownership History
Purchase Details
Home Financials for this Owner
Home Financials are based on the most recent Mortgage that was taken out on this home.Purchase Details
Purchase Details
Purchase Details
Home Financials for this Owner
Home Financials are based on the most recent Mortgage that was taken out on this home.Purchase Details
Home Financials for this Owner
Home Financials are based on the most recent Mortgage that was taken out on this home.Similar Homes in Washington, DC
Home Values in the Area
Average Home Value in this Area
Purchase History
| Date | Type | Sale Price | Title Company |
|---|---|---|---|
| Deed | $740,000 | First American Title Insurance | |
| Deed | -- | None Listed On Document | |
| Interfamily Deed Transfer | -- | None Available | |
| Special Warranty Deed | $669,000 | Rgs Title Llc | |
| Deed | $388,000 | -- | |
| Deed | $388,000 | -- |
Mortgage History
| Date | Status | Loan Amount | Loan Type |
|---|---|---|---|
| Open | $370,000 | New Conventional | |
| Previous Owner | $501,750 | New Conventional | |
| Previous Owner | $458,000 | Adjustable Rate Mortgage/ARM | |
| Previous Owner | $468,000 | New Conventional | |
| Previous Owner | $300,700 | New Conventional |
Property History
| Date | Event | Price | Change | Sq Ft Price |
|---|---|---|---|---|
| 06/30/2025 06/30/25 | Sold | $740,000 | -7.5% | $437 / Sq Ft |
| 05/14/2025 05/14/25 | Price Changed | $800,000 | -3.6% | $472 / Sq Ft |
| 03/20/2025 03/20/25 | For Sale | $830,000 | 0.0% | $490 / Sq Ft |
| 08/23/2023 08/23/23 | Rented | $4,245 | 0.0% | -- |
| 08/01/2023 08/01/23 | For Rent | $4,245 | +24.1% | -- |
| 09/08/2021 09/08/21 | Rented | $3,420 | +0.7% | -- |
| 07/24/2021 07/24/21 | For Rent | $3,395 | 0.0% | -- |
| 09/22/2020 09/22/20 | Rented | $3,395 | 0.0% | -- |
| 09/16/2020 09/16/20 | For Rent | $3,395 | 0.0% | -- |
| 05/12/2016 05/12/16 | Sold | $669,000 | 0.0% | $395 / Sq Ft |
| 04/09/2016 04/09/16 | Pending | -- | -- | -- |
| 04/02/2016 04/02/16 | For Sale | $669,000 | -- | $395 / Sq Ft |
Tax History Compared to Growth
Tax History
| Year | Tax Paid | Tax Assessment Tax Assessment Total Assessment is a certain percentage of the fair market value that is determined by local assessors to be the total taxable value of land and additions on the property. | Land | Improvement |
|---|---|---|---|---|
| 2024 | $6,280 | $754,020 | $226,210 | $527,810 |
| 2023 | $6,128 | $735,640 | $220,690 | $514,950 |
| 2022 | $6,003 | $719,970 | $215,990 | $503,980 |
| 2021 | $5,658 | $678,990 | $203,700 | $475,290 |
| 2020 | $5,705 | $671,140 | $201,340 | $469,800 |
| 2019 | $5,568 | $655,050 | $196,510 | $458,540 |
| 2018 | $5,437 | $639,630 | $0 | $0 |
| 2017 | $5,002 | $588,510 | $0 | $0 |
| 2016 | $4,317 | $579,610 | $0 | $0 |
| 2015 | $4,257 | $572,250 | $0 | $0 |
| 2014 | $4,006 | $541,460 | $0 | $0 |
Agents Affiliated with this Home
-
Therese Fergo

Seller's Agent in 2025
Therese Fergo
Keller Williams Capital Properties
(202) 669-9414
12 in this area
17 Total Sales
-
E
Buyer's Agent in 2025
Errick Harrell
Redfin Corp
-
Anna Rubio

Buyer's Agent in 2021
Anna Rubio
EXP Realty, LLC
(202) 486-5557
26 Total Sales
-
Marjorie Dick Stuart

Seller's Agent in 2016
Marjorie Dick Stuart
Coldwell Banker (NRT-Southeast-MidAtlantic)
(240) 731-8079
9 in this area
108 Total Sales
-
Peter Ferguson

Buyer's Agent in 2016
Peter Ferguson
Compass
(847) 903-1030
103 Total Sales
About McLean Gardens
Map
Source: Bright MLS
MLS Number: DCDC2190310
APN: 1798-2092
- 3940 Langley Ct NW Unit 631
- 3470 39th St NW Unit 678
- 3430 39th St NW Unit 698
- 3832 Porter St NW Unit 390
- 3601 38th St NW Unit 303
- 3750 39th St NW Unit 147
- 3880 Rodman St NW Unit 214
- 4200 Massachusetts Ave NW Unit 314
- 4200 Massachusetts Ave NW Unit 106
- 4200 Massachusetts Ave NW Unit 801
- 4200 Massachusetts Ave NW Unit 615
- 3931 Massachusetts Ave NW
- 3611 38th St NW Unit 209
- 3895 Rodman St NW Unit 73
- 3401 38th St NW Unit 411
- 4301 Massachusetts Ave NW Unit A312
- 4301 Massachusetts Ave NW Unit A212
- 4301 Massachusetts Ave NW Unit 8009
- 4301 Massachusetts Ave NW Unit 5012
- 4301 Massachusetts Ave NW Unit 7001
