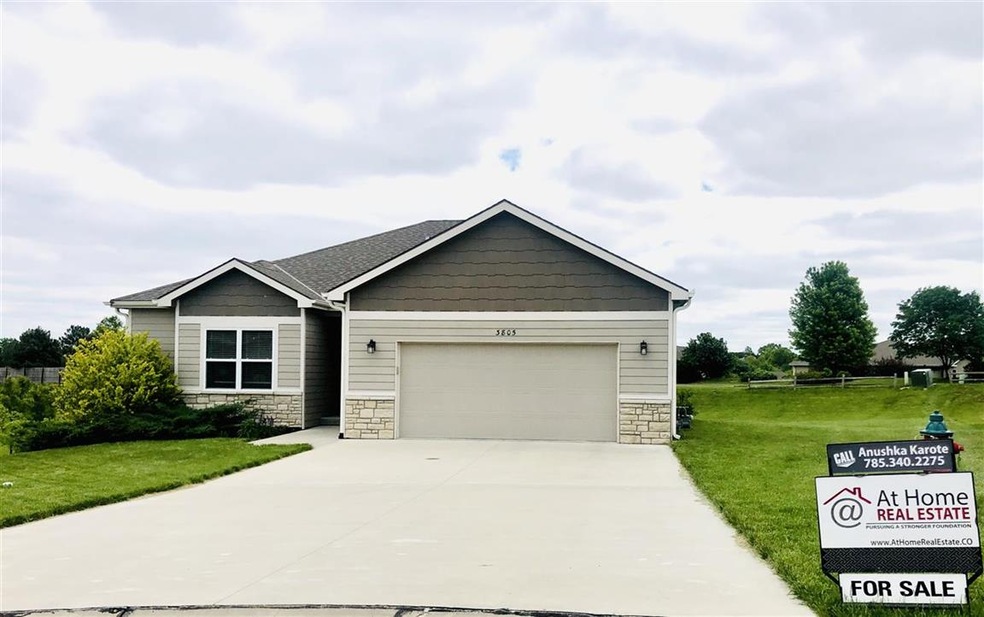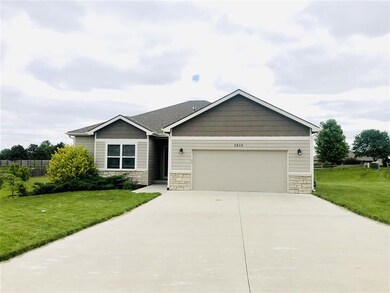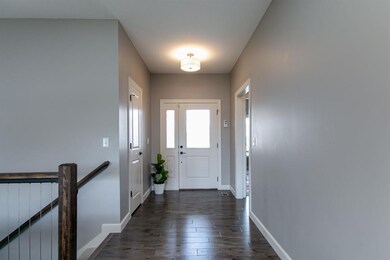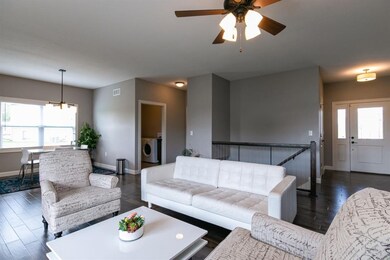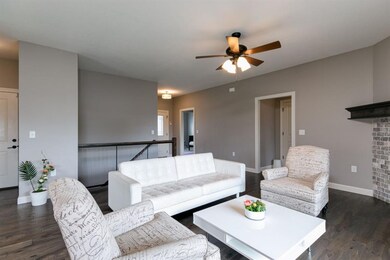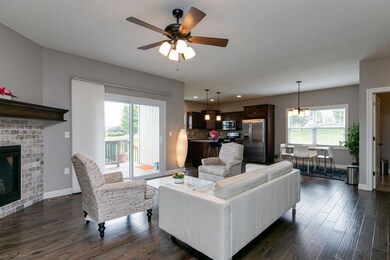
3805 Snowball Cir Manhattan, KS 66503
Amherst and Miller NeighborhoodHighlights
- Ranch Style House
- Wood Flooring
- 2 Car Attached Garage
- Amanda Arnold Elementary School Rated A
- Hydromassage or Jetted Bathtub
- Eat-In Kitchen
About This Home
As of August 2020Welcome to this beautiful Ranch style home located on a quiet cul-de-sac, on the west side of town with easy access to Fort Riley, Warner park and Amanda Arnold elementary school. The home has been immaculately maintained with an open concept floor plan, that features granite counters, a large eat-at island and SS appliance in the kitchen, a main floor laundry room, master suite and 2 other bedrooms and a bath. The large basement is perfect for family nights and entertaining, with a walk out basement and full wet bar. It also features 2 more bed rooms, a full bathroom and lots of unfinished storage space.This home sits on almost half an acre lot that has an in ground sprinkler system and no immediate backyard neighbors. Its offered at a great price.
Last Agent to Sell the Property
K.W. One Legacy Partners License #SP00239822 Listed on: 06/13/2020
Home Details
Home Type
- Single Family
Est. Annual Taxes
- $5,002
Year Built
- Built in 2015
Lot Details
- 0.4 Acre Lot
- Sprinkler System
Home Design
- Ranch Style House
- Architectural Shingle Roof
- Asphalt Roof
- Wood Siding
- Stone Exterior Construction
- Radon Mitigation System
Interior Spaces
- 2,994 Sq Ft Home
- Wet Bar
- Wired For Data
- Ceiling Fan
- Gas Fireplace
- Window Treatments
- Home Security System
Kitchen
- Eat-In Kitchen
- Oven or Range
- Microwave
- Dishwasher
- Kitchen Island
Flooring
- Wood
- Carpet
- Tile
Bedrooms and Bathrooms
- 5 Bedrooms | 3 Main Level Bedrooms
- Walk-In Closet
- 3 Full Bathrooms
- Hydromassage or Jetted Bathtub
Partially Finished Basement
- Walk-Out Basement
- Basement Fills Entire Space Under The House
- 1 Bathroom in Basement
- 2 Bedrooms in Basement
Parking
- 2 Car Attached Garage
- Garage Door Opener
- Driveway
Outdoor Features
- Covered Deck
Utilities
- Forced Air Heating and Cooling System
- Electricity To Lot Line
Ownership History
Purchase Details
Home Financials for this Owner
Home Financials are based on the most recent Mortgage that was taken out on this home.Similar Homes in Manhattan, KS
Home Values in the Area
Average Home Value in this Area
Purchase History
| Date | Type | Sale Price | Title Company |
|---|---|---|---|
| Warranty Deed | $314,736 | -- |
Mortgage History
| Date | Status | Loan Amount | Loan Type |
|---|---|---|---|
| Open | $321,160 | VA |
Property History
| Date | Event | Price | Change | Sq Ft Price |
|---|---|---|---|---|
| 08/03/2020 08/03/20 | Sold | -- | -- | -- |
| 06/19/2020 06/19/20 | Pending | -- | -- | -- |
| 06/13/2020 06/13/20 | For Sale | $299,900 | +7.9% | $100 / Sq Ft |
| 06/08/2016 06/08/16 | Sold | -- | -- | -- |
| 04/23/2016 04/23/16 | Pending | -- | -- | -- |
| 12/23/2015 12/23/15 | For Sale | $278,000 | -- | $93 / Sq Ft |
Tax History Compared to Growth
Tax History
| Year | Tax Paid | Tax Assessment Tax Assessment Total Assessment is a certain percentage of the fair market value that is determined by local assessors to be the total taxable value of land and additions on the property. | Land | Improvement |
|---|---|---|---|---|
| 2025 | $8,680 | $45,149 | $4,835 | $40,314 |
| 2024 | $8,680 | $44,903 | $4,635 | $40,268 |
| 2023 | $8,456 | $43,595 | $4,632 | $38,963 |
| 2022 | $8,169 | $39,123 | $4,176 | $34,947 |
| 2021 | $7,445 | $35,420 | $4,066 | $31,354 |
| 2020 | $7,546 | $33,165 | $4,048 | $29,117 |
| 2019 | $7,445 | $32,256 | $4,066 | $28,190 |
| 2018 | $7,157 | $32,042 | $3,993 | $28,049 |
| 2017 | $6,983 | $31,625 | $3,820 | $27,805 |
| 2016 | $6,926 | $31,478 | $3,922 | $27,556 |
| 2014 | -- | $0 | $0 | $0 |
Agents Affiliated with this Home
-

Seller's Agent in 2020
Anushka Karote
K.W. One Legacy Partners
(785) 340-2275
31 in this area
238 Total Sales
-

Buyer's Agent in 2020
Dawn Schultz
Prestige Realty & Associates, LLC
(785) 706-1426
6 in this area
113 Total Sales
-

Seller's Agent in 2016
David Renberg
Foundation Realty
(785) 236-9438
26 in this area
269 Total Sales
-
B
Buyer's Agent in 2016
Ben Kearns
Coldwell Banker Real Estate Advisors
Map
Source: Flint Hills Association of REALTORS®
MLS Number: FHR20201734
APN: 216-14-0-30-04-023.01-0
- 3708 Birch Ct
- 131 Ej Frick Dr
- 3717 Shadow Wood Ln
- 3011 Cherry Hill
- 420 Rosewalk Place
- 108 Drake Dr
- 2941 Dimrill Stair
- 3016 Tamarak Dr
- 430 Warner Park Rd
- 433 Warner Park Rd
- 815 Laussac Dr
- 3008 Briaroak Rd
- 00000 Mt Brier Place
- 155 S Dartmouth Dr
- 1012 Lobdell Dr
- 1109 S Mill Point Cir
- 1116 E Park Grove Dr
- 3033 Irene Cir
- 1100 Leone Ridge Dr
- 724 Dehoff Dr
