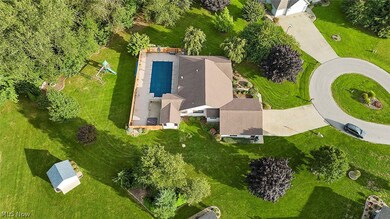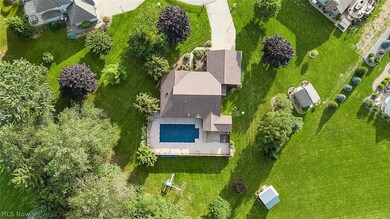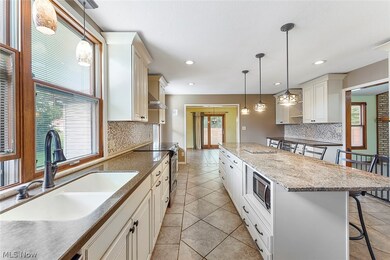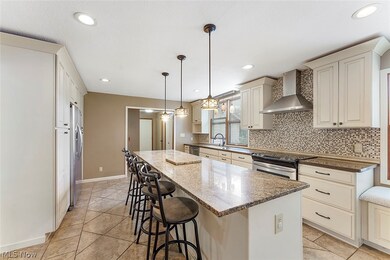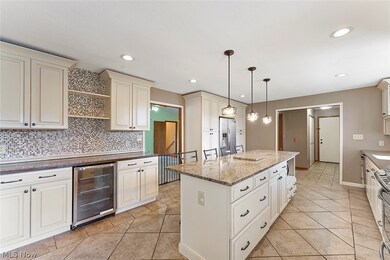
3805 Stoneridge Cir Conneaut, OH 44030
Kingsville NeighborhoodHighlights
- In Ground Pool
- Hydromassage or Jetted Bathtub
- No HOA
- Deck
- 2 Fireplaces
- Cul-De-Sac
About This Home
As of October 2022Welcome to this incredible home in the highly desirable Village of North Kingsville!! Coming in the front door you are greeted into an inviting living room with a gas fireplace. The formal dining room to your left can also be a perfect spot for a home office. This leads you to an amazing kitchen that features a HUGE island. The kitchen has plenty of storage for all your cooking and baking needs and the wine fridge makes entertaining so easy. This leads you to the spacious sun room/all seasons room. The 12' ceilings and gas fireplace are incredible. In the backyard you have your own oasis with an inground pool and patio along with a separate hot tub on the deck. Leading back to the wooded area you have another relaxing sitting area with a gas fire pit. The large master bedroom has a wonderful master bath and walk in closet. In the basement you have a finished area along with plenty of storage. This home in truly incredible!!
Last Agent to Sell the Property
Keller Williams Greater Metropolitan License #2018005857 Listed on: 09/14/2022

Last Buyer's Agent
Berkshire Hathaway HomeServices Professional Realty License #2016003208

Home Details
Home Type
- Single Family
Est. Annual Taxes
- $3,265
Year Built
- Built in 1994
Lot Details
- 0.74 Acre Lot
- Cul-De-Sac
- Wood Fence
Parking
- 2 Car Attached Garage
- Garage Door Opener
Home Design
- Brick Exterior Construction
- Fiberglass Roof
- Asphalt Roof
- Vinyl Siding
Interior Spaces
- 1-Story Property
- 2 Fireplaces
- Partially Finished Basement
- Sump Pump
Kitchen
- Range
- Microwave
- Dishwasher
- Disposal
Bedrooms and Bathrooms
- 3 Main Level Bedrooms
- 3.5 Bathrooms
- Hydromassage or Jetted Bathtub
Laundry
- Dryer
- Washer
Pool
- In Ground Pool
- Spa
Outdoor Features
- Deck
- Patio
- Porch
Utilities
- Forced Air Heating and Cooling System
- Heating System Uses Gas
- Heat Pump System
- Septic Tank
Community Details
- No Home Owners Association
- Fieldstone Dev Subdivision
Listing and Financial Details
- Assessor Parcel Number 280680000800
Ownership History
Purchase Details
Home Financials for this Owner
Home Financials are based on the most recent Mortgage that was taken out on this home.Purchase Details
Home Financials for this Owner
Home Financials are based on the most recent Mortgage that was taken out on this home.Purchase Details
Home Financials for this Owner
Home Financials are based on the most recent Mortgage that was taken out on this home.Similar Homes in Conneaut, OH
Home Values in the Area
Average Home Value in this Area
Purchase History
| Date | Type | Sale Price | Title Company |
|---|---|---|---|
| Warranty Deed | $335,000 | Erieview Title | |
| Survivorship Deed | $259,500 | Enterprise Title | |
| Warranty Deed | $215,000 | Franklin Blair Title Agency |
Mortgage History
| Date | Status | Loan Amount | Loan Type |
|---|---|---|---|
| Open | $324,950 | New Conventional | |
| Previous Owner | $246,525 | New Conventional | |
| Previous Owner | $34,000 | Future Advance Clause Open End Mortgage | |
| Previous Owner | $200,000 | New Conventional | |
| Previous Owner | $200,000 | New Conventional | |
| Previous Owner | $17,500 | Credit Line Revolving | |
| Previous Owner | $165,000 | Fannie Mae Freddie Mac |
Property History
| Date | Event | Price | Change | Sq Ft Price |
|---|---|---|---|---|
| 10/21/2022 10/21/22 | Sold | $335,000 | -4.3% | $112 / Sq Ft |
| 09/24/2022 09/24/22 | Pending | -- | -- | -- |
| 09/14/2022 09/14/22 | For Sale | $349,900 | +34.8% | $117 / Sq Ft |
| 09/29/2017 09/29/17 | Sold | $259,500 | -0.2% | $131 / Sq Ft |
| 09/08/2017 09/08/17 | Pending | -- | -- | -- |
| 08/21/2017 08/21/17 | For Sale | $259,900 | -- | $131 / Sq Ft |
Tax History Compared to Growth
Tax History
| Year | Tax Paid | Tax Assessment Tax Assessment Total Assessment is a certain percentage of the fair market value that is determined by local assessors to be the total taxable value of land and additions on the property. | Land | Improvement |
|---|---|---|---|---|
| 2024 | $8,115 | $114,100 | $14,000 | $100,100 |
| 2023 | $3,933 | $114,100 | $14,000 | $100,100 |
| 2022 | $3,262 | $84,910 | $10,780 | $74,130 |
| 2021 | $3,265 | $84,910 | $10,780 | $74,130 |
| 2020 | $3,301 | $84,910 | $10,780 | $74,130 |
| 2019 | $2,843 | $69,830 | $12,500 | $57,330 |
| 2018 | $2,737 | $69,830 | $12,500 | $57,330 |
| 2017 | $2,623 | $69,830 | $12,500 | $57,330 |
| 2016 | $2,443 | $60,200 | $10,780 | $49,420 |
| 2015 | $2,440 | $60,200 | $10,780 | $49,420 |
| 2014 | $2,364 | $60,200 | $10,780 | $49,420 |
| 2013 | $2,437 | $62,660 | $8,580 | $54,080 |
Agents Affiliated with this Home
-
Jason Sroka

Seller's Agent in 2022
Jason Sroka
Keller Williams Greater Metropolitan
(216) 233-4459
1 in this area
36 Total Sales
-
Thomas Bush

Buyer's Agent in 2022
Thomas Bush
Berkshire Hathaway HomeServices Professional Realty
(440) 265-9262
8 in this area
60 Total Sales
-
Rick Furmage

Seller's Agent in 2017
Rick Furmage
Berkshire Hathaway HomeServices Professional Realty
(440) 862-0906
44 in this area
455 Total Sales
-
Paula Lloyd

Buyer's Agent in 2017
Paula Lloyd
Howard Hanna
(440) 342-2238
39 Total Sales
Map
Source: MLS Now
MLS Number: 4407108
APN: 280680000800
- 7410 Fieldstone Ave
- 6989 Reed Rd
- 4054 E Center Usr 20 St
- 7527 Tamkrist Trail
- 4377 E Center St
- 3988 Lake Rd
- 7544 Glenwood Rd
- 7816 Cleveland Dr
- 3225 Lake Rd
- 0 Creek Rd Unit 5109821
- 539 Joann Dr
- 522 Joann Dr
- 397 S Amboy Rd
- 3832 S Ridge Rd
- 492 S Amboy Rd
- 1970 Bridgeview Ln
- 0 Village Green Unit 4049719
- 40 Oakland Blvd
- 165 Cedar Rd
- 2845 Hedrick Ln

