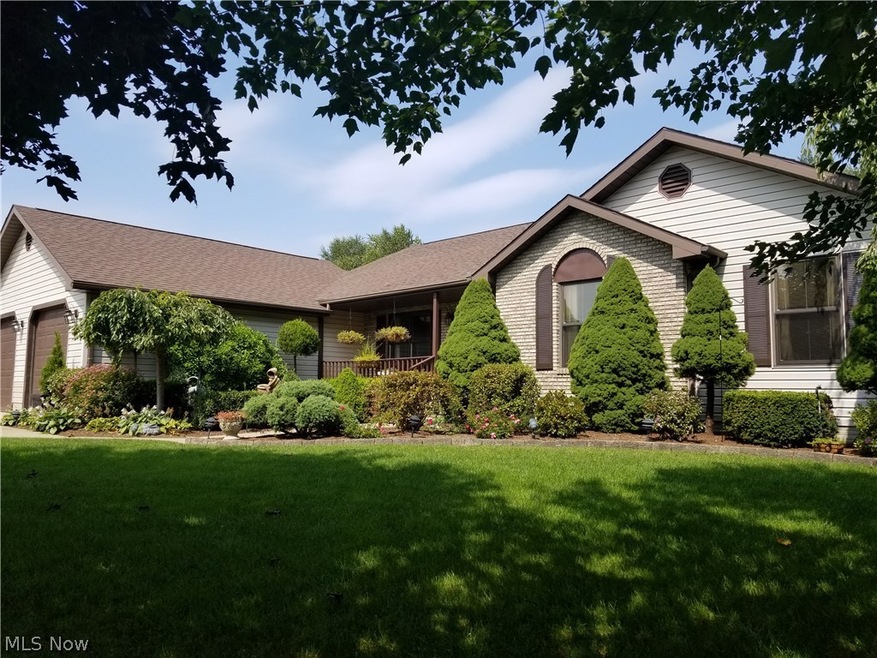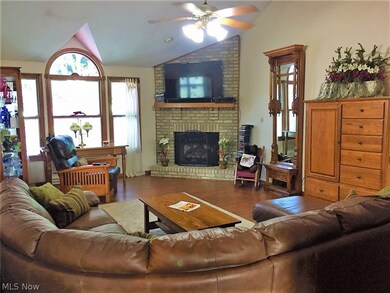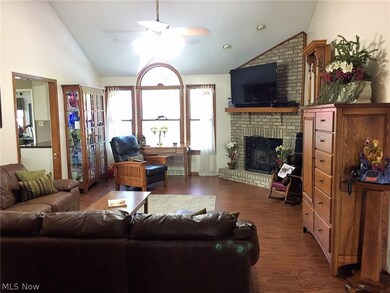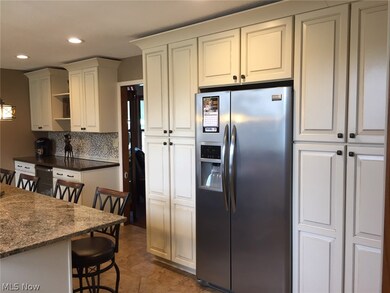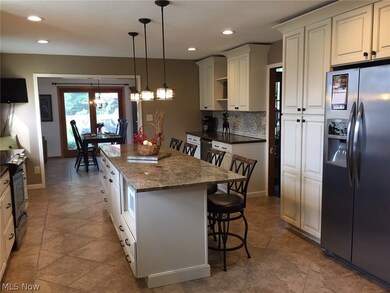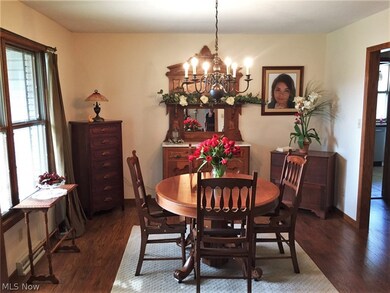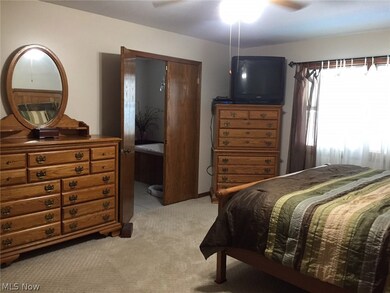
3805 Stoneridge Cir Conneaut, OH 44030
Kingsville NeighborhoodHighlights
- 1 Fireplace
- 2 Car Attached Garage
- 1-Story Property
- No HOA
- Forced Air Heating and Cooling System
About This Home
As of October 2022Absolutely superb 3 or 4 bedroom 3.5 bath modern ranch style home featuring a fantastic custom granite kitchen, great room with 12+ foot ceilings and gas fireplace, sun room with direct access to the truly outstanding fenced rear yard with in-ground pool, hot tub and plenty of entertaining space. Formal dining room, master bedroom with walk-in closet, master bath with jacuzzi style soaking tub, dual sinks and private walk-in shower area. Finished basement offers additional living space including a full bath, office and possible 4th bedroom. 1st floor laundry, 2 car attached garage and beautifully landscaped! You're certain to come away from this one highly impressed!
Last Agent to Sell the Property
Berkshire Hathaway HomeServices Professional Realty License #408337 Listed on: 08/21/2017

Home Details
Home Type
- Single Family
Est. Annual Taxes
- $2,443
Year Built
- Built in 1994
Lot Details
- 0.74 Acre Lot
Parking
- 2 Car Attached Garage
Home Design
- Fiberglass Roof
- Asphalt Roof
- Vinyl Siding
Interior Spaces
- 1,984 Sq Ft Home
- 1-Story Property
- 1 Fireplace
- Basement Fills Entire Space Under The House
Bedrooms and Bathrooms
- 3 Bedrooms
- 3.5 Bathrooms
Utilities
- Forced Air Heating and Cooling System
- Heating System Uses Gas
- Water Not Available
- Septic Tank
Community Details
- No Home Owners Association
- Fieldstone Dev Subdivision
Listing and Financial Details
- Assessor Parcel Number 280680000800
Ownership History
Purchase Details
Home Financials for this Owner
Home Financials are based on the most recent Mortgage that was taken out on this home.Purchase Details
Home Financials for this Owner
Home Financials are based on the most recent Mortgage that was taken out on this home.Purchase Details
Home Financials for this Owner
Home Financials are based on the most recent Mortgage that was taken out on this home.Similar Homes in Conneaut, OH
Home Values in the Area
Average Home Value in this Area
Purchase History
| Date | Type | Sale Price | Title Company |
|---|---|---|---|
| Warranty Deed | $335,000 | Erieview Title | |
| Survivorship Deed | $259,500 | Enterprise Title | |
| Warranty Deed | $215,000 | Franklin Blair Title Agency |
Mortgage History
| Date | Status | Loan Amount | Loan Type |
|---|---|---|---|
| Open | $324,950 | New Conventional | |
| Previous Owner | $246,525 | New Conventional | |
| Previous Owner | $34,000 | Future Advance Clause Open End Mortgage | |
| Previous Owner | $200,000 | New Conventional | |
| Previous Owner | $200,000 | New Conventional | |
| Previous Owner | $17,500 | Credit Line Revolving | |
| Previous Owner | $165,000 | Fannie Mae Freddie Mac |
Property History
| Date | Event | Price | Change | Sq Ft Price |
|---|---|---|---|---|
| 10/21/2022 10/21/22 | Sold | $335,000 | -4.3% | $112 / Sq Ft |
| 09/24/2022 09/24/22 | Pending | -- | -- | -- |
| 09/14/2022 09/14/22 | For Sale | $349,900 | +34.8% | $117 / Sq Ft |
| 09/29/2017 09/29/17 | Sold | $259,500 | -0.2% | $131 / Sq Ft |
| 09/08/2017 09/08/17 | Pending | -- | -- | -- |
| 08/21/2017 08/21/17 | For Sale | $259,900 | -- | $131 / Sq Ft |
Tax History Compared to Growth
Tax History
| Year | Tax Paid | Tax Assessment Tax Assessment Total Assessment is a certain percentage of the fair market value that is determined by local assessors to be the total taxable value of land and additions on the property. | Land | Improvement |
|---|---|---|---|---|
| 2024 | $8,115 | $114,100 | $14,000 | $100,100 |
| 2023 | $3,933 | $114,100 | $14,000 | $100,100 |
| 2022 | $3,262 | $84,910 | $10,780 | $74,130 |
| 2021 | $3,265 | $84,910 | $10,780 | $74,130 |
| 2020 | $3,301 | $84,910 | $10,780 | $74,130 |
| 2019 | $2,843 | $69,830 | $12,500 | $57,330 |
| 2018 | $2,737 | $69,830 | $12,500 | $57,330 |
| 2017 | $2,623 | $69,830 | $12,500 | $57,330 |
| 2016 | $2,443 | $60,200 | $10,780 | $49,420 |
| 2015 | $2,440 | $60,200 | $10,780 | $49,420 |
| 2014 | $2,364 | $60,200 | $10,780 | $49,420 |
| 2013 | $2,437 | $62,660 | $8,580 | $54,080 |
Agents Affiliated with this Home
-
Jason Sroka

Seller's Agent in 2022
Jason Sroka
Keller Williams Greater Metropolitan
(216) 233-4459
1 in this area
36 Total Sales
-
Thomas Bush

Buyer's Agent in 2022
Thomas Bush
Berkshire Hathaway HomeServices Professional Realty
(440) 265-9262
8 in this area
62 Total Sales
-
Rick Furmage

Seller's Agent in 2017
Rick Furmage
Berkshire Hathaway HomeServices Professional Realty
(440) 862-0906
44 in this area
456 Total Sales
-
Paula Lloyd

Buyer's Agent in 2017
Paula Lloyd
Howard Hanna
(440) 342-2238
39 Total Sales
Map
Source: MLS Now
MLS Number: 3934055
APN: 280680000800
- 7410 Fieldstone Ave
- 6989 Reed Rd
- 4054 E Center Usr 20 St
- 3988 Lake Rd
- 7816 Cleveland Dr
- 3225 Lake Rd
- 0 Creek Rd Unit 5109821
- 539 Joann Dr
- 492 S Amboy Rd
- 1970 Bridgeview Ln
- VL Lake Rd
- 0 Village Green Unit 4049719
- 165 Cedar Rd
- 2845 Hedrick Ln
- 2934 Shirley St
- 139 Salisbury Rd
- 5975 Cemetery Rd
- 3162 E Main St
- 6086 N Wright St
- 6429 Amherst Cir
