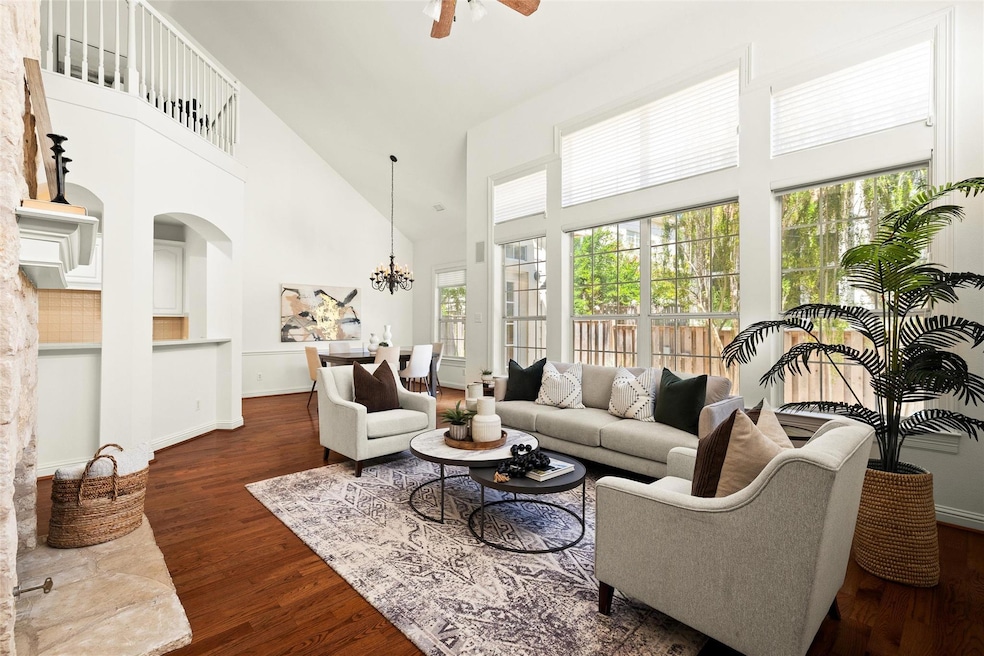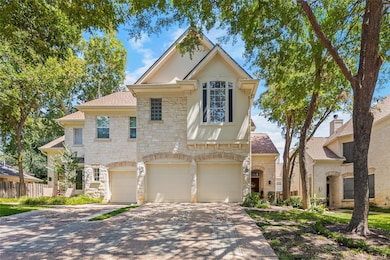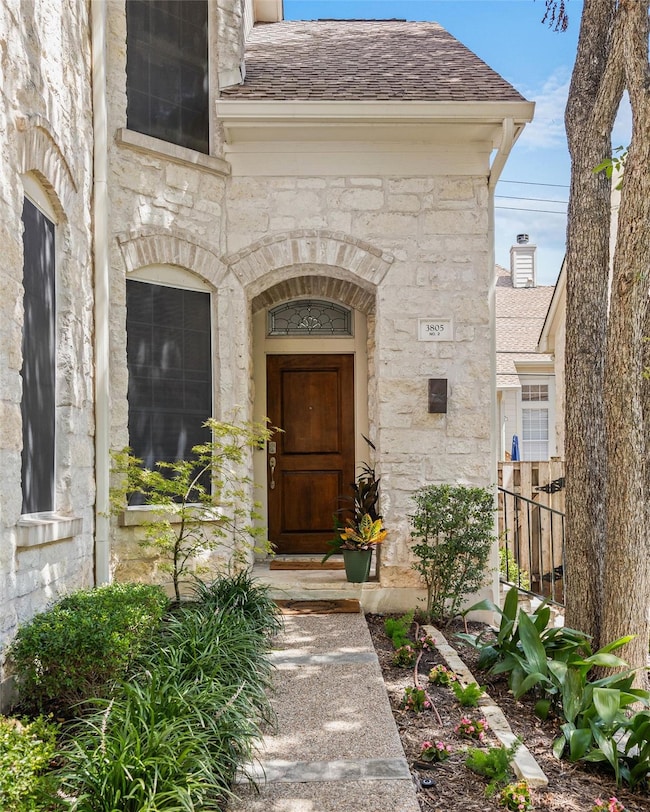3805 Tonkawa Trail Unit A2 Austin, TX 78756
Rosedale NeighborhoodEstimated payment $5,398/month
Highlights
- Open Floorplan
- Wooded Lot
- Bonus Room
- Bryker Woods Elementary School Rated A
- Wood Flooring
- High Ceiling
About This Home
ALSO LISTED AS A LEASE- SEE MLS# 8533996. on a quiet, tree-lined street in the heart of Central Austin, this charming two-story, 3 bedroom / 3 full bath condo combines the best of city living with the comfort of privacy and ease of maintenance. Just moments from Central Market, Ascension Seton Medical Center, St. David’s Heart Hospital, and Shoal Creek Greenbelt, you’ll enjoy incredible access to dining, shopping, health care, and outdoor recreation right at your doorstep. Step inside to soaring ceilings, abundant natural light, and warm wood floors. The inviting great room and dining area feature a dramatic two-story stone fireplace, creating the perfect gathering space for family and friends. The thoughtfully designed kitchen offers a 5-burner gas cooktop, built-in oven and microwave, refrigerator, pantry, and generous storage and counter space—ideal for both everyday living and entertaining. The main level also includes a bedroom (or flexible study), a full bathroom, and a dedicated laundry room for convenience. Upstairs, retreat to the spacious primary suite with a HUGE walk-in closet and spa-style bath with double vanities, soaking tub, and separate shower. A cozy bonus loft overlooks the great room and is perfect as a study or reading nook. A third bedroom and full bath complete the upper level. Step outside to your charming fenced stone patio, where you can enjoy morning coffee, weekend grilling, or intimate evenings under the trees—all with the peace of low-maintenance living. Recent updates include fresh interior paint and a new roof (2024). The HOA covers common area maintenance, front yard care, structural exterior repairs, and irrigation, leaving you more time to enjoy all that Central Austin has to offer. A rare opportunity in sought-after Rosedale—this home is move-in ready and waiting for its next chapter.
Listing Agent
Bramlett Partners Brokerage Phone: (512) 850-5717 License #0652675 Listed on: 08/27/2025

Property Details
Home Type
- Condominium
Est. Annual Taxes
- $13,325
Year Built
- Built in 1997
Lot Details
- West Facing Home
- Landscaped
- Level Lot
- Sprinkler System
- Wooded Lot
- Dense Growth Of Small Trees
- Garden
- Back Yard Fenced and Front Yard
HOA Fees
- $311 Monthly HOA Fees
Parking
- 2 Car Attached Garage
- Inside Entrance
- Front Facing Garage
- Multiple Garage Doors
- Garage Door Opener
- Driveway
Home Design
- Slab Foundation
- Shingle Roof
- Composition Roof
- Stone Siding
- HardiePlank Type
Interior Spaces
- 1,640 Sq Ft Home
- 2-Story Property
- Open Floorplan
- Wired For Sound
- Built-In Features
- High Ceiling
- Ceiling Fan
- Recessed Lighting
- Chandelier
- Gas Log Fireplace
- Double Pane Windows
- Window Treatments
- Window Screens
- Entrance Foyer
- Great Room with Fireplace
- Multiple Living Areas
- Dining Room
- Bonus Room
- Neighborhood Views
Kitchen
- Open to Family Room
- Breakfast Bar
- Built-In Oven
- Electric Oven
- Gas Cooktop
- Microwave
- Dishwasher
- Corian Countertops
- Disposal
Flooring
- Wood
- Carpet
- Tile
Bedrooms and Bathrooms
- 3 Bedrooms | 1 Main Level Bedroom
- Walk-In Closet
- 3 Full Bathrooms
- Double Vanity
- Garden Bath
- Separate Shower
Home Security
Accessible Home Design
- Grab Bars
Outdoor Features
- Patio
- Front Porch
Schools
- Bryker Woods Elementary School
- O Henry Middle School
- Austin High School
Utilities
- Central Heating and Cooling System
- Heating System Uses Natural Gas
- Natural Gas Connected
- ENERGY STAR Qualified Water Heater
Listing and Financial Details
- Assessor Parcel Number 02210201280001
- Tax Block A
Community Details
Overview
- Association fees include common area maintenance
- Tonkawa Bluffs HOA
- Tonkawa Bluff City Homes Condo Subdivision
Security
- Carbon Monoxide Detectors
- Fire and Smoke Detector
Map
Home Values in the Area
Average Home Value in this Area
Tax History
| Year | Tax Paid | Tax Assessment Tax Assessment Total Assessment is a certain percentage of the fair market value that is determined by local assessors to be the total taxable value of land and additions on the property. | Land | Improvement |
|---|---|---|---|---|
| 2025 | $13,325 | $604,778 | $181,783 | $422,995 |
| 2023 | $13,386 | $739,843 | $181,783 | $558,060 |
| 2022 | $11,967 | $605,972 | $0 | $0 |
| 2021 | $11,991 | $550,884 | $0 | $0 |
| 2020 | $10,742 | $500,804 | $181,783 | $431,017 |
| 2018 | $9,163 | $413,887 | $181,783 | $232,104 |
| 2017 | $9,230 | $413,887 | $181,783 | $232,104 |
| 2016 | $8,580 | $384,715 | $99,435 | $285,280 |
| 2015 | $7,368 | $384,715 | $99,435 | $285,280 |
| 2014 | $7,368 | $390,860 | $99,435 | $291,425 |
Property History
| Date | Event | Price | List to Sale | Price per Sq Ft |
|---|---|---|---|---|
| 10/14/2025 10/14/25 | For Rent | $3,000 | 0.0% | -- |
| 09/26/2025 09/26/25 | Price Changed | $750,000 | -6.3% | $457 / Sq Ft |
| 08/27/2025 08/27/25 | For Sale | $800,000 | -- | $488 / Sq Ft |
Purchase History
| Date | Type | Sale Price | Title Company |
|---|---|---|---|
| Warranty Deed | -- | Heritage Title | |
| Warranty Deed | -- | Stewart Title |
Mortgage History
| Date | Status | Loan Amount | Loan Type |
|---|---|---|---|
| Previous Owner | $160,000 | No Value Available |
Source: Unlock MLS (Austin Board of REALTORS®)
MLS Number: 1377110
APN: 425931
- 4108 Lewis Ln Unit A & B
- 4000 Sinclair Ave
- 3800 Petes Path
- 98 San Jacinto Blvd Unit 1201
- 98 San Jacinto Blvd Unit 1701
- 98 San Jacinto Blvd Unit 1601
- 98 San Jacinto Blvd Unit 904
- 98 San Jacinto Blvd Unit 2406
- 1807 W 39th St
- 716 W 35th St
- 1704 W 34th St
- 3904 Petes Path
- 1703 W 34th St
- 1506 W 32nd St
- 1113 W 31st St
- 1107 W 31st St
- 1810 W 35th St
- 3108 Grandview St
- 1017 W 31st St
- 3201 West Ave
- 1509 W 39 1 2 St Unit 104
- 1200 W 40th St
- 4011 Burnet Rd
- 4013 Burnet Rd Unit B
- 1703 Emilie Ln Unit A
- 800 W 38th St
- 98 San Jacinto Blvd Unit 1502
- 98 San Jacinto Blvd Unit 2703
- 98 San Jacinto Blvd Unit 1704
- 98 San Jacinto Blvd Unit 1603
- 716 W 35th St
- 4209 Burnet Rd Unit 102
- 1717 W 35th St Unit 111
- 1808 W 35th St Unit 14
- 1107 W 31st St
- 3109 Owen Ave
- 1513 W 32nd St
- 706 W 34th St Unit 101
- 706 W 34th St Unit 201
- 624 W 37th St






