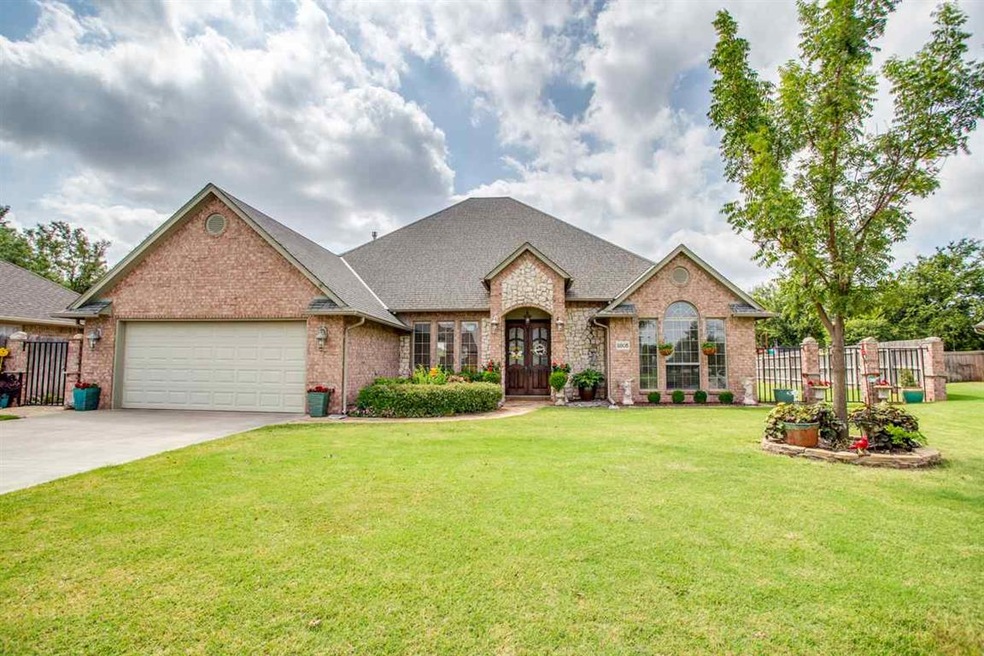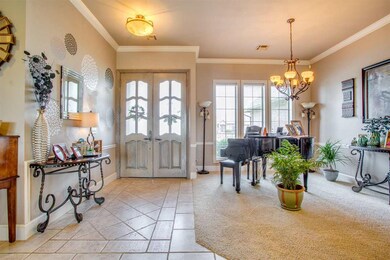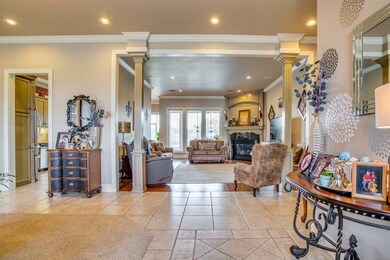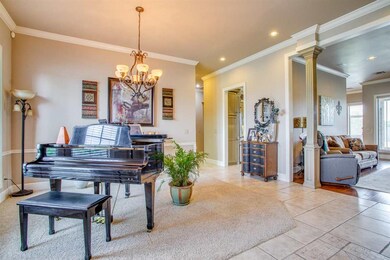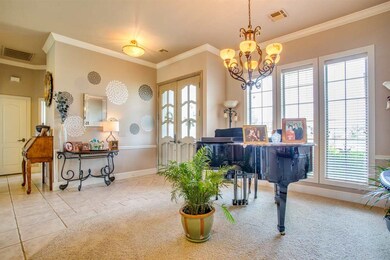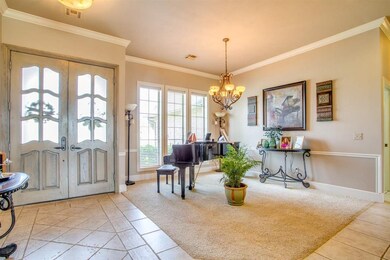
Estimated Value: $318,000 - $394,000
Highlights
- Fireplace in Primary Bedroom
- Wood Flooring
- Solid Surface Countertops
- Prairie View Elementary School Rated A-
- Jettted Tub and Separate Shower in Primary Bathroom
- Covered patio or porch
About This Home
As of October 2020Looking for a stunning home in a highly sought after area with all the extra bells and whistles? This immaculately kept home has all the high end touches you have been looking for. Soaring ceilings, beautiful crown molding, surround sound, sprinkler system, central vacuum, storm shelter...the list of upgrades are never ending! Entertaining is a breeze from the professional style range with double ovens to the large enclosed patio where you can kick back and relax. The master bedroom is a relaxing paradise that you will love from the gas fireplace to the enormous walk in closet. Relax the days stress away in the jetted tub or enjoy getting ready in the mornings with the additional vanity space. With a mother in law floor plan you have privacy from the secondary bedrooms. A generously sized fenced yard with a shed is just icing on the cake! If you are looking for a home that wows, this is it!
Home Details
Home Type
- Single Family
Est. Annual Taxes
- $3,552
Year Built
- 2003
Lot Details
- Wood Fence
Parking
- 2 Car Attached Garage
Home Design
- Brick Veneer
- Composition Roof
- Stone Exterior Construction
Interior Spaces
- 2,239 Sq Ft Home
- 1-Story Property
- Central Vacuum
- Sound System
- Ceiling Fan
- Screen For Fireplace
- Gas Log Fireplace
- Thermal Windows
- Shades
- Entrance Foyer
- Living Room with Fireplace
- Combination Kitchen and Dining Room
- Fire and Smoke Detector
Kitchen
- Microwave
- Dishwasher
- Solid Surface Countertops
- Disposal
Flooring
- Wood
- Ceramic Tile
Bedrooms and Bathrooms
- 4 Bedrooms
- Fireplace in Primary Bedroom
- In-Law or Guest Suite
- 3 Full Bathrooms
- Dual Vanity Sinks in Primary Bathroom
- Jettted Tub and Separate Shower in Primary Bathroom
- Hydromassage or Jetted Bathtub
Outdoor Features
- Covered patio or porch
- Storage Shed
- Storm Cellar or Shelter
Utilities
- Central Heating and Cooling System
- Cable TV Available
Listing and Financial Details
- Homestead Exemption
Ownership History
Purchase Details
Home Financials for this Owner
Home Financials are based on the most recent Mortgage that was taken out on this home.Purchase Details
Home Financials for this Owner
Home Financials are based on the most recent Mortgage that was taken out on this home.Purchase Details
Home Financials for this Owner
Home Financials are based on the most recent Mortgage that was taken out on this home.Purchase Details
Home Financials for this Owner
Home Financials are based on the most recent Mortgage that was taken out on this home.Similar Homes in Enid, OK
Home Values in the Area
Average Home Value in this Area
Purchase History
| Date | Buyer | Sale Price | Title Company |
|---|---|---|---|
| Ford Alan | $298,000 | None Available | |
| Sims Kathy L | $290,000 | Apex Title And Closing Servi | |
| Linck Sara Alice | $285,000 | None Available | |
| Poland Brett M | $260,000 | None Available |
Mortgage History
| Date | Status | Borrower | Loan Amount |
|---|---|---|---|
| Open | Ford Alan | $218,000 | |
| Previous Owner | Sims Kathy L | $215,000 | |
| Previous Owner | Linck Sara Alice | $291,025 | |
| Previous Owner | Poland Brett M | $130,000 |
Property History
| Date | Event | Price | Change | Sq Ft Price |
|---|---|---|---|---|
| 10/23/2020 10/23/20 | Sold | $298,000 | -0.6% | $133 / Sq Ft |
| 09/04/2020 09/04/20 | Pending | -- | -- | -- |
| 09/02/2020 09/02/20 | For Sale | $299,900 | +3.4% | $134 / Sq Ft |
| 05/31/2017 05/31/17 | Sold | $290,000 | -3.0% | $130 / Sq Ft |
| 04/23/2017 04/23/17 | Pending | -- | -- | -- |
| 04/08/2017 04/08/17 | For Sale | $299,000 | +4.9% | $134 / Sq Ft |
| 01/31/2014 01/31/14 | Sold | $284,900 | 0.0% | $127 / Sq Ft |
| 12/16/2013 12/16/13 | Pending | -- | -- | -- |
| 12/12/2013 12/12/13 | For Sale | $284,900 | +9.6% | $127 / Sq Ft |
| 08/10/2012 08/10/12 | Sold | $260,000 | -3.7% | $116 / Sq Ft |
| 07/08/2012 07/08/12 | Pending | -- | -- | -- |
| 05/07/2012 05/07/12 | For Sale | $269,900 | -- | $121 / Sq Ft |
Tax History Compared to Growth
Tax History
| Year | Tax Paid | Tax Assessment Tax Assessment Total Assessment is a certain percentage of the fair market value that is determined by local assessors to be the total taxable value of land and additions on the property. | Land | Improvement |
|---|---|---|---|---|
| 2024 | $3,552 | $34,664 | $3,125 | $31,539 |
| 2023 | $3,552 | $34,664 | $3,125 | $31,539 |
| 2022 | $3,601 | $34,664 | $3,125 | $31,539 |
| 2021 | $3,617 | $34,772 | $3,125 | $31,647 |
| 2020 | $3,566 | $33,758 | $3,125 | $30,633 |
| 2019 | $3,445 | $34,105 | $3,125 | $30,980 |
| 2018 | $3,670 | $36,339 | $3,750 | $32,589 |
| 2017 | $3,533 | $34,185 | $3,750 | $30,435 |
| 2016 | $3,382 | $34,154 | $3,750 | $30,404 |
| 2015 | $3,617 | $36,999 | $4,567 | $32,432 |
| 2014 | $3,275 | $33,496 | $4,567 | $28,929 |
Agents Affiliated with this Home
-
Sarah Brennan

Seller's Agent in 2020
Sarah Brennan
RE/MAX
(580) 278-4330
411 Total Sales
-
Laura Dobbins

Buyer's Agent in 2020
Laura Dobbins
RE/MAX
(580) 297-0481
134 Total Sales
-
Jennifer Fugazzi

Seller's Agent in 2017
Jennifer Fugazzi
Paramount Homes R E
(580) 484-7536
41 Total Sales
-
Amy Jeffries

Buyer's Agent in 2017
Amy Jeffries
RE/MAX
(580) 541-3541
197 Total Sales
-
Patty Probasco

Seller's Agent in 2014
Patty Probasco
Coldwell Banker Realty III, LLC
(580) 548-4646
153 Total Sales
-
B
Buyer's Agent in 2012
Betty Unruh
Non-Member
Map
Source: Northwest Oklahoma Association of REALTORS®
MLS Number: 20201138
APN: 5260-00-018-015-0-150-00
- 3610 Whippoorwill Ln
- 2702 N Oakwood Rd
- 2825 Williamsburg
- 7049 Chisholm Ranch Dr
- 7053 Chisholm Ranch Dr
- 7044 Chestnut Ln
- 7040 Chestnut Ln
- 3539 Meadow Dr
- 7064 Chestnut Ln
- 7056 Chestnut Ln
- 3531 Edgewater Dr
- 3641 Lakeshore Dr
- 2913 Franklin Dr
- 2508 Sleepy Hollow Dr
- 3509 Rockwood Rd
- 3629 Plantation Dr
- 3638 Edgewater Dr
- 2402 Liberty Ln
- 3119 Willow Lake Ln
- 2905 Mt Vernon Rd
- 3805 Whippoorwill Ln
- 3809 Whippoorwill Ln
- 3729 Whippoorwill Ln
- 3820 Whippoorwill Ln
- 3820 Whipproorwill Ln
- 3814 Whippoorwill Ln
- 3806 Whippoorwill Ln
- 3810 Whippoorwill Ln
- 3802 Whippoorwill Ln
- 3014 Barn Swallow Rd
- 3020 Barn Swallow Rd
- 3008 Barn Swallow Rd
- 3726 Whippoorwill Ln
- 3002 Barn Swallow Rd
- 3720 Whippoorwill Ln
- 2926 Barn Swallow Rd
- 3716 Whippoorwill Ln
- 1 Monterey Dr
- 2920 Barn Swallow Rd
- 3013 Barn Swallow Rd
