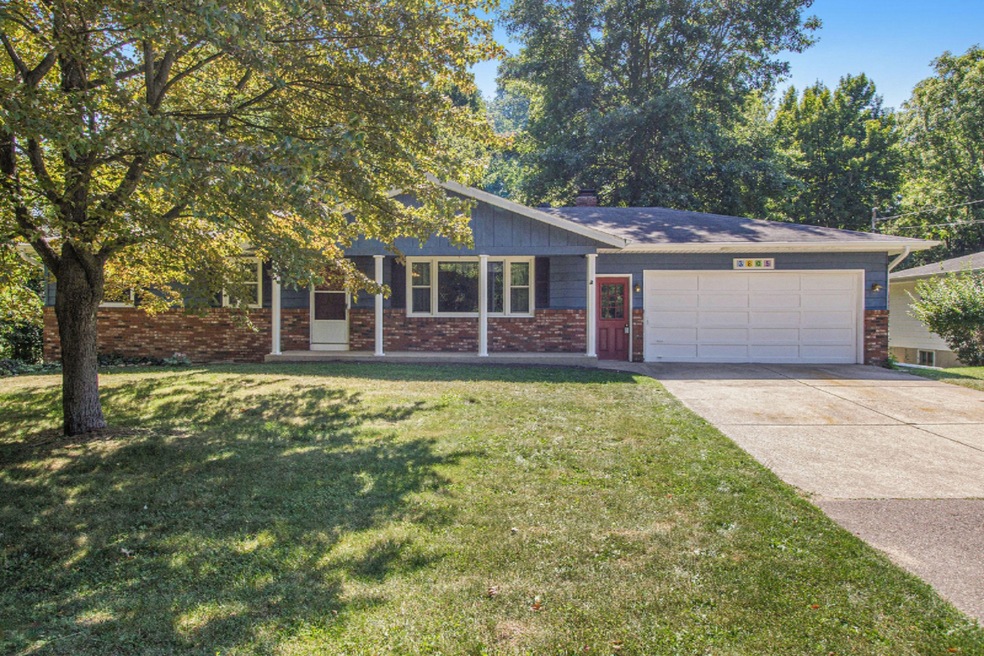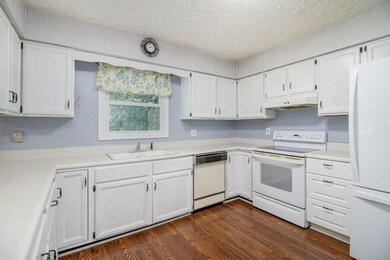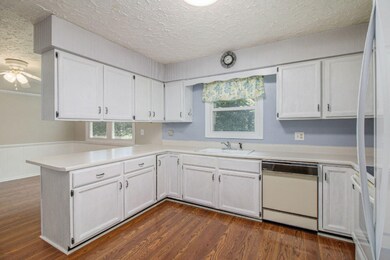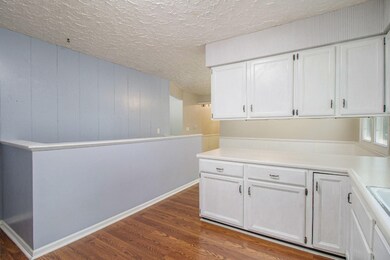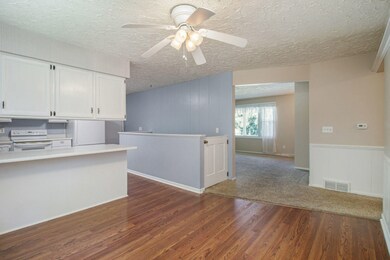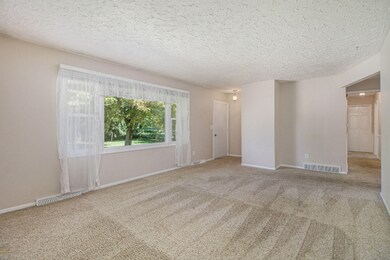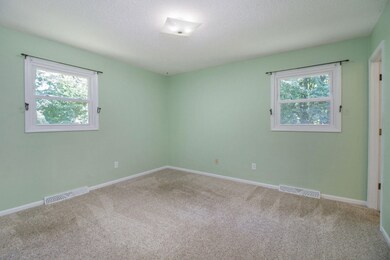
3805 Yew St Kalamazoo, MI 49006
Westwood NeighborhoodEstimated Value: $277,000 - $323,000
Highlights
- 0.52 Acre Lot
- Corner Lot: Yes
- Eat-In Kitchen
- Deck
- 2 Car Attached Garage
- 3-minute walk to Stroud Family Playground/Westwood Little League Fields
About This Home
As of September 2020LOCATION, LOCATION, LOCATION! This pleasant Westwood ranch is located at the end of the street and includes an out lot for added privacy. The HALF ACRE setting backs up to the Grand Prairie Golf Course w/ mature trees making for a nice and private back yard. Spacious dining area overlooks back yard. Updated main floor bath with deluxe shower head has access from master bedroom and hall. Main floor laundry includes washer/dryer. Lower level family room has a woodburning fireplace and the roomy 4th bedroom offers plenty of light with garden windows. Updated 2nd full bath in lower level. Home has a total of 5 bedrooms with a possible 6th bedroom which is currently set up as a large walk-in closet. (6th bedroom would walk through another bedroom). A new motor was installed in the furnace in 2020, Gutter Guards in 2017 and new A/C in 2012.
Last Agent to Sell the Property
Berkshire Hathaway HomeServices MI License #6501300722 Listed on: 08/21/2020

Home Details
Home Type
- Single Family
Est. Annual Taxes
- $3,454
Year Built
- Built in 1976
Lot Details
- 0.52 Acre Lot
- Corner Lot: Yes
Parking
- 2 Car Attached Garage
Home Design
- Brick Exterior Construction
- Composition Roof
- Wood Siding
Interior Spaces
- 2,376 Sq Ft Home
- 1-Story Property
- Wood Burning Fireplace
- Replacement Windows
- Insulated Windows
- Window Screens
- Family Room with Fireplace
- Living Room
- Dining Area
Kitchen
- Eat-In Kitchen
- Range
Bedrooms and Bathrooms
- 5 Bedrooms | 3 Main Level Bedrooms
- 2 Full Bathrooms
Laundry
- Laundry on main level
- Dryer
- Washer
Basement
- Walk-Out Basement
- Basement Fills Entire Space Under The House
Outdoor Features
- Deck
Utilities
- Forced Air Heating and Cooling System
- Heating System Uses Natural Gas
- Natural Gas Water Heater
- High Speed Internet
- Cable TV Available
Ownership History
Purchase Details
Home Financials for this Owner
Home Financials are based on the most recent Mortgage that was taken out on this home.Purchase Details
Similar Homes in Kalamazoo, MI
Home Values in the Area
Average Home Value in this Area
Purchase History
| Date | Buyer | Sale Price | Title Company |
|---|---|---|---|
| Cunningham Powell Louretta | $200,500 | None Available | |
| Wallace Thomas R | -- | None Available |
Mortgage History
| Date | Status | Borrower | Loan Amount |
|---|---|---|---|
| Open | Powell Louretta Cunningham | $26,259 | |
| Open | Cunningham Powell Loretta | $192,100 | |
| Closed | Cunningham Powell Louretta | $186,300 | |
| Previous Owner | Wallace Thomas R | $85,700 | |
| Previous Owner | Wallace Thomas R | $26,395 | |
| Previous Owner | Wallace Thomas R | $20,000 | |
| Previous Owner | Wallace Thomas R | $97,238 |
Property History
| Date | Event | Price | Change | Sq Ft Price |
|---|---|---|---|---|
| 09/30/2020 09/30/20 | Sold | $200,500 | +0.3% | $84 / Sq Ft |
| 08/24/2020 08/24/20 | Pending | -- | -- | -- |
| 08/21/2020 08/21/20 | For Sale | $199,900 | -- | $84 / Sq Ft |
Tax History Compared to Growth
Tax History
| Year | Tax Paid | Tax Assessment Tax Assessment Total Assessment is a certain percentage of the fair market value that is determined by local assessors to be the total taxable value of land and additions on the property. | Land | Improvement |
|---|---|---|---|---|
| 2024 | $1,171 | $144,500 | $0 | $0 |
| 2023 | $1,117 | $122,000 | $0 | $0 |
| 2022 | $5,424 | $103,300 | $0 | $0 |
| 2021 | $5,081 | $95,900 | $0 | $0 |
| 2020 | $3,543 | $91,400 | $0 | $0 |
| 2019 | $3,388 | $89,200 | $0 | $0 |
| 2018 | $3,305 | $82,800 | $0 | $0 |
| 2017 | $0 | $82,800 | $0 | $0 |
| 2016 | -- | $77,900 | $0 | $0 |
| 2015 | -- | $69,400 | $0 | $0 |
| 2014 | -- | $61,000 | $0 | $0 |
Agents Affiliated with this Home
-
Kim Hayward

Seller's Agent in 2020
Kim Hayward
Berkshire Hathaway HomeServices MI
(269) 344-8599
1 in this area
84 Total Sales
-
Twala Lockett-Jones

Buyer's Agent in 2020
Twala Lockett-Jones
Lockett-Jones Realty Group
(269) 373-0484
3 in this area
115 Total Sales
Map
Source: Southwestern Michigan Association of REALTORS®
MLS Number: 20034392
APN: 06-07-255-271
- 3717 Pontiac Ave
- 4125 Grand Prairie Rd
- 2013 Cumberland St
- 2223 Cumberland St
- 1750 Rock Valley Dr
- 3624 Croyden Ave
- 1328 Nichols Rd
- 2618 N Drake Rd
- 1110 Piccadilly Rd
- 3904 Canterbury Ave
- 3591 Westhaven Trail Unit 53
- 3472 Westhaven Trail Unit 43
- 4763 Weston Ave
- 2516 Alamo Ave
- 1488 Grand Pre Ave
- 4618 Dunhill Terrace
- 3428 Grace Rd
- 3536 Westhaven Trail Unit site 42
- 3625 Westhaven Trail Unit 54
- 3557 Westhaven Trail Unit 52
- 3805 Yew St
- 3815 Yew St
- 2128 Tamrack St
- 2134 Tamrack St
- 3822 Yew St
- 3901 Yew St
- 2208 Tamrack St
- 3902 Yew St
- 2034 Skyline Dr
- 2114 Skyline Dr
- 2026 Skyline Dr
- 2205 Tamrack St
- 3806 Grand Prairie Rd
- 2214 Tamrack St
- 3818 Grand Prairie Rd
- 3908 Yew St
- 3828 Grand Prairie Rd
- 2208 Skyline Dr
- 2213 Tamrack St
- 2222 Tamrack St
