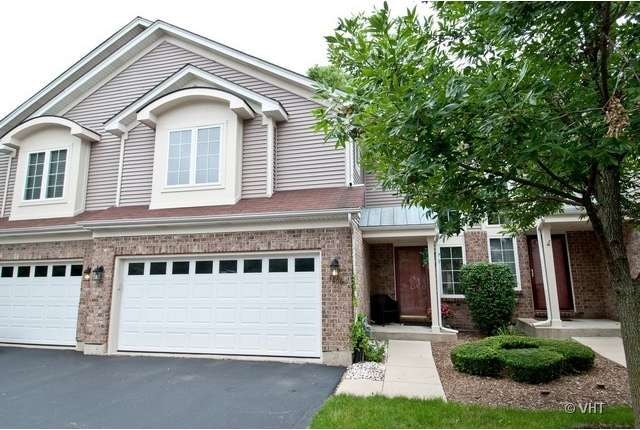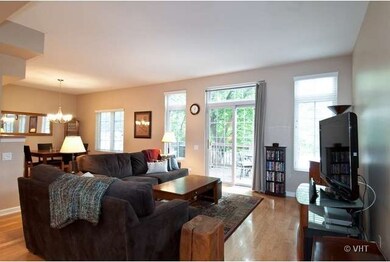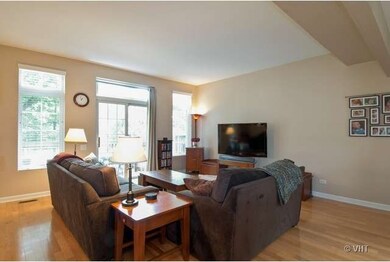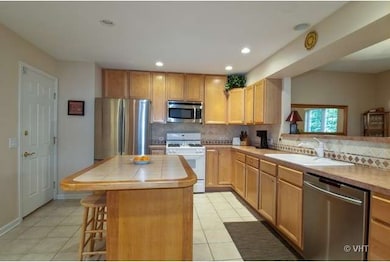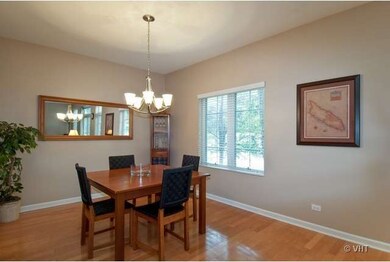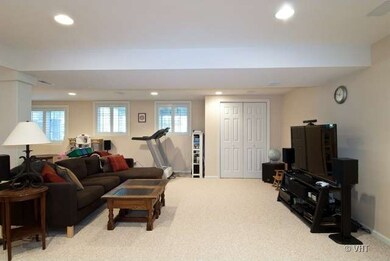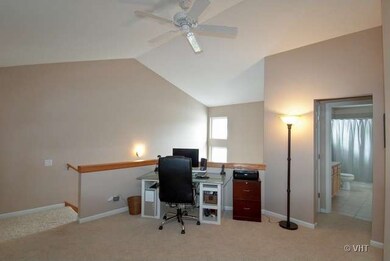
3806 Ashley Ct Rolling Meadows, IL 60008
Estimated Value: $351,000 - $383,873
Highlights
- Landscaped Professionally
- Deck
- Wood Flooring
- Rolling Meadows High School Rated A+
- Vaulted Ceiling
- Loft
About This Home
As of September 2013WOW! A LOT OF ROOM FOR THE $$! LIGHT, BRIGHT, BEAUTIFULLY MAINTAINED TOWNHOME WITH GREAT LOCATION...NEAR EXPRESSWAY, METRA, RESTAURANTS & SHOPPING! OPEN FLOOR PLAN WITH VOLUME CEILINGS, HARDWOOD FLOORS, CUSTOM WOOD BLINDS, WHITE DOORS AND TRIM. NEWER SS APPLIANCES, WASHER AND DRYER! PROFESSIONALLY LANDSCAPED YARD WITH NEWER EXPANEDED DECK. PLUS A FINISHED ENGLISH BASEMENT AND 2 CAR GARAGE. THIS IS A MUST SEE! ! !
Last Agent to Sell the Property
Coldwell Banker Realty License #475090571 Listed on: 08/08/2013

Townhouse Details
Home Type
- Townhome
Est. Annual Taxes
- $6,976
Year Built
- 2000
Lot Details
- Cul-De-Sac
- East or West Exposure
- Landscaped Professionally
HOA Fees
- $230 per month
Parking
- Attached Garage
- Garage ceiling height seven feet or more
- Garage Transmitter
- Garage Door Opener
- Driveway
- Parking Included in Price
- Garage Is Owned
Home Design
- Brick Exterior Construction
- Slab Foundation
- Asphalt Shingled Roof
- Aluminum Siding
Interior Spaces
- Vaulted Ceiling
- Entrance Foyer
- Loft
- Wood Flooring
- Finished Basement
- English Basement
Kitchen
- Breakfast Bar
- Oven or Range
- Microwave
- Dishwasher
- Wine Cooler
- Disposal
Bedrooms and Bathrooms
- Primary Bathroom is a Full Bathroom
- Garden Bath
- Separate Shower
Laundry
- Dryer
- Washer
Outdoor Features
- Deck
Utilities
- Forced Air Heating and Cooling System
- Heating System Uses Gas
- Lake Michigan Water
Community Details
- Pets Allowed
Listing and Financial Details
- Homeowner Tax Exemptions
Ownership History
Purchase Details
Purchase Details
Home Financials for this Owner
Home Financials are based on the most recent Mortgage that was taken out on this home.Purchase Details
Home Financials for this Owner
Home Financials are based on the most recent Mortgage that was taken out on this home.Purchase Details
Home Financials for this Owner
Home Financials are based on the most recent Mortgage that was taken out on this home.Purchase Details
Purchase Details
Home Financials for this Owner
Home Financials are based on the most recent Mortgage that was taken out on this home.Similar Homes in the area
Home Values in the Area
Average Home Value in this Area
Purchase History
| Date | Buyer | Sale Price | Title Company |
|---|---|---|---|
| Daniel J Benway Trust | -- | None Listed On Document | |
| Benway Daniel J | $242,000 | Dearborn Land Title | |
| Vold John C | $307,000 | Pntn | |
| Kishinchandani Tarun | $346,000 | None Available | |
| Lewis Scott | $339,900 | None Available | |
| Papandrea James L | $260,000 | -- |
Mortgage History
| Date | Status | Borrower | Loan Amount |
|---|---|---|---|
| Previous Owner | Benway Daniel J | $171,000 | |
| Previous Owner | Benway Daniel J | $185,000 | |
| Previous Owner | Vold John C | $200,000 | |
| Previous Owner | Kishinchandani Tarun | $276,800 | |
| Previous Owner | Papandrea James L | $256,000 | |
| Previous Owner | Papandrea James L | $221,600 | |
| Previous Owner | Papandrea James L | $221,600 | |
| Previous Owner | Papandrea James L | $209,050 | |
| Previous Owner | Papandrea James L | $235,000 |
Property History
| Date | Event | Price | Change | Sq Ft Price |
|---|---|---|---|---|
| 09/20/2013 09/20/13 | Sold | $242,000 | -2.8% | $115 / Sq Ft |
| 08/17/2013 08/17/13 | Pending | -- | -- | -- |
| 08/08/2013 08/08/13 | For Sale | $249,000 | -- | $119 / Sq Ft |
Tax History Compared to Growth
Tax History
| Year | Tax Paid | Tax Assessment Tax Assessment Total Assessment is a certain percentage of the fair market value that is determined by local assessors to be the total taxable value of land and additions on the property. | Land | Improvement |
|---|---|---|---|---|
| 2024 | $6,976 | $26,607 | $5,501 | $21,106 |
| 2023 | $6,976 | $26,607 | $5,501 | $21,106 |
| 2022 | $6,976 | $26,607 | $5,501 | $21,106 |
| 2021 | $5,909 | $20,528 | $487 | $20,041 |
| 2020 | $5,842 | $20,528 | $487 | $20,041 |
| 2019 | $5,886 | $22,937 | $487 | $22,450 |
| 2018 | $6,710 | $23,327 | $450 | $22,877 |
| 2017 | $6,594 | $23,327 | $450 | $22,877 |
| 2016 | $6,421 | $23,327 | $450 | $22,877 |
| 2015 | $6,229 | $21,554 | $412 | $21,142 |
| 2014 | $6,115 | $21,554 | $412 | $21,142 |
| 2013 | $7,303 | $25,871 | $412 | $25,459 |
Agents Affiliated with this Home
-
Cathy Barker

Seller's Agent in 2013
Cathy Barker
Coldwell Banker Realty
(847) 721-7322
60 Total Sales
-
Patrick Alvarez

Buyer's Agent in 2013
Patrick Alvarez
Jameson Sotheby's International Realty
(847) 791-4188
122 Total Sales
Map
Source: Midwest Real Estate Data (MRED)
MLS Number: MRD08415465
APN: 02-26-412-023-0000
- 3607 Kirchoff Rd
- 3602 Campbell St
- 2344 Forest Ave
- 3501 Wellington Ct Unit 311
- 2107 Flicker Ln
- 3325 Kirchoff Rd Unit 3E
- 7 Hampton on Auburn
- 3335 Kirchoff Rd Unit 4K
- 103 Lexington Ln
- 3101 Saint James St
- 2401 School Dr
- 3115 Town Square Dr Unit 303
- 2481 Benton St
- 3605 Bobwhite Ln
- 208 Brookdale Ln
- 3205 Meadow Dr
- 222 N Brookdale Ln
- 2307 Jay Ln
- 2801 Fremont St
- 2305 Jay Ln
- 3806 Ashley Ct
- 3804 Ashley Ct
- 3808 Ashley Ct
- 3802 Ashley Ct
- 3810 Ashley Ct
- 3811 Ashley Ct
- 3800 Ashley Ct
- 3813 Ashley Ct
- 3815 Ashley Ct
- 3817 Ashley Ct
- 3819 Ashley Ct
- 3814 Ashley Ct
- 3816 Ashley Ct
- 3805 Fairfax Ave
- 3821 Ashley Ct
- 3821 Ashley Ct Unit 3821
- 3803 Fairfax Ave
- 3818 Ashley Ct
- 2712 Rohlwing Rd
- 3801 Fairfax Ave
