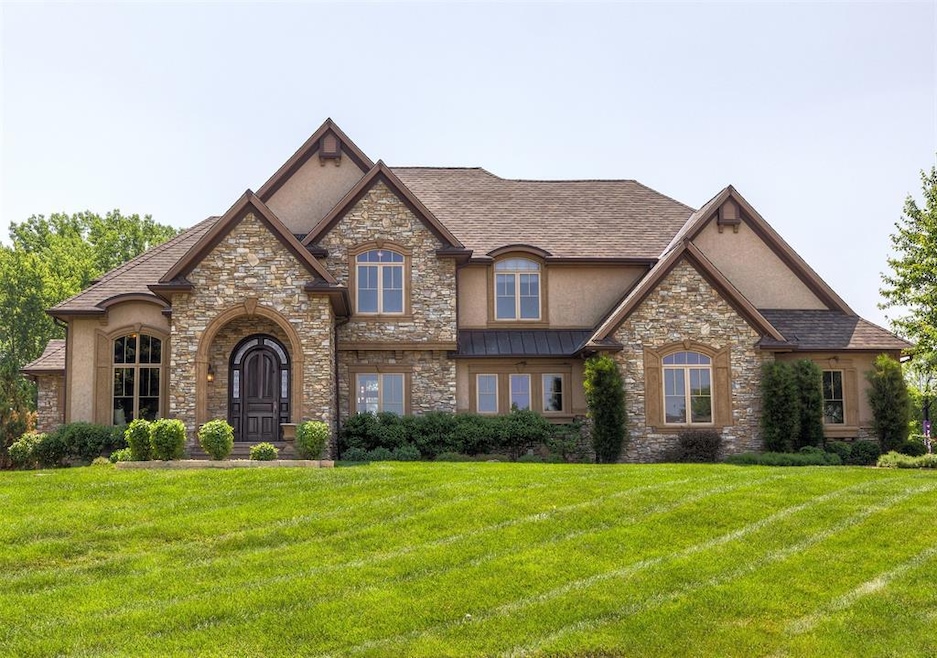
3806 Bluestem Rd Norwalk, IA 50211
Estimated payment $10,818/month
Highlights
- Basketball Court
- Covered Deck
- Traditional Architecture
- 0.75 Acre Lot
- Recreation Room
- Wood Flooring
About This Home
Welcome to a lifestyle of luxury and leisure on the 7th hole of Echo Valley Golf Course! This spectacular 6-bedroom, 5.5 bath estate sprawls across 6,500+ sq ft of finely curated space, all nestled on a lush, tree framed 0.75-acre lot. From the moment you step through the grand arched doorway, you're transported - arched hallways, soaring ceilings, hand-scraped hardwoods, and craftsmanship that whispers refined sophistication.A show stopping library with floor to ceiling built-ins feels like it belongs in a European manor. The great room wows with its two-story stone fireplace, dramatic beams, and panoramic windows that flood the space with golden light and rolling green views. The chef's kitchen is ready for unforgettable gatherings, while the daylight lower level offers endless room for play, movie nights, or game-day celebrations. The hearth room can be used for casual dining or cozy conversation. Outside, sip morning coffee under your covered patio, shoot hoops on the private drive, or simply soak in the beauty of the fairway as your backyard. Every inch of this home is designed to impress and to embrace. Main floor primary suite with two closets & spa like bathroom. Upstairs are 4 bdrms & 3 baths. The lower level has family room, game room by the wet bar, 6th bdrm and workout room plus ample storage! This is Echo Valley living at its finest.
Home Details
Home Type
- Single Family
Est. Annual Taxes
- $25,199
Year Built
- Built in 2009
Lot Details
- 0.75 Acre Lot
- Cul-De-Sac
- Pie Shaped Lot
- Irrigation
Home Design
- Traditional Architecture
- Asphalt Shingled Roof
- Stone Siding
- Cement Board or Planked
- Stucco
Interior Spaces
- 4,631 Sq Ft Home
- 1.5-Story Property
- Wet Bar
- 3 Fireplaces
- Screen For Fireplace
- Gas Fireplace
- Shades
- Drapes & Rods
- Mud Room
- Family Room Downstairs
- Formal Dining Room
- Den
- Recreation Room
- Home Gym
- Natural lighting in basement
- Laundry on main level
Kitchen
- Eat-In Kitchen
- Built-In Oven
- Stove
- Cooktop
- Ice Maker
- Dishwasher
Flooring
- Wood
- Carpet
- Laminate
- Tile
Bedrooms and Bathrooms
Home Security
- Home Security System
- Fire and Smoke Detector
Parking
- 3 Car Attached Garage
- Driveway
Outdoor Features
- Basketball Court
- Covered Deck
Utilities
- Central Air
- Heating System Uses Gas
- Radiant Heating System
Community Details
- No Home Owners Association
Listing and Financial Details
- Assessor Parcel Number 63232010130
Map
Home Values in the Area
Average Home Value in this Area
Tax History
| Year | Tax Paid | Tax Assessment Tax Assessment Total Assessment is a certain percentage of the fair market value that is determined by local assessors to be the total taxable value of land and additions on the property. | Land | Improvement |
|---|---|---|---|---|
| 2024 | $25,002 | $1,341,000 | $106,300 | $1,234,700 |
| 2023 | $23,536 | $1,341,000 | $106,300 | $1,234,700 |
| 2022 | $23,464 | $1,063,000 | $106,300 | $956,700 |
| 2021 | $23,592 | $1,063,000 | $106,300 | $956,700 |
| 2020 | $23,592 | $999,000 | $106,300 | $892,700 |
| 2019 | $23,586 | $999,000 | $106,300 | $892,700 |
| 2018 | $22,862 | $0 | $0 | $0 |
| 2017 | $23,794 | $0 | $0 | $0 |
| 2016 | $21,806 | $0 | $0 | $0 |
| 2015 | $21,806 | $0 | $0 | $0 |
| 2014 | $20,042 | $833,600 | $0 | $0 |
Property History
| Date | Event | Price | Change | Sq Ft Price |
|---|---|---|---|---|
| 06/18/2025 06/18/25 | For Sale | $1,600,000 | -- | $345 / Sq Ft |
Purchase History
| Date | Type | Sale Price | Title Company |
|---|---|---|---|
| Quit Claim Deed | -- | None Available | |
| Warranty Deed | $108,000 | None Available |
Mortgage History
| Date | Status | Loan Amount | Loan Type |
|---|---|---|---|
| Open | $670,000 | New Conventional | |
| Closed | $490,500 | New Conventional | |
| Closed | $687,000 | Future Advance Clause Open End Mortgage | |
| Closed | $387,000 | Credit Line Revolving | |
| Closed | $417,000 | New Conventional | |
| Closed | $625,000 | Construction | |
| Previous Owner | $100,000 | Credit Line Revolving | |
| Previous Owner | $89,998 | Unknown | |
| Previous Owner | $90,000 | Purchase Money Mortgage |
Similar Homes in Norwalk, IA
Source: Des Moines Area Association of REALTORS®
MLS Number: 720395
APN: 63232010130
- 1609 Garland Ave
- 1607 Garland Ave
- 1608 Garland Ave
- 1606 Garland Ave
- 1602 Garland Ave
- 1600 Garland Ave
- 1532 Garland Ave
- 1520 Garland Ave
- 1524 Garland Ave
- 9364 Brooks Place
- 9360 Brooks Place
- 9365 Brooks Place
- 1900 Waller Ave
- 2005 Waller Ave
- 2009 Waller Ave
- 2107 Chandler Ct
- 9322 Bellflower Ln
- 26 Holland Pointe Plat 3 Ave
- Fostoria Plan at The Legacy
- Scranton Plan at Holland Pointe
- 2701 Cedar St
- 2503 Cedar St
- 1900 Cedar St
- 2214 Avery Ave
- 1212 Holly Dr
- 1113 Main St
- 817-1619 E 17th St
- 922 Main St
- 608 Knoll Dr Unit 4
- 737 Kitterman Cir
- 2700 Jacobin Dr
- 6803 SW 16th St
- 1050 Meadow Ln
- 623 Wright Rd
- 904 Luster Ln
- 1210 West St
- 6800-6616 SW 9th St
- 6924 Chaffee Rd
- 6514 Chaffee Rd
- 506 Payton Ave






