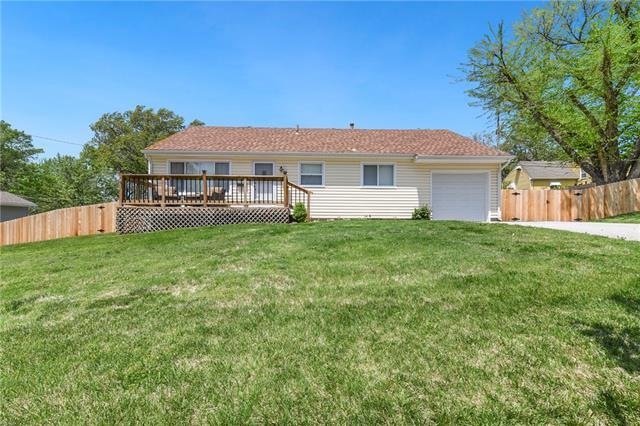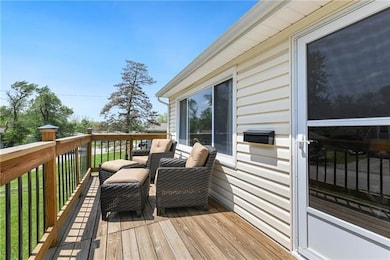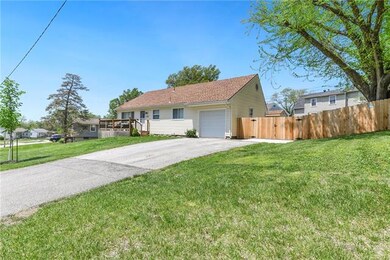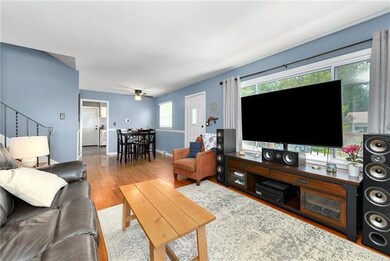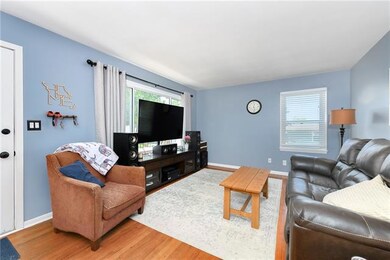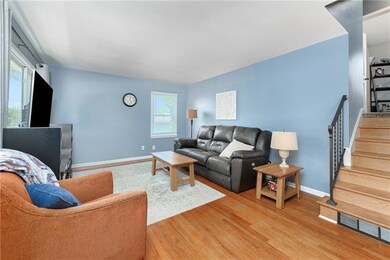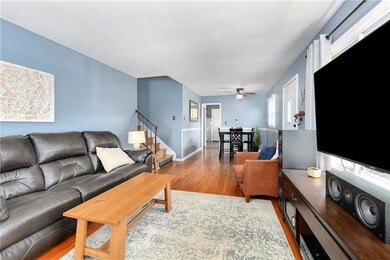
3806 E 107th Terrace Kansas City, MO 64137
Saint Catherine's Gardens NeighborhoodHighlights
- Recreation Room
- Traditional Architecture
- Granite Countertops
- Vaulted Ceiling
- Wood Flooring
- No HOA
About This Home
As of June 2022Come take a look at your perfect, dreamy starter home in St. Catherine's Gardens. Completely turn-key. 3 bed, 2 bath. Wood flooring Remodeled kitchen w/ new butcher block countertops, deep farmhouse sink, backsplash, Gas range, new flooring. Daylight and w/o finished basement with new paint, trim, and flooring great for work out space, home office or add a door and it can be a conforming 4th bedroom. Updated doors and hardware. Newer spacious, front deck & large privacy fenced back yard. Extended concrete patio great for entertaining or open up the double gate for extra off-street parking for your boat or cars. Fridge/Washer/Dryer/smart thermostat convey. Close proximity to the shopping and highway access. All updated is done. Only thing you need to do is move in!
Last Agent to Sell the Property
Keller Williams Realty Partners Inc. Listed on: 05/12/2022

Home Details
Home Type
- Single Family
Est. Annual Taxes
- $1,470
Year Built
- Built in 1959
Lot Details
- 9,131 Sq Ft Lot
- Wood Fence
Parking
- 1 Car Attached Garage
- Inside Entrance
- Front Facing Garage
- Garage Door Opener
Home Design
- Traditional Architecture
- Split Level Home
- Composition Roof
- Vinyl Siding
Interior Spaces
- Wet Bar: Luxury Vinyl Plank, Shower Only, Carpet, Hardwood, Linoleum, Shower Over Tub, Ceiling Fan(s)
- Built-In Features: Luxury Vinyl Plank, Shower Only, Carpet, Hardwood, Linoleum, Shower Over Tub, Ceiling Fan(s)
- Vaulted Ceiling
- Ceiling Fan: Luxury Vinyl Plank, Shower Only, Carpet, Hardwood, Linoleum, Shower Over Tub, Ceiling Fan(s)
- Skylights
- Fireplace
- Shades
- Plantation Shutters
- Drapes & Rods
- Formal Dining Room
- Recreation Room
- Fire and Smoke Detector
- Washer
Kitchen
- Gas Oven or Range
- Dishwasher
- Granite Countertops
- Laminate Countertops
- Disposal
Flooring
- Wood
- Wall to Wall Carpet
- Linoleum
- Laminate
- Stone
- Ceramic Tile
- Luxury Vinyl Plank Tile
- Luxury Vinyl Tile
Bedrooms and Bathrooms
- 3 Bedrooms
- Cedar Closet: Luxury Vinyl Plank, Shower Only, Carpet, Hardwood, Linoleum, Shower Over Tub, Ceiling Fan(s)
- Walk-In Closet: Luxury Vinyl Plank, Shower Only, Carpet, Hardwood, Linoleum, Shower Over Tub, Ceiling Fan(s)
- 2 Full Bathrooms
- Double Vanity
- Luxury Vinyl Plank
Finished Basement
- Walk-Out Basement
- Laundry in Basement
- Natural lighting in basement
Utilities
- Central Air
- Heating System Uses Natural Gas
Additional Features
- Enclosed patio or porch
- City Lot
Community Details
- No Home Owners Association
- St. Catherine's Gardens Subdivision
Listing and Financial Details
- Exclusions: see disclosure
- Assessor Parcel Number 64-310-06-22-00-0-00-000
Ownership History
Purchase Details
Home Financials for this Owner
Home Financials are based on the most recent Mortgage that was taken out on this home.Purchase Details
Home Financials for this Owner
Home Financials are based on the most recent Mortgage that was taken out on this home.Purchase Details
Home Financials for this Owner
Home Financials are based on the most recent Mortgage that was taken out on this home.Purchase Details
Home Financials for this Owner
Home Financials are based on the most recent Mortgage that was taken out on this home.Similar Homes in Kansas City, MO
Home Values in the Area
Average Home Value in this Area
Purchase History
| Date | Type | Sale Price | Title Company |
|---|---|---|---|
| Warranty Deed | -- | None Listed On Document | |
| Warranty Deed | -- | Platinum Title Llc | |
| Warranty Deed | -- | Ctic | |
| Warranty Deed | -- | Kansas City Title |
Mortgage History
| Date | Status | Loan Amount | Loan Type |
|---|---|---|---|
| Open | $210,425 | New Conventional | |
| Previous Owner | $91,500 | New Conventional | |
| Previous Owner | $82,900 | New Conventional | |
| Previous Owner | $108,200 | New Conventional | |
| Previous Owner | $104,500 | Purchase Money Mortgage | |
| Previous Owner | $80,000 | Purchase Money Mortgage | |
| Closed | $20,000 | No Value Available |
Property History
| Date | Event | Price | Change | Sq Ft Price |
|---|---|---|---|---|
| 06/30/2022 06/30/22 | Sold | -- | -- | -- |
| 05/16/2022 05/16/22 | Pending | -- | -- | -- |
| 05/12/2022 05/12/22 | For Sale | $185,000 | +85.2% | $127 / Sq Ft |
| 09/30/2016 09/30/16 | Sold | -- | -- | -- |
| 08/28/2016 08/28/16 | Pending | -- | -- | -- |
| 06/20/2016 06/20/16 | For Sale | $99,900 | -- | $102 / Sq Ft |
Tax History Compared to Growth
Tax History
| Year | Tax Paid | Tax Assessment Tax Assessment Total Assessment is a certain percentage of the fair market value that is determined by local assessors to be the total taxable value of land and additions on the property. | Land | Improvement |
|---|---|---|---|---|
| 2024 | $3,279 | $38,570 | $2,918 | $35,652 |
| 2023 | $3,279 | $38,570 | $2,966 | $35,604 |
| 2022 | $1,693 | $17,100 | $2,586 | $14,514 |
| 2021 | $1,461 | $17,100 | $2,586 | $14,514 |
| 2020 | $1,551 | $17,163 | $2,586 | $14,577 |
| 2019 | $1,467 | $17,163 | $2,586 | $14,577 |
| 2018 | $1,367 | $14,937 | $2,251 | $12,686 |
| 2017 | $1,326 | $14,937 | $2,251 | $12,686 |
| 2016 | $1,326 | $14,070 | $2,436 | $11,634 |
| 2014 | $1,286 | $13,794 | $2,388 | $11,406 |
Agents Affiliated with this Home
-
Adam Butler

Seller's Agent in 2022
Adam Butler
Keller Williams Realty Partners Inc.
(816) 809-9590
3 in this area
332 Total Sales
-
Jassy Burk
J
Seller Co-Listing Agent in 2022
Jassy Burk
Keller Williams Realty Partners Inc.
(913) 755-8232
1 in this area
63 Total Sales
-
Stroud & Associa Team

Buyer's Agent in 2022
Stroud & Associa Team
Real Broker, LLC
(816) 232-4111
1 in this area
731 Total Sales
-
Wanda Cook

Seller's Agent in 2016
Wanda Cook
ReeceNichols - Leawood
(913) 851-7300
32 Total Sales
-
Marlene Haley
M
Buyer's Agent in 2016
Marlene Haley
Platinum Realty LLC
(888) 220-0988
35 Total Sales
Map
Source: Heartland MLS
MLS Number: 2381370
APN: 64-310-06-22-00-0-00-000
- 10704 Mersington Ave
- 3804 E 106th Terrace
- 10806 Grandview Rd
- 3702 E 106th Terrace
- 10709 Indiana Ave
- 10543 Monroe Ave
- 10538 Cleveland Ave
- 3825 Birchwood Dr
- 3407 Birchwood Dr
- 4430 E 107th Terrace
- 3301 E 106th Terrace
- 4307 E 110th St
- 10435 Askew Ave
- 4312 E 104th Terrace
- 4501 E 105th St
- 10431 Indiana Ave
- 2903 E 107th Terrace
- 10419 College Ave
- 4904 Grandview Rd
- 11204 College Ave
