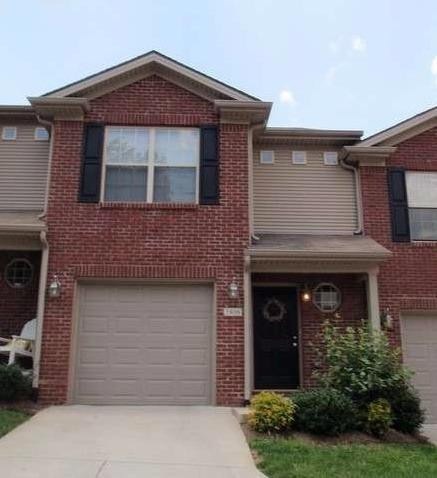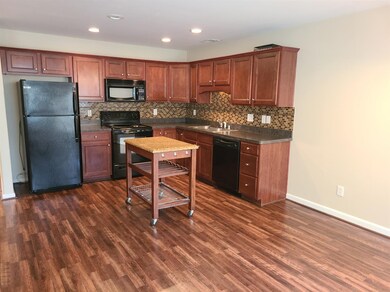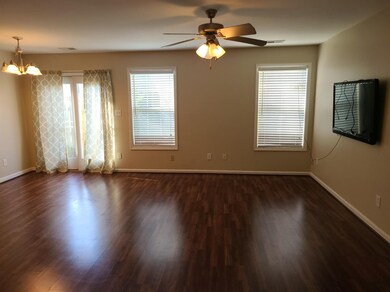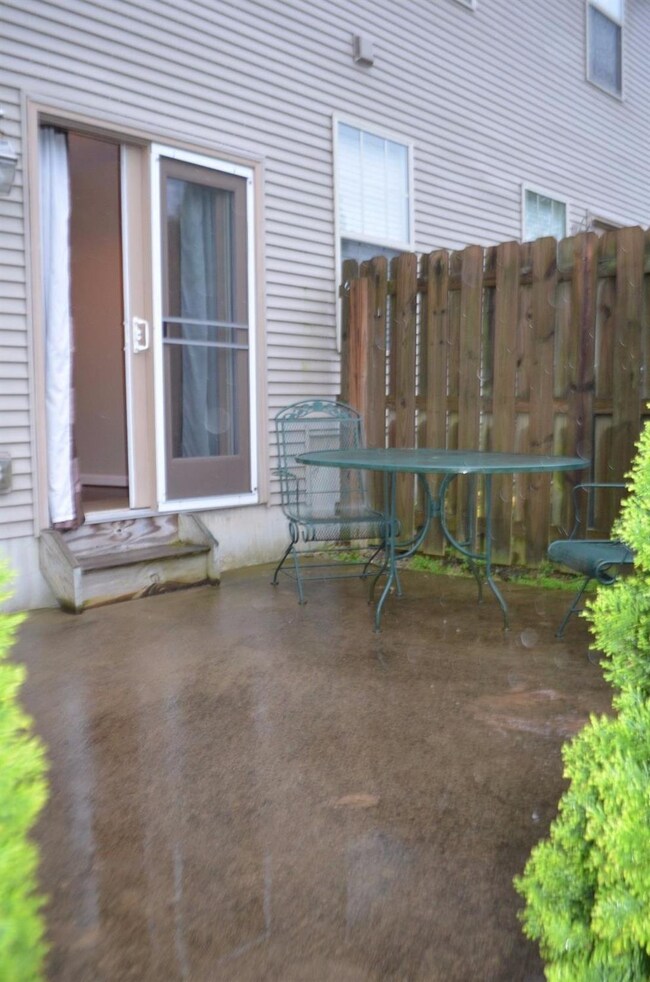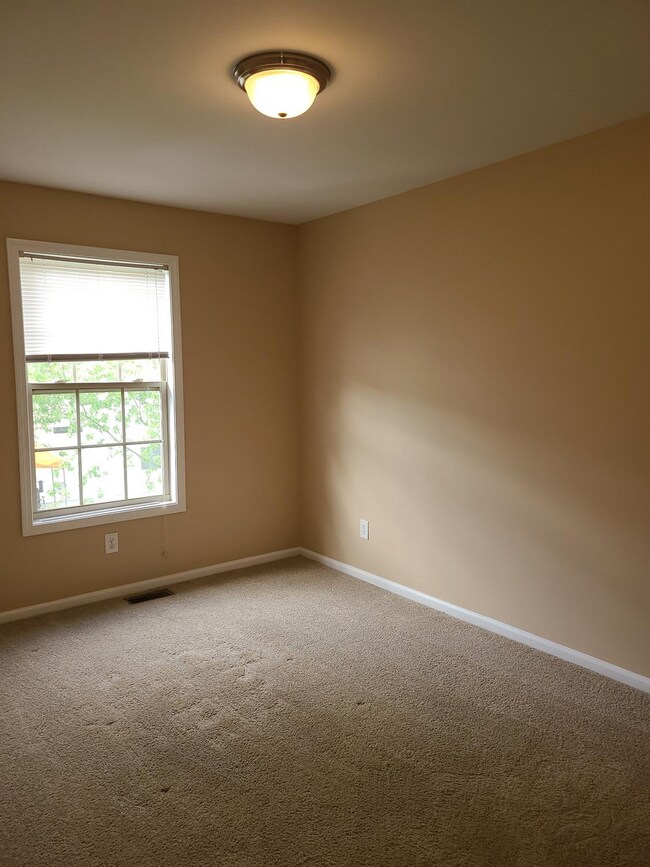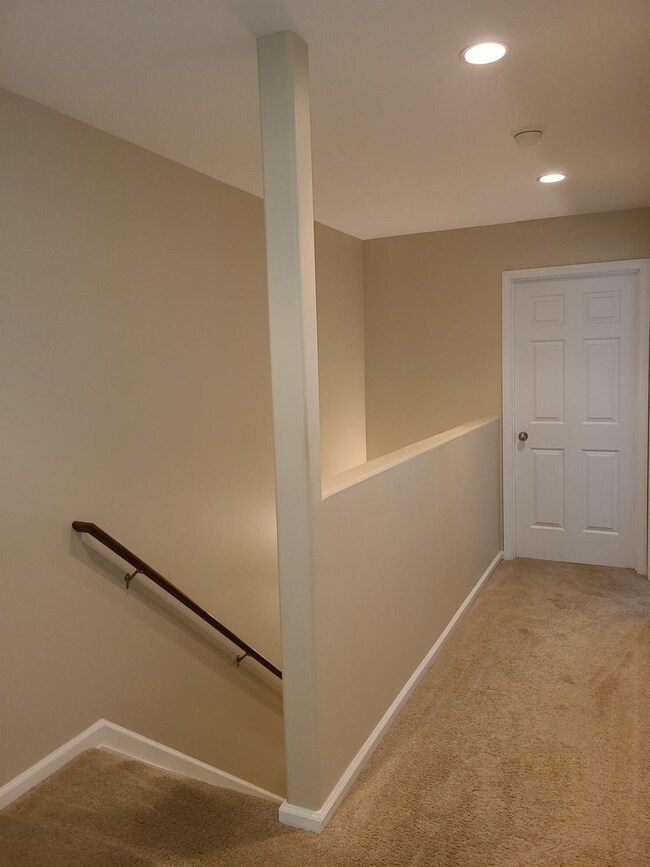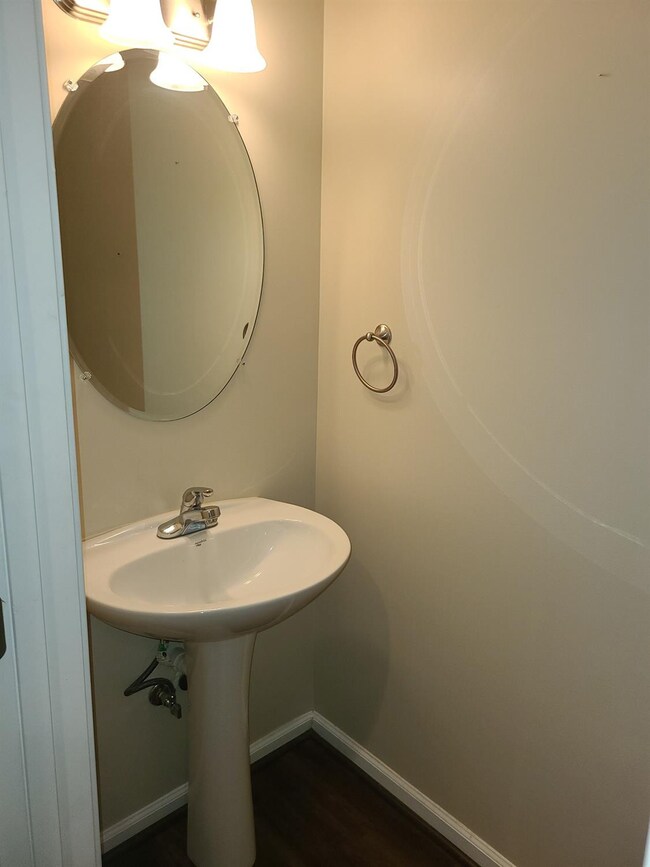
3806 Pine Ridge Way Lexington, KY 40514
Estimated Value: $233,000 - $287,000
Highlights
- Attic
- Great Room
- Brick Veneer
- Stonewall Elementary School Rated A-
- 1 Car Attached Garage
- Walk-In Closet
About This Home
As of November 2020Fantastic townhome in an even better location! This move in ready home has all you are looking for. 3 good sized bedrooms as well as 2 full baths and a first level half bath. An open floor plan with a large kitchen, dining area and living room is a great place to relax and watch t.v. on the big screen tv that is included and installed. Easy to maintain laminate flooring on the first level and a neutral but inviting decor throughout. The owner suite offers vaulted ceilings, a walk in closet and an en suite bath with an oversized soaking tub and shower. The one car garage gives you extra storage or a place to park out of the weather. Extra parking nearby for guests. Trane smart hvac system added in 2018. Control your bills and your heat and air with efficiancy all from your phone. A private patio area and little to no outside maintenance required. Don't miss this one! Schedule a private showing today!
Last Agent to Sell the Property
Bluegrass Properties Group License #205268 Listed on: 10/14/2020
Townhouse Details
Home Type
- Townhome
Est. Annual Taxes
- $2,210
Year Built
- Built in 2008
Lot Details
- 1,742 Sq Ft Lot
- Partially Fenced Property
HOA Fees
- $150 Monthly HOA Fees
Parking
- 1 Car Attached Garage
- Garage Door Opener
Home Design
- Brick Veneer
- Slab Foundation
- Dimensional Roof
- Vinyl Siding
Interior Spaces
- 1,430 Sq Ft Home
- Ceiling Fan
- Insulated Windows
- Blinds
- Insulated Doors
- Entrance Foyer
- Great Room
- Dining Area
- Utility Room
- Washer and Gas Dryer Hookup
- Attic
Kitchen
- Oven or Range
- Microwave
- Dishwasher
- Disposal
Flooring
- Carpet
- Laminate
- Vinyl
Bedrooms and Bathrooms
- 3 Bedrooms
- Walk-In Closet
Outdoor Features
- Patio
Schools
- Stonewall Elementary School
- Jessie Clark Middle School
- Not Applicable Middle School
- Lafayette High School
Utilities
- Cooling Available
- Heat Pump System
- Underground Utilities
- Electric Water Heater
Community Details
- Association fees include common area maintenance, trash collection, snow removal
- Pinecrest Subdivision
Listing and Financial Details
- Assessor Parcel Number 38151460
Ownership History
Purchase Details
Home Financials for this Owner
Home Financials are based on the most recent Mortgage that was taken out on this home.Purchase Details
Home Financials for this Owner
Home Financials are based on the most recent Mortgage that was taken out on this home.Purchase Details
Purchase Details
Home Financials for this Owner
Home Financials are based on the most recent Mortgage that was taken out on this home.Similar Homes in Lexington, KY
Home Values in the Area
Average Home Value in this Area
Purchase History
| Date | Buyer | Sale Price | Title Company |
|---|---|---|---|
| Vandyke Jamey | $172,500 | -- | |
| Thomas Michael | $138,000 | -- | |
| London J Keith | $125,000 | -- | |
| Heister Michael B | $132,500 | None Available |
Mortgage History
| Date | Status | Borrower | Loan Amount |
|---|---|---|---|
| Previous Owner | Heister Michael B | $110,400 | |
| Previous Owner | Heister Michael B | $132,082 | |
| Previous Owner | Heister Michael B | $130,131 |
Property History
| Date | Event | Price | Change | Sq Ft Price |
|---|---|---|---|---|
| 11/23/2020 11/23/20 | Sold | $172,500 | -1.4% | $121 / Sq Ft |
| 10/18/2020 10/18/20 | Pending | -- | -- | -- |
| 10/14/2020 10/14/20 | For Sale | $174,900 | -- | $122 / Sq Ft |
Tax History Compared to Growth
Tax History
| Year | Tax Paid | Tax Assessment Tax Assessment Total Assessment is a certain percentage of the fair market value that is determined by local assessors to be the total taxable value of land and additions on the property. | Land | Improvement |
|---|---|---|---|---|
| 2024 | $2,210 | $183,000 | $0 | $0 |
| 2023 | $2,210 | $183,000 | $0 | $0 |
| 2022 | $2,281 | $183,000 | $0 | $0 |
| 2021 | $2,151 | $172,500 | $0 | $0 |
| 2020 | $1,720 | $138,000 | $0 | $0 |
| 2019 | $1,720 | $138,000 | $0 | $0 |
| 2018 | $1,720 | $138,000 | $0 | $0 |
| 2017 | $1,483 | $125,000 | $0 | $0 |
| 2015 | $1,443 | $125,000 | $0 | $0 |
| 2014 | $1,443 | $125,000 | $0 | $0 |
| 2012 | $1,443 | $132,500 | $0 | $0 |
Agents Affiliated with this Home
-
Holly Nutter

Seller's Agent in 2020
Holly Nutter
Bluegrass Properties Group
(859) 312-6974
76 Total Sales
-
Trina Penn

Buyer's Agent in 2020
Trina Penn
RE/MAX
(859) 294-3180
68 Total Sales
Map
Source: ImagineMLS (Bluegrass REALTORS®)
MLS Number: 20021497
APN: 38151460
- 3820 Hidden Springs Dr
- 3804 Grassy Creek Dr
- 1149 Wyndham Hills Dr
- 3514 Ramsgate Ct
- 1812 Haverwood Park
- 3909 Hidden Springs Dr
- 655 Graviss Ct
- 3824 Landridge Dr
- 668 Cromwell Way
- 3888 Grassy Creek Dr
- 3540 Cornwall Dr
- 1233 Melody Ln
- 3457 Clays Mill Rd
- 4352 Steamboat Rd
- 3577 Cephas Way
- 3476 Grasmere Dr
- 4344 Steamboat Rd
- 549 Cromwell Way
- 3933 Grassy Creek Dr
- 1008 Wyndham Hills Dr
- 3806 Pine Ridge Way
- 3804 Pine Ridge Way
- 3808 Pine Ridge Way
- 3802 Pine Ridge Way
- 3810 Pine Ridge Way
- 3800 Pine Ridge Way
- 3814 Pine Ridge Way
- 3807 Pine Ridge Way
- 3805 Pine Ridge Way
- 3845 Pinecrest Way
- 3809 Pine Ridge Way
- 3816 Pine Ridge Way
- 3841 Pinecrest Way
- 3803 Pine Ridge Way
- 3853 Pinecrest Way
- 3815 Pine Ridge Way
- 3818 Pine Ridge Way
- 3857 Pinecrest Way
- 3820 Pine Ridge Way
- 3817 Pine Ridge Way
