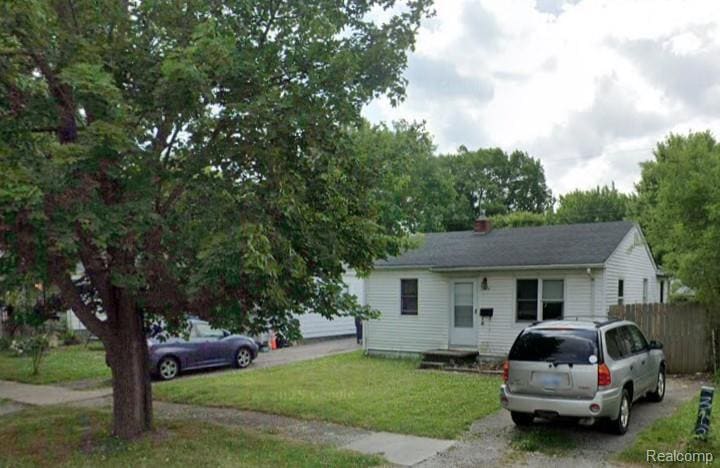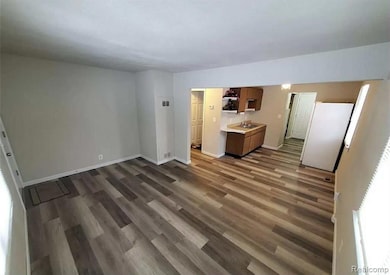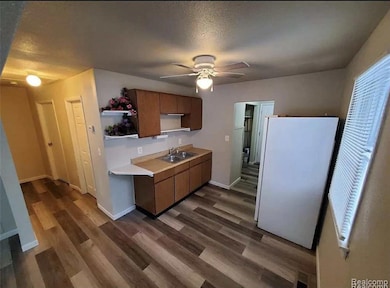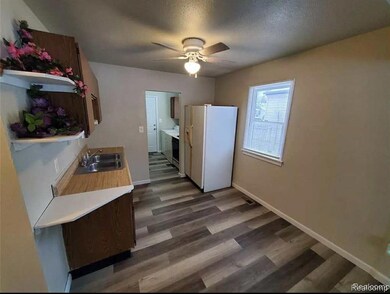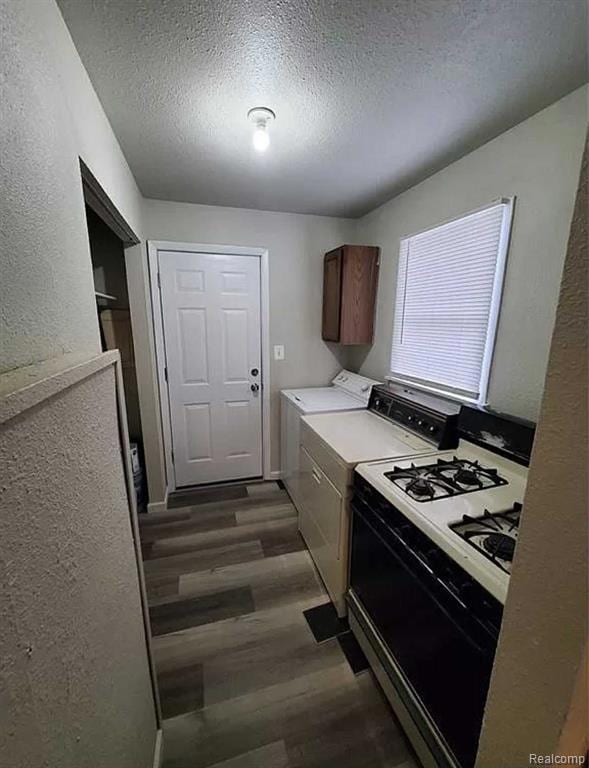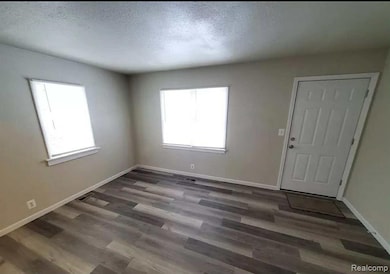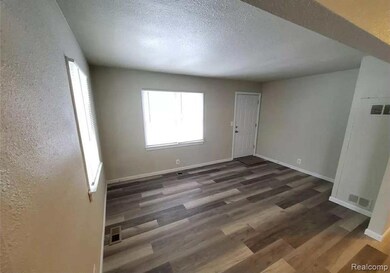3806 Pitkin Ave Flint, MI 48506
Thrift City NeighborhoodEstimated payment $362/month
Total Views
3,231
2
Beds
1
Bath
636
Sq Ft
$86
Price per Sq Ft
Highlights
- Ranch Style House
- 1 Car Detached Garage
- Forced Air Heating System
- No HOA
About This Home
Discover this cozy 636 sq ft single-family home at 3806 Pitkin Ave, Flint, MI 48506. Featuring 2 bedrooms and 1 bathroom, it’s perfect for small families or first-time buyers. Enjoy the privacy of a fully fenced-in backyard—ideal for pets, gardening, or outdoor relaxation. Compact yet functional, this charming property offers comfortable living in a convenient Flint location.
Home Details
Home Type
- Single Family
Est. Annual Taxes
Year Built
- Built in 1956
Lot Details
- 3,920 Sq Ft Lot
- Lot Dimensions are 40x100
Parking
- 1 Car Detached Garage
Home Design
- Ranch Style House
- Block Foundation
- Vinyl Construction Material
Interior Spaces
- 636 Sq Ft Home
- Crawl Space
Bedrooms and Bathrooms
- 2 Bedrooms
- 1 Full Bathroom
Location
- Ground Level
Utilities
- Forced Air Heating System
- Heating System Uses Natural Gas
Community Details
- No Home Owners Association
- Eastlawn Subdivision
Listing and Financial Details
- Assessor Parcel Number 4109233002
Map
Create a Home Valuation Report for This Property
The Home Valuation Report is an in-depth analysis detailing your home's value as well as a comparison with similar homes in the area
Home Values in the Area
Average Home Value in this Area
Tax History
| Year | Tax Paid | Tax Assessment Tax Assessment Total Assessment is a certain percentage of the fair market value that is determined by local assessors to be the total taxable value of land and additions on the property. | Land | Improvement |
|---|---|---|---|---|
| 2025 | $859 | $14,800 | $0 | $0 |
| 2024 | $802 | $14,500 | $0 | $0 |
| 2023 | $789 | $12,900 | $0 | $0 |
| 2022 | $0 | $10,100 | $0 | $0 |
| 2021 | $796 | $9,400 | $0 | $0 |
| 2020 | $739 | $9,300 | $0 | $0 |
| 2019 | $728 | $8,500 | $0 | $0 |
| 2018 | $703 | $6,900 | $0 | $0 |
| 2017 | $716 | $0 | $0 | $0 |
| 2016 | $712 | $0 | $0 | $0 |
| 2015 | -- | $0 | $0 | $0 |
| 2014 | -- | $0 | $0 | $0 |
| 2012 | -- | $9,600 | $9,600 | $0 |
Source: Public Records
Property History
| Date | Event | Price | List to Sale | Price per Sq Ft |
|---|---|---|---|---|
| 10/29/2025 10/29/25 | For Sale | $55,000 | -- | $86 / Sq Ft |
Source: Realcomp
Purchase History
| Date | Type | Sale Price | Title Company |
|---|---|---|---|
| Interfamily Deed Transfer | -- | -- |
Source: Public Records
Source: Realcomp
MLS Number: 20251049926
APN: 41-09-233-002
Nearby Homes
- 3740 Ivanhoe Ave
- 3739 Marmion Ave
- 1324 Earlmoor Blvd
- 1414 Earlmoor Blvd
- 3617 Davison Rd
- 3617 Churchill Ave
- 3421 Brewster St
- 3730 Holly Ave
- 3745 Holly Ave
- 2146 N Center Rd
- 3514 Whittier Ave
- 3826 Woodrow Ave
- 3232 Dale Ave
- 3713 Risedorph Ave
- 3205 Holly Ave
- 4140 Risedorph St
- 3149 Whittier Ave
- 3602 Dakota Ave
- 3214 Maryland Ave
- 3116 Beechwood Ave
- 3514 Dale Ave
- 2138 N Center Rd
- 1414 N Lynch #2 St
- 1414 N Lynch #1 St
- 3202 Western Rd
- 3901 N Averill Ave Unit 107
- 1733 Kansas Ave
- 1950 Eckley Ave
- 3641 Providence St
- 3102 Fox Cir
- 915 E Court #206 St Unit 206
- 522 Crapo St
- 1930 Woodslea Dr
- 1701 Park St
- 3005 Menominee Ave
- 901 F J McCree Dr
- 310 E 3rd St
- 224 E Court St
- 1201 Saginaw St
- 2486 Green Pine Dr
