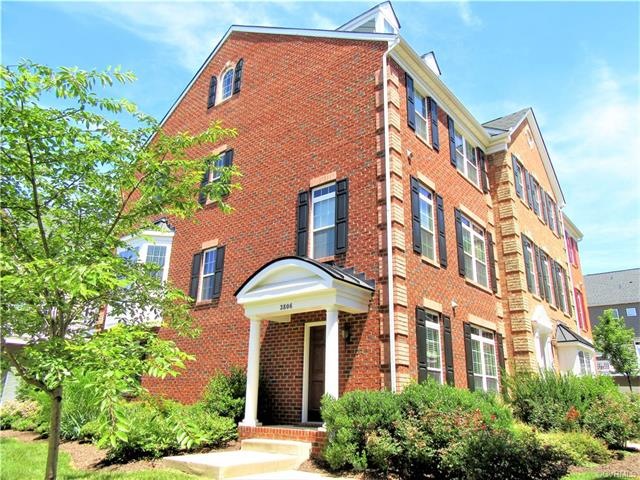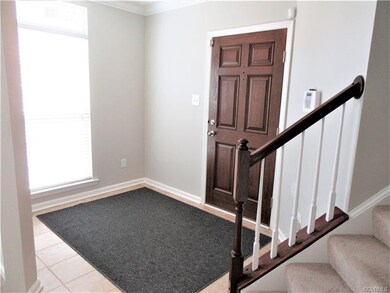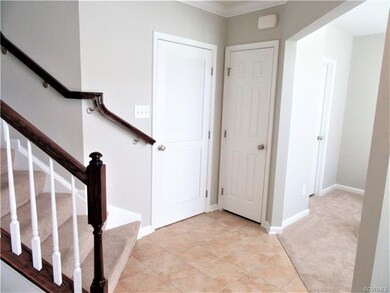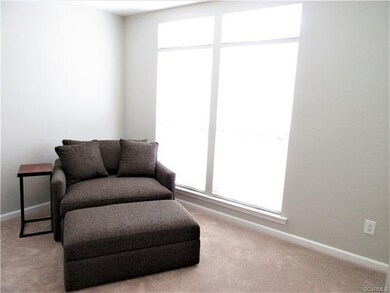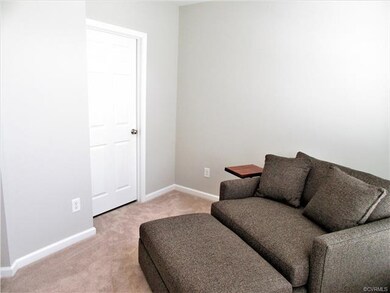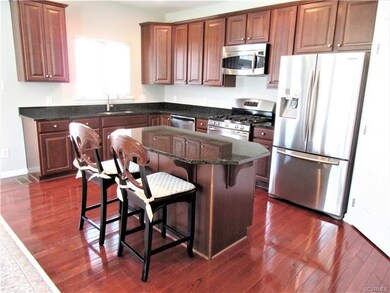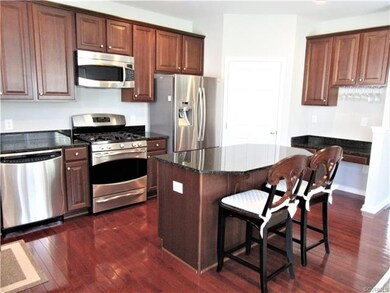
3806 Pumpkin Seed Ln Glen Allen, VA 23060
Short Pump NeighborhoodHighlights
- Fitness Center
- Home fronts a pond
- Community Lake
- Colonial Trail Elementary School Rated A-
- Outdoor Pool
- 1-minute walk to Geese Lake Park
About This Home
As of September 2022This Pristine Townhouse is perfectly situated in the Sought-After West Broad Village! Home is loaded with Upgrades! Beautiful Covered Entry looks out onto semi-private Courtyard area. 2" Vinyl Blinds Throughout. 9'+ Ceilings! Eat-in Kitchen boasts 42" Cherry Wood Cabinetry, Gleaming Hardwoods, Gorgeous Granite Countertops, Walk-in Pantry, Dining Area, and Center Island w/Breakfast Bar! SS Appliances include Dishwasher, Oven, Built-in Microwave, and a 3-Door Samsung Refrigerator that Conveys! Spacious Family Room is complimented by Hardwood Flooring, Multi-Member Crown Molding, and a Display Area! Large Master Suite is accentuated w/Vaulted Ceilings, Walk-in Closet (10x6), Loft (16x12) w/Step-in Closet, and an Attached Master Bath w/Neutral Tile Flooring, Double Vanity w/Upgraded Plumbing Fixtures, Water Closet, and Tile Surround Shower. 2nd Bedroom features a Walk-in Closet and an Attached Bath w/Tile Flooring, Upgraded Plumbing Fixtures, and a Tile Surround Tub/Shower Combo! Deck(20x5)! Attached 2-Car Garage! Outdoor Lighting! 1-Year AHS Home Warranty! All Window Treatments Convey! Only Minutes and walking distance from the very Best Shopping, Restaurants, and Interstates!
Last Agent to Sell the Property
Integrity Choice Realty License #0225067739 Listed on: 06/14/2018
Townhouse Details
Home Type
- Townhome
Est. Annual Taxes
- $3,108
Year Built
- Built in 2010
Lot Details
- 1,586 Sq Ft Lot
- Home fronts a pond
HOA Fees
- $190 Monthly HOA Fees
Parking
- 2 Car Attached Garage
- Garage Door Opener
- On-Street Parking
- Off-Street Parking
Home Design
- Rowhouse Architecture
- Brick Exterior Construction
- Slab Foundation
- Frame Construction
- Shingle Roof
- Composition Roof
- HardiePlank Type
Interior Spaces
- 2,234 Sq Ft Home
- 3-Story Property
- High Ceiling
- Ceiling Fan
- Recessed Lighting
- Thermal Windows
- Window Treatments
- Palladian Windows
- Bay Window
- Insulated Doors
- Dining Area
- Loft
- Home Security System
Kitchen
- Eat-In Kitchen
- Oven
- Gas Cooktop
- Microwave
- Dishwasher
- Kitchen Island
- Granite Countertops
- Disposal
Flooring
- Wood
- Partially Carpeted
- Tile
Bedrooms and Bathrooms
- 3 Bedrooms
- Main Floor Bedroom
- En-Suite Primary Bedroom
- Walk-In Closet
- Double Vanity
Pool
- Outdoor Pool
- Fence Around Pool
Outdoor Features
- Deck
- Exterior Lighting
- Stoop
Schools
- Colonial Trail Elementary School
- Short Pump Middle School
- Deep Run High School
Utilities
- Forced Air Heating and Cooling System
- Heating System Uses Natural Gas
- Tankless Water Heater
- Gas Water Heater
Listing and Financial Details
- Tax Lot 16
- Assessor Parcel Number 744-759-0380
Community Details
Overview
- West Broad Village Subdivision
- Maintained Community
- Community Lake
- Pond in Community
Amenities
- Common Area
- Clubhouse
Recreation
- Fitness Center
- Community Pool
- Trails
Security
- Fire Sprinkler System
Ownership History
Purchase Details
Home Financials for this Owner
Home Financials are based on the most recent Mortgage that was taken out on this home.Purchase Details
Home Financials for this Owner
Home Financials are based on the most recent Mortgage that was taken out on this home.Purchase Details
Home Financials for this Owner
Home Financials are based on the most recent Mortgage that was taken out on this home.Purchase Details
Home Financials for this Owner
Home Financials are based on the most recent Mortgage that was taken out on this home.Purchase Details
Home Financials for this Owner
Home Financials are based on the most recent Mortgage that was taken out on this home.Purchase Details
Similar Homes in the area
Home Values in the Area
Average Home Value in this Area
Purchase History
| Date | Type | Sale Price | Title Company |
|---|---|---|---|
| Bargain Sale Deed | $445,000 | Stewart Title Guaranty Company | |
| Warranty Deed | $370,000 | Homeland Title & Escrow Llc | |
| Warranty Deed | $367,500 | Old Republic | |
| Warranty Deed | -- | -- | |
| Warranty Deed | $322,333 | -- | |
| Warranty Deed | $240,000 | -- |
Mortgage History
| Date | Status | Loan Amount | Loan Type |
|---|---|---|---|
| Open | $382,580 | FHA | |
| Closed | $333,750 | New Conventional | |
| Previous Owner | $296,000 | New Conventional | |
| Previous Owner | $294,000 | New Conventional | |
| Previous Owner | $295,200 | New Conventional | |
| Previous Owner | $316,494 | FHA |
Property History
| Date | Event | Price | Change | Sq Ft Price |
|---|---|---|---|---|
| 09/29/2022 09/29/22 | Sold | $445,000 | -1.1% | $199 / Sq Ft |
| 08/20/2022 08/20/22 | Pending | -- | -- | -- |
| 08/11/2022 08/11/22 | For Sale | $450,000 | +21.6% | $201 / Sq Ft |
| 08/29/2018 08/29/18 | Sold | $370,000 | -1.3% | $166 / Sq Ft |
| 07/30/2018 07/30/18 | Pending | -- | -- | -- |
| 06/14/2018 06/14/18 | For Sale | $375,000 | +2.0% | $168 / Sq Ft |
| 10/28/2015 10/28/15 | Sold | $367,500 | -0.6% | $157 / Sq Ft |
| 08/24/2015 08/24/15 | Pending | -- | -- | -- |
| 08/14/2015 08/14/15 | For Sale | $369,900 | -- | $158 / Sq Ft |
Tax History Compared to Growth
Tax History
| Year | Tax Paid | Tax Assessment Tax Assessment Total Assessment is a certain percentage of the fair market value that is determined by local assessors to be the total taxable value of land and additions on the property. | Land | Improvement |
|---|---|---|---|---|
| 2025 | $3,996 | $454,600 | $115,000 | $339,600 |
| 2024 | $3,996 | $434,300 | $115,000 | $319,300 |
| 2023 | $3,692 | $434,300 | $115,000 | $319,300 |
| 2022 | $3,397 | $399,700 | $95,000 | $304,700 |
| 2021 | $3,181 | $365,600 | $85,000 | $280,600 |
| 2020 | $3,181 | $365,600 | $85,000 | $280,600 |
| 2019 | $3,181 | $365,600 | $85,000 | $280,600 |
| 2018 | $3,181 | $365,600 | $85,000 | $280,600 |
| 2017 | $3,108 | $357,200 | $85,000 | $272,200 |
| 2016 | $3,049 | $350,500 | $85,000 | $265,500 |
| 2015 | $2,749 | $350,500 | $85,000 | $265,500 |
| 2014 | $2,749 | $316,000 | $85,000 | $231,000 |
Agents Affiliated with this Home
-
M
Seller's Agent in 2022
Maggie Delonay
Long & Foster
(804) 513-0174
1 in this area
27 Total Sales
-
W
Buyer's Agent in 2022
Wally Hughes
RE/MAX
(804) 513-3240
57 in this area
176 Total Sales
-

Seller's Agent in 2018
Janet Carroll
Integrity Choice Realty
(804) 741-2400
99 Total Sales
-

Seller's Agent in 2015
Patrick Gee
Long & Foster
(804) 822-3209
227 Total Sales
Map
Source: Central Virginia Regional MLS
MLS Number: 1821933
APN: 744-759-0380
- 218 Geese Landing
- 1809 Old Brick Rd
- 3702 Maher Manor
- 1728 Old Brick Rd Unit 20B
- 3818 Duckling Walk
- 11805 Barrington Hill Ct
- 115 Wellie Hill Place Unit A
- 11458 Barrington Bridge Ct
- 11507 Barrington Bridge Terrace
- 11468 Sligo Dr
- 11464 Sligo Dr
- 2401 Bell Tower Place
- 2879 Oak Point Ln
- 0 Belfast Rd Unit 2511329
- 2832 Crown Grant Rd
- 2843 Oak Point Ln
- 4317 Allenbend Rd
- 11600 Coachmans Carriage Place
- 10818 Sebring Dr
- 10804 Blackthorn Ln
