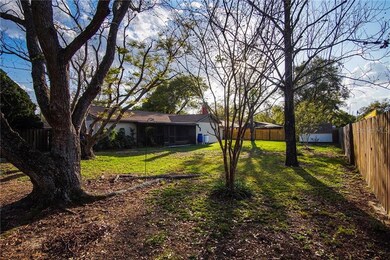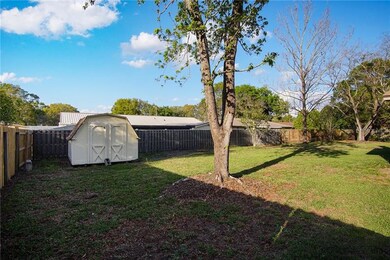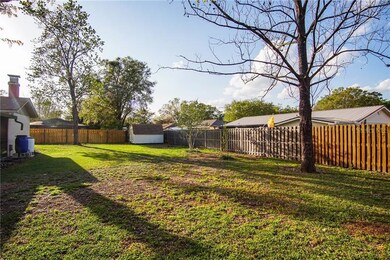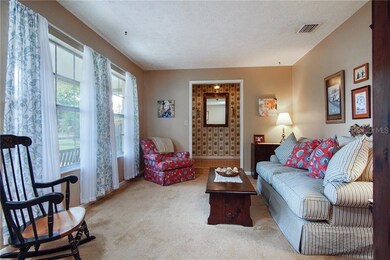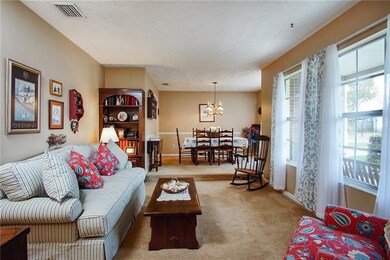
3806 Ridgeview Place Valrico, FL 33594
Estimated Value: $388,024 - $426,000
Highlights
- Open Floorplan
- Deck
- Ranch Style House
- Durant High School Rated A-
- Family Room with Fireplace
- Engineered Wood Flooring
About This Home
As of April 2018So much to LOVE, starting with the .31 acre FENCED lot on a quiet cul de sac! This traditional home will WOW you! Enter from the charming, covered front porch to the foyer and to the right, find the formal living room and dining room. Original owners have remodeled and updated starting with gorgeous engineered hard WOOD flooring in the family room, kitchen, hallway and master bedroom. The kitchen has been totally renovated with custom cabinetry (soft closing drawers and pull outs), stainless steel appliances (Bosch dishwasher, French door fridge, built-in cook top GE Profile range), GRANITE counters, breakfast bar and a pantry. The family room has a brick fireplace with bookshelves on each side. Both baths were renovated in ’11 and have solid surface sinks, beautiful tile, listello inserts and framed mirrors. The master suite has two large closets. Nice inside utility room with a newer GE washer and dryer convey to the new owners! There are plenty of closets, extra storage space in the garage, pretty shutters and a lovely lanai overlooking the large backyard! A bonus utility shed provides extra space for lawn and gardening equipment and more!
New A/C ’14, exterior paint and rescreened lanai ’15, hot water heater ’16.
Conveniently located close to shopping, schools and an easy commute to MacDill AFB, Tampa or Lakeland. The best gulf beaches and Orlando theme parks are an hour's drive!
Last Agent to Sell the Property
COLDWELL BANKER REALTY License #614390 Listed on: 03/02/2018

Home Details
Home Type
- Single Family
Est. Annual Taxes
- $1,361
Year Built
- Built in 1978
Lot Details
- 0.31 Acre Lot
- South Facing Home
- Fenced
- Mature Landscaping
- Oversized Lot
- Landscaped with Trees
- Property is zoned RSC-6
Parking
- 2 Car Attached Garage
- Garage Door Opener
- Open Parking
Home Design
- Ranch Style House
- Traditional Architecture
- Slab Foundation
- Shingle Roof
- Block Exterior
- Stucco
Interior Spaces
- 1,836 Sq Ft Home
- Open Floorplan
- Built-In Features
- Ceiling Fan
- Blinds
- Sliding Doors
- Entrance Foyer
- Family Room with Fireplace
- Family Room Off Kitchen
- Formal Dining Room
- Inside Utility
- Fire and Smoke Detector
Kitchen
- Eat-In Kitchen
- Built-In Oven
- Range
- Microwave
- Dishwasher
- Stone Countertops
- Disposal
Flooring
- Engineered Wood
- Carpet
- Ceramic Tile
Bedrooms and Bathrooms
- 3 Bedrooms
- 2 Full Bathrooms
Laundry
- Laundry in unit
- Dryer
- Washer
Outdoor Features
- Deck
- Screened Patio
- Shed
- Rain Gutters
- Porch
Schools
- Buckhorn Elementary School
- Mulrennan Middle School
- Durant High School
Utilities
- Central Heating and Cooling System
- Heat Pump System
- Electric Water Heater
Community Details
- No Home Owners Association
- Brandon East Sub Subdivision
Listing and Financial Details
- Down Payment Assistance Available
- Homestead Exemption
- Visit Down Payment Resource Website
- Legal Lot and Block 18 / 10
- Assessor Parcel Number U-32-29-21-342-000010-00018.0
Ownership History
Purchase Details
Home Financials for this Owner
Home Financials are based on the most recent Mortgage that was taken out on this home.Similar Homes in Valrico, FL
Home Values in the Area
Average Home Value in this Area
Purchase History
| Date | Buyer | Sale Price | Title Company |
|---|---|---|---|
| Dominguez Nestor R | $223,000 | Executive Title Of Florida I |
Mortgage History
| Date | Status | Borrower | Loan Amount |
|---|---|---|---|
| Previous Owner | Polakiewicz Thaddeus | $23,950 |
Property History
| Date | Event | Price | Change | Sq Ft Price |
|---|---|---|---|---|
| 04/16/2018 04/16/18 | Sold | $223,000 | -7.1% | $121 / Sq Ft |
| 03/07/2018 03/07/18 | Pending | -- | -- | -- |
| 03/02/2018 03/02/18 | For Sale | $240,000 | -- | $131 / Sq Ft |
Tax History Compared to Growth
Tax History
| Year | Tax Paid | Tax Assessment Tax Assessment Total Assessment is a certain percentage of the fair market value that is determined by local assessors to be the total taxable value of land and additions on the property. | Land | Improvement |
|---|---|---|---|---|
| 2024 | $2,597 | $154,610 | -- | -- |
| 2023 | $2,484 | $150,107 | $0 | $0 |
| 2022 | $2,324 | $145,735 | $0 | $0 |
| 2021 | $2,277 | $141,490 | $0 | $0 |
| 2020 | $2,194 | $139,536 | $0 | $0 |
| 2019 | $2,102 | $136,399 | $0 | $0 |
| 2018 | $1,390 | $98,255 | $0 | $0 |
| 2017 | $1,361 | $161,845 | $0 | $0 |
| 2016 | $1,325 | $94,255 | $0 | $0 |
| 2015 | $1,338 | $93,600 | $0 | $0 |
| 2014 | $1,314 | $92,857 | $0 | $0 |
| 2013 | -- | $91,485 | $0 | $0 |
Agents Affiliated with this Home
-
Diane K Smeed

Seller's Agent in 2018
Diane K Smeed
COLDWELL BANKER REALTY
(813) 767-5294
2 in this area
32 Total Sales
-
Nicole Cossette

Buyer's Agent in 2018
Nicole Cossette
COLDWELL BANKER REALTY
(813) 498-8312
17 in this area
161 Total Sales
Map
Source: Stellar MLS
MLS Number: T2931871
APN: U-32-29-21-342-000010-00018.0
- 4018 Highgate Dr
- 1710 Tallowtree Cir
- 2803 Bent Leaf Dr
- 4022 Valrico Grove Dr
- 2749 Bent Leaf Dr
- 3817 Twilight Dr
- 2706 Bent Leaf Dr
- 1138 Lumsden Trace Cir
- 4426 Brandon Ridge Dr
- 2506 Durant Rd
- 2413 Stonehill Ave
- 4313 Brooke Dr Unit 1
- 3909 Valrico Grove Dr
- 1166 Lumsden Trace Cir
- 1122 S Mulrennan Rd
- 4207 E Lumsden Rd
- 2204 Jennifer Ln
- 2803 Abbey Grove Dr
- 2808 Abbey Grove Dr
- 4206 Durant Rd
- 3806 Ridgeview Place
- 3808 Ridgeview Place
- 3804 Ridgeview Place
- 3829 Highgate Dr
- 3831 Highgate Dr
- 3827 Highgate Dr
- 3840 Rolling Cir
- 3802 Ridgeview Place
- 3842 Rolling Cir
- 3807 Ridgeview Place
- 3833 Highgate Dr
- 3838 Rolling Cir
- 3805 Ridgeview Place
- 3825 Highgate Dr
- 3803 Ridgeview Place
- 3836 Rolling Cir Unit 4
- 3801 Ridgeview Place
- 3832 Highgate Dr
- 3828 Highgate Dr
- 3834 Highgate Dr

