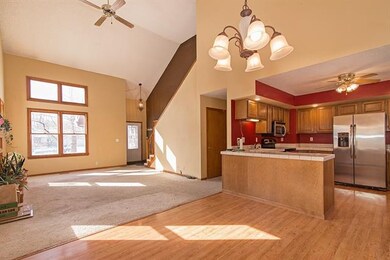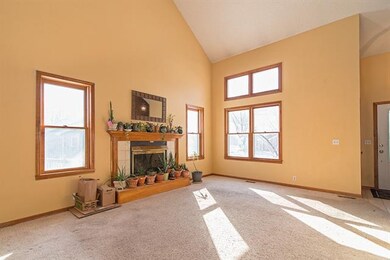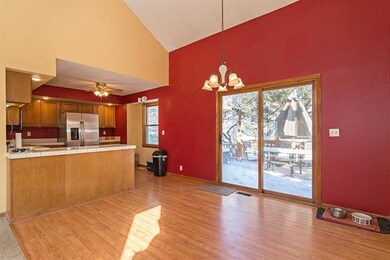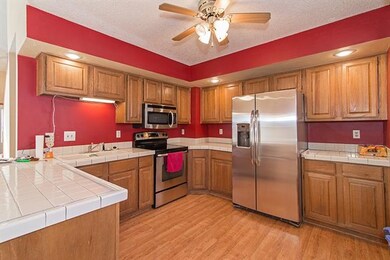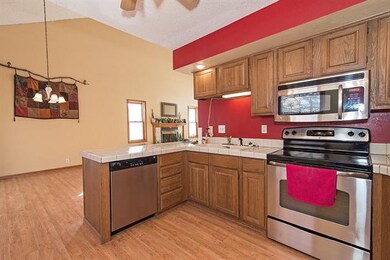
Last list price
3806 W 14th Ct Lawrence, KS 66049
Perry Park Neighborhood
3
Beds
2.5
Baths
1,974
Sq Ft
9,835
Sq Ft Lot
Highlights
- Deck
- Traditional Architecture
- Enclosed patio or porch
- Quail Run Elementary School Rated A-
- Cul-De-Sac
- 2 Car Attached Garage
About This Home
As of April 20213 BR 2 1/2 BA home with a great location in Quail Run School district on a Cul De Sac. Vaulted ceilings and sky lights, master bedroom on main level. 2 BR & Bath upstairs. Basement is partially finished. Large fenced in back yard with deck and hot tub. Great opportunity to update and make this home yours. Inspections welcome, property being sold as is.
Home Details
Home Type
- Single Family
Est. Annual Taxes
- $3,046
Year Built
- Built in 1988
Lot Details
- 9,835 Sq Ft Lot
- Cul-De-Sac
Parking
- 2 Car Attached Garage
Home Design
- Traditional Architecture
- Frame Construction
- Composition Roof
Interior Spaces
- Living Room with Fireplace
Kitchen
- Electric Oven or Range
- Dishwasher
- Disposal
Flooring
- Carpet
- Ceramic Tile
Bedrooms and Bathrooms
- 3 Bedrooms
Basement
- Partial Basement
- Laundry in Basement
Outdoor Features
- Deck
- Enclosed patio or porch
Schools
- Quail Run Elementary School
- Free State High School
Utilities
- Central Heating and Cooling System
Listing and Financial Details
- Assessor Parcel Number 023-068-34-0-40-04-016.00-0
Map
Create a Home Valuation Report for This Property
The Home Valuation Report is an in-depth analysis detailing your home's value as well as a comparison with similar homes in the area
Home Values in the Area
Average Home Value in this Area
Property History
| Date | Event | Price | Change | Sq Ft Price |
|---|---|---|---|---|
| 05/02/2025 05/02/25 | For Sale | $349,900 | +37.2% | $177 / Sq Ft |
| 04/01/2021 04/01/21 | Sold | -- | -- | -- |
| 02/18/2021 02/18/21 | Pending | -- | -- | -- |
| 02/16/2021 02/16/21 | For Sale | $255,000 | -- | $129 / Sq Ft |
Source: Heartland MLS
Tax History
| Year | Tax Paid | Tax Assessment Tax Assessment Total Assessment is a certain percentage of the fair market value that is determined by local assessors to be the total taxable value of land and additions on the property. | Land | Improvement |
|---|---|---|---|---|
| 2024 | $4,502 | $36,432 | $7,475 | $28,957 |
| 2023 | $4,290 | $33,454 | $7,475 | $25,979 |
| 2022 | $3,779 | $29,325 | $7,475 | $21,850 |
| 2021 | $3,130 | $23,517 | $6,334 | $17,183 |
| 2020 | $3,046 | $23,011 | $6,334 | $16,677 |
| 2019 | $2,929 | $22,160 | $6,334 | $15,826 |
| 2018 | $2,960 | $22,229 | $6,334 | $15,895 |
| 2017 | $2,942 | $21,850 | $6,334 | $15,516 |
| 2016 | $2,816 | $21,850 | $5,753 | $16,097 |
| 2015 | $2,840 | $22,034 | $5,753 | $16,281 |
| 2014 | $2,813 | $22,034 | $5,753 | $16,281 |
Source: Public Records
Mortgage History
| Date | Status | Loan Amount | Loan Type |
|---|---|---|---|
| Open | $253,412 | New Conventional | |
| Previous Owner | $152,000 | New Conventional | |
| Previous Owner | $171,700 | New Conventional | |
| Previous Owner | $17,137 | Unknown | |
| Previous Owner | $170,000 | Purchase Money Mortgage |
Source: Public Records
Deed History
| Date | Type | Sale Price | Title Company |
|---|---|---|---|
| Warranty Deed | -- | Lawyers Title Of Kansas Inc | |
| Interfamily Deed Transfer | -- | Tsi Recording Department | |
| Joint Tenancy Deed | -- | Kansas Secured Title |
Source: Public Records
Similar Homes in Lawrence, KS
Source: Heartland MLS
MLS Number: 2305543
APN: 023-068-34-0-40-04-016.00-0
Nearby Homes
- 00000 W 13th St
- 1509 Alvamar Dr
- 4004 Vintage Ct
- 1501 Crossgate Dr
- 1535 Alvamar Dr
- 1533 Medinah Rd
- 1025 Parkview Rd
- 1104 Cynthia St Unit A & B
- 3408 Richard Ct
- 1112 Cynthia St Unit A & B
- 3918 W 10th Place
- 4407 Quail Pointe Rd
- 1001 Eldridge St
- 1840 Quail Creek Dr
- 1704 Prestwick Dr
- 1409 Lawrence Ave Unit B
- 1409 Anthony Michael Dr
- 3700 Quail Creek Ct
- 3514 Yale Rd
- 3604 Quail Creek Ct

