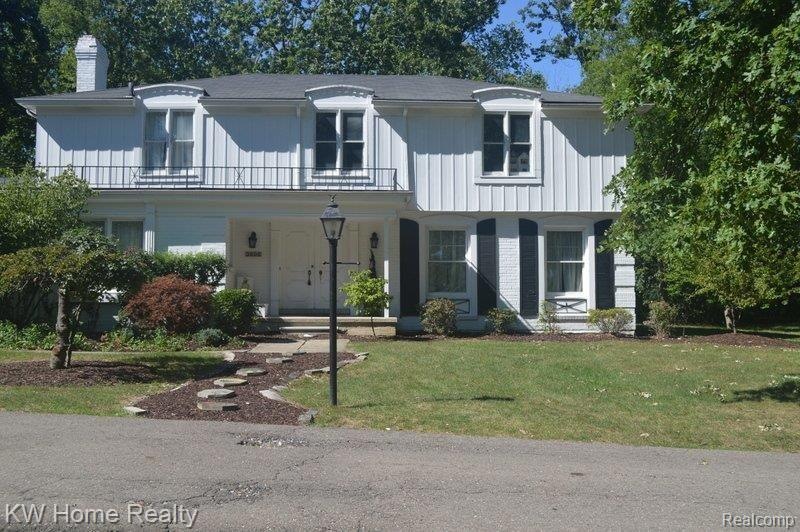
$985,000
- 4 Beds
- 4 Baths
- 2,825 Sq Ft
- 229 Clifton Rd
- Bloomfield Hills, MI
**OFFER DEADLINE: MAY 15TH AT 3 PM.** Sophisticated 4-bedroom, 2 full and 2 half bath brick colonial nestled on a tree-lined street in the coveted Bloomfield Village community! This beautiful home marries timeless architecture with thoughtful modern updates. Enter through the elegant foyer with diamond-patterned sidelights to discover a formal living room featuring wainscoting, crown molding, and
Alexandra Lannen DOBI Real Estate
