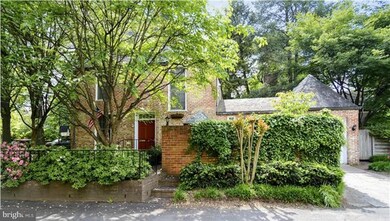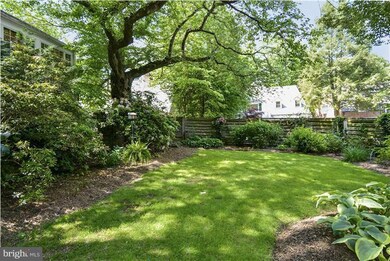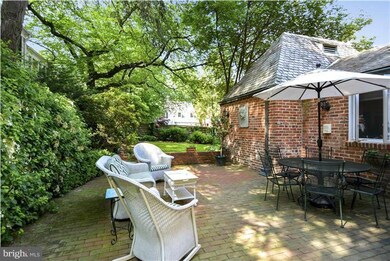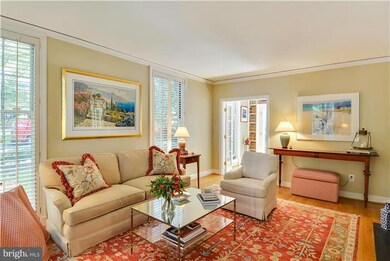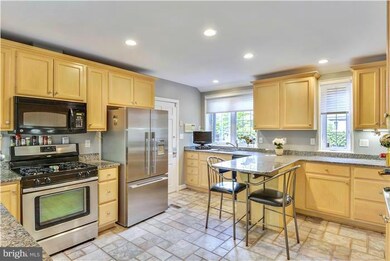
3807 Blackthorn St Chevy Chase, MD 20815
Chevy Chase Village NeighborhoodHighlights
- Eat-In Gourmet Kitchen
- Dual Staircase
- Traditional Floor Plan
- Rosemary Hills Elementary School Rated A-
- Colonial Architecture
- Wood Flooring
About This Home
As of February 2019Georgetown style Gatehouse in Chevy Chase. Surrounded by exquisite walled gardens.Tucked away in a private setting on a quiet tree-lined street. Four finished levels.Classically charming with quality upgrades and nicely styled.Flexible floorplan w/private enclaves. Pre-listing appraisal $1,275,000 Great entertaining &very bright large formal rooms.
Last Agent to Sell the Property
Long & Foster Real Estate, Inc. License #SP57343 Listed on: 05/24/2016

Home Details
Home Type
- Single Family
Est. Annual Taxes
- $12,054
Year Built
- Built in 1936
Lot Details
- 7,574 Sq Ft Lot
- Back Yard Fenced
- Landscaped
- Corner Lot
- Property is in very good condition
- Property is zoned R90
Parking
- 1 Car Attached Garage
- Off-Street Parking
Home Design
- Colonial Architecture
- Brick Exterior Construction
- Asphalt Roof
Interior Spaces
- Property has 3 Levels
- Traditional Floor Plan
- Dual Staircase
- Built-In Features
- Crown Molding
- Recessed Lighting
- Screen For Fireplace
- Fireplace Mantel
- Double Pane Windows
- Window Treatments
- Casement Windows
- Window Screens
- French Doors
- Six Panel Doors
- Dining Area
- Wood Flooring
- Partially Finished Basement
- Heated Basement
- Washer and Dryer Hookup
Kitchen
- Eat-In Gourmet Kitchen
- Breakfast Area or Nook
- Upgraded Countertops
Bedrooms and Bathrooms
- 3 Bedrooms
- En-Suite Bathroom
- 5 Bathrooms
Outdoor Features
- Patio
Schools
- Bethesda-Chevy Chase High School
Utilities
- Forced Air Heating and Cooling System
- 60 Gallon+ Natural Gas Water Heater
Community Details
- No Home Owners Association
- Chevy Chase Subdivision
Listing and Financial Details
- Tax Lot 27
- Assessor Parcel Number 160700577866
Ownership History
Purchase Details
Home Financials for this Owner
Home Financials are based on the most recent Mortgage that was taken out on this home.Purchase Details
Purchase Details
Home Financials for this Owner
Home Financials are based on the most recent Mortgage that was taken out on this home.Purchase Details
Purchase Details
Similar Home in Chevy Chase, MD
Home Values in the Area
Average Home Value in this Area
Purchase History
| Date | Type | Sale Price | Title Company |
|---|---|---|---|
| Deed | $1,120,000 | First American Title Ins Co | |
| Interfamily Deed Transfer | -- | None Available | |
| Deed | $1,120,000 | First American Title Ins Co | |
| Deed | $700,000 | -- | |
| Deed | $580,788 | -- | |
| Deed | -- | -- |
Mortgage History
| Date | Status | Loan Amount | Loan Type |
|---|---|---|---|
| Open | $765,500 | New Conventional | |
| Closed | $800,000 | New Conventional | |
| Previous Owner | $896,000 | New Conventional | |
| Previous Owner | $30,000 | Credit Line Revolving | |
| Previous Owner | $630,000 | Adjustable Rate Mortgage/ARM | |
| Previous Owner | $562,000 | Stand Alone Refi Refinance Of Original Loan | |
| Previous Owner | $60,000 | Credit Line Revolving |
Property History
| Date | Event | Price | Change | Sq Ft Price |
|---|---|---|---|---|
| 02/28/2019 02/28/19 | Sold | $1,120,000 | -1.3% | $385 / Sq Ft |
| 02/03/2019 02/03/19 | Pending | -- | -- | -- |
| 01/25/2019 01/25/19 | For Sale | $1,135,000 | +1.3% | $391 / Sq Ft |
| 09/19/2016 09/19/16 | Sold | $1,120,000 | -2.6% | $385 / Sq Ft |
| 08/04/2016 08/04/16 | Pending | -- | -- | -- |
| 06/16/2016 06/16/16 | Price Changed | $1,150,000 | -4.2% | $396 / Sq Ft |
| 05/24/2016 05/24/16 | For Sale | $1,200,000 | -- | $413 / Sq Ft |
Tax History Compared to Growth
Tax History
| Year | Tax Paid | Tax Assessment Tax Assessment Total Assessment is a certain percentage of the fair market value that is determined by local assessors to be the total taxable value of land and additions on the property. | Land | Improvement |
|---|---|---|---|---|
| 2024 | $14,765 | $1,219,067 | $0 | $0 |
| 2023 | $12,914 | $1,119,833 | $0 | $0 |
| 2022 | $11,224 | $1,020,600 | $699,300 | $321,300 |
| 2021 | $11,131 | $1,018,667 | $0 | $0 |
| 2020 | $11,078 | $1,016,733 | $0 | $0 |
| 2019 | $11,019 | $1,014,800 | $635,700 | $379,100 |
| 2018 | $11,008 | $1,014,800 | $635,700 | $379,100 |
| 2017 | $12,517 | $1,014,800 | $0 | $0 |
| 2016 | -- | $1,107,700 | $0 | $0 |
| 2015 | $9,557 | $1,043,667 | $0 | $0 |
| 2014 | $9,557 | $979,633 | $0 | $0 |
Agents Affiliated with this Home
-
Eric Murtagh

Seller's Agent in 2019
Eric Murtagh
Long & Foster
(301) 656-1800
34 in this area
71 Total Sales
-
Catherine Triantis

Buyer's Agent in 2019
Catherine Triantis
TTR Sotheby's International Realty
(301) 873-5214
5 in this area
18 Total Sales
-
Melinda Estridge

Seller's Agent in 2016
Melinda Estridge
Long & Foster
(301) 657-9700
17 in this area
231 Total Sales
-
Marc Infeld

Buyer's Agent in 2016
Marc Infeld
Long & Foster
(240) 355-5487
44 Total Sales
Map
Source: Bright MLS
MLS Number: 1002431767
APN: 07-00577866
- 3915 Aspen St
- 8030 Glendale Rd
- 3700 Underwood St
- 3517 Woodbine St
- 3707 Thornapple St
- 3703 Thornapple St
- 4000 Underwood St
- 8101 Connecticut Ave Unit S-608
- 8101 Connecticut Ave Unit N102
- 8101 Connecticut Ave Unit S701
- 8101 Connecticut Ave Unit N-409
- 8101 Connecticut Ave Unit N708
- 8101 Connecticut Ave Unit C502
- 8101 Connecticut Ave Unit N607
- 8101 Connecticut Ave Unit N401
- 7105 Connecticut Ave
- 7616 Lynn Dr
- 3515 Taylor St
- 3709 Shepherd St
- 4242 E East Hwy W Unit 719

