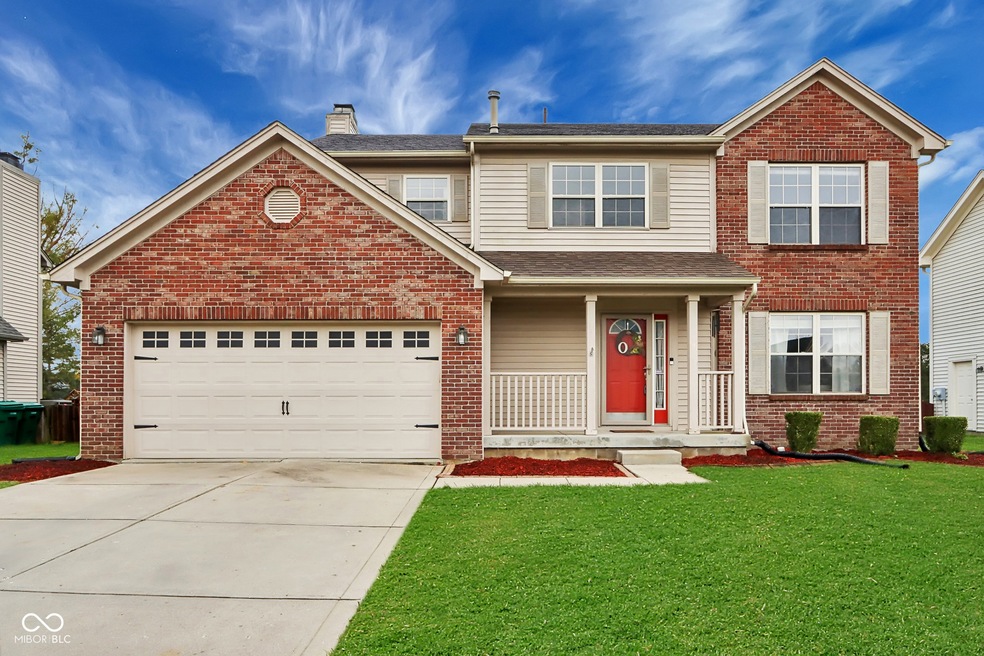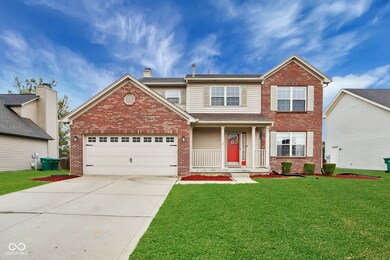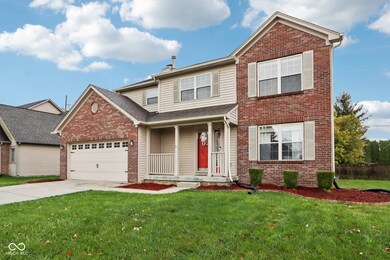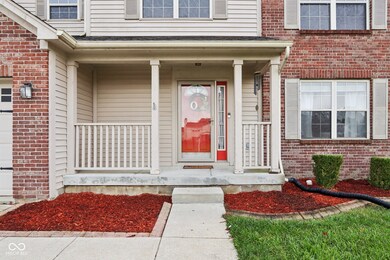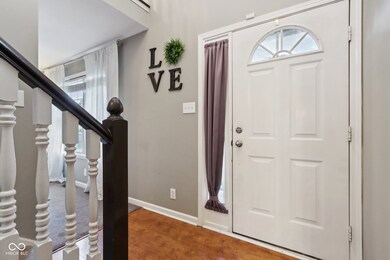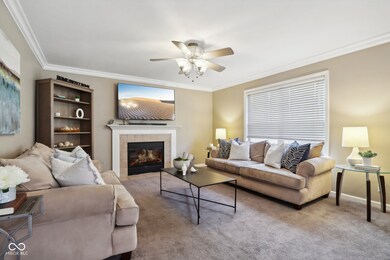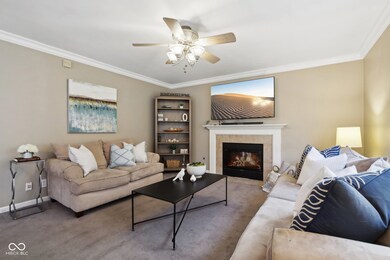
3807 Branch Way Indianapolis, IN 46268
Augusta NeighborhoodHighlights
- Deck
- Breakfast Room
- Woodwork
- Traditional Architecture
- 2 Car Attached Garage
- Walk-In Closet
About This Home
As of November 2024This charming 3-bedroom, 2.5-bath home offers the perfect blend of convenience and comfort. With a stunning two-story entry, you'll be welcomed by a sense of openness as you step inside. The spacious loft area adds versatility, perfect for a home office, playroom, or additional living space. Located in a quiet and safe neighborhood, this home is surrounded by friendly neighbors who take pride in their well-cared-for community. You'll enjoy the best of both worlds with shops and restaurants just minutes away, yet the peace and privacy of your own retreat. The large fenced backyard is a haven for pets and provides ample space for outdoor activities. Imagine hosting gatherings on the expansive deck, designed for entertaining and soaking up the sun. Inside, the updated kitchen and bathrooms offer modern finishes that are sure to impress. Don't miss the opportunity to call this beautiful home yours-schedule your showing today!
Last Agent to Sell the Property
Cara Conde
Dropped Members Brokerage Email: CARA.CONDE@TALKTOTUCKER.COM License #RB18001820 Listed on: 10/17/2024

Home Details
Home Type
- Single Family
Est. Annual Taxes
- $2,372
Year Built
- Built in 2000
HOA Fees
- $36 Monthly HOA Fees
Parking
- 2 Car Attached Garage
Home Design
- Traditional Architecture
- Slab Foundation
- Vinyl Construction Material
Interior Spaces
- 2-Story Property
- Woodwork
- Paddle Fans
- Gas Log Fireplace
- Vinyl Clad Windows
- Entrance Foyer
- Family Room with Fireplace
- Breakfast Room
- Sump Pump
- Attic Access Panel
Kitchen
- Electric Oven
- Built-In Microwave
- Dishwasher
- Disposal
Flooring
- Carpet
- Laminate
Bedrooms and Bathrooms
- 3 Bedrooms
- Walk-In Closet
- Dual Vanity Sinks in Primary Bathroom
Laundry
- Laundry on main level
- Dryer
- Washer
Home Security
- Security System Owned
- Fire and Smoke Detector
Utilities
- Forced Air Heating System
- Heating System Uses Gas
- Gas Water Heater
Additional Features
- Deck
- 9,583 Sq Ft Lot
Community Details
- Association fees include home owners, insurance, maintenance
- Branch Creek At Pike Subdivision
Listing and Financial Details
- Legal Lot and Block 5 / 1A
- Assessor Parcel Number 490319116006000600
- Seller Concessions Offered
Ownership History
Purchase Details
Home Financials for this Owner
Home Financials are based on the most recent Mortgage that was taken out on this home.Purchase Details
Purchase Details
Home Financials for this Owner
Home Financials are based on the most recent Mortgage that was taken out on this home.Purchase Details
Home Financials for this Owner
Home Financials are based on the most recent Mortgage that was taken out on this home.Similar Homes in Indianapolis, IN
Home Values in the Area
Average Home Value in this Area
Purchase History
| Date | Type | Sale Price | Title Company |
|---|---|---|---|
| Warranty Deed | -- | None Listed On Document | |
| Warranty Deed | $305,000 | None Listed On Document | |
| Quit Claim Deed | $142,000 | None Listed On Document | |
| Warranty Deed | -- | None Available | |
| Warranty Deed | -- | None Available |
Mortgage History
| Date | Status | Loan Amount | Loan Type |
|---|---|---|---|
| Open | $299,475 | FHA | |
| Closed | $299,475 | FHA | |
| Previous Owner | $139,428 | FHA | |
| Previous Owner | $5,680 | Stand Alone Second | |
| Previous Owner | $123,425 | New Conventional | |
| Previous Owner | $150,550 | New Conventional |
Property History
| Date | Event | Price | Change | Sq Ft Price |
|---|---|---|---|---|
| 11/25/2024 11/25/24 | Sold | $305,000 | 0.0% | $158 / Sq Ft |
| 10/25/2024 10/25/24 | Pending | -- | -- | -- |
| 10/17/2024 10/17/24 | For Sale | $304,900 | +114.7% | $158 / Sq Ft |
| 12/30/2015 12/30/15 | Sold | $142,000 | -5.3% | $74 / Sq Ft |
| 11/14/2015 11/14/15 | Pending | -- | -- | -- |
| 11/11/2015 11/11/15 | For Sale | $149,900 | -- | $78 / Sq Ft |
Tax History Compared to Growth
Tax History
| Year | Tax Paid | Tax Assessment Tax Assessment Total Assessment is a certain percentage of the fair market value that is determined by local assessors to be the total taxable value of land and additions on the property. | Land | Improvement |
|---|---|---|---|---|
| 2024 | $2,372 | $270,500 | $31,300 | $239,200 |
| 2023 | $2,372 | $228,400 | $31,300 | $197,100 |
| 2022 | $2,355 | $226,900 | $31,300 | $195,600 |
| 2021 | $1,983 | $189,900 | $31,300 | $158,600 |
| 2020 | $1,908 | $182,600 | $31,300 | $151,300 |
| 2019 | $1,812 | $173,100 | $31,300 | $141,800 |
| 2018 | $1,725 | $164,600 | $31,300 | $133,300 |
| 2017 | $1,695 | $161,800 | $31,300 | $130,500 |
| 2016 | $1,637 | $156,200 | $31,300 | $124,900 |
| 2014 | $1,492 | $149,200 | $31,300 | $117,900 |
| 2013 | $1,448 | $149,200 | $31,300 | $117,900 |
Agents Affiliated with this Home
-

Seller's Agent in 2024
Cara Conde
Dropped Members
(317) 999-9888
-
Ashley Patterson

Buyer's Agent in 2024
Ashley Patterson
F.C. Tucker Company
(317) 825-8393
3 in this area
76 Total Sales
-
Brittany Perry

Buyer Co-Listing Agent in 2024
Brittany Perry
F.C. Tucker Company
(317) 523-0027
4 in this area
101 Total Sales
-

Seller's Agent in 2015
Sari Mandresh
F.C. Tucker Company
-

Buyer's Agent in 2015
Charlene Gaard
No Limit Real Estate, LLC
(317) 440-2149
298 Total Sales
Map
Source: MIBOR Broker Listing Cooperative®
MLS Number: 22007011
APN: 49-03-19-116-006.000-600
- 7931 Guion Rd
- 4050 Westover Dr
- 7670 Lippincott Way
- 4205 Clayburn Dr
- 7854 Crooked Meadows Dr
- 7814 Crooked Meadows Dr
- 7531 Bancaster Dr
- 3518 Birchfield Place
- 3984 Braddock Rd
- 8272 Calgary Ct
- 8277 Sobax Dr
- 7431 Stillness Dr
- 7802 Garnet Ave
- 8315 N Payne Rd
- 7460 Manor Lake Ln
- 7512 Manor Lake Ln
- 4105 Ashton View Ln
- 8336 Woodall Dr Unit KR
- 7716 Michigan Rd
- 7249 Tappan Dr
