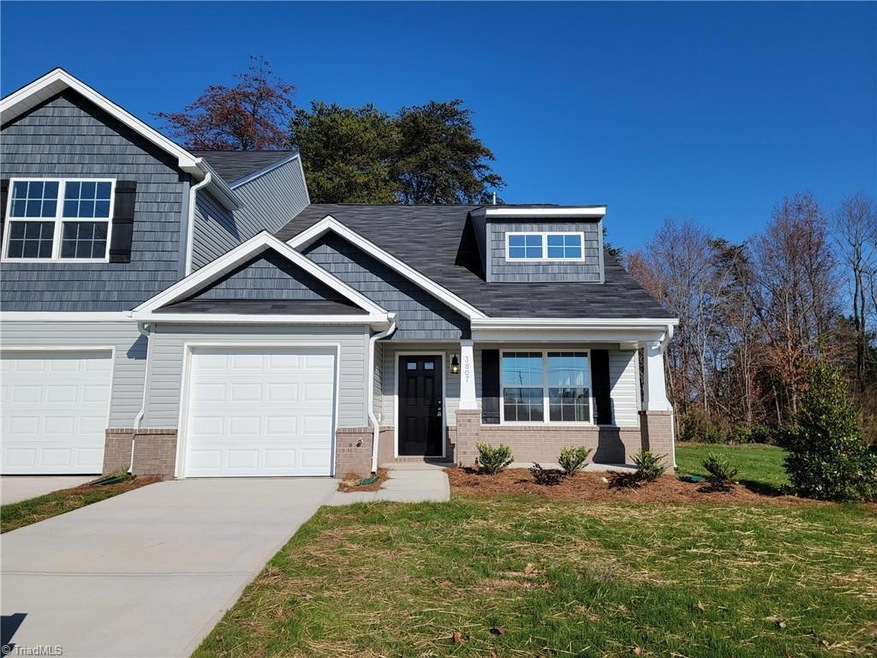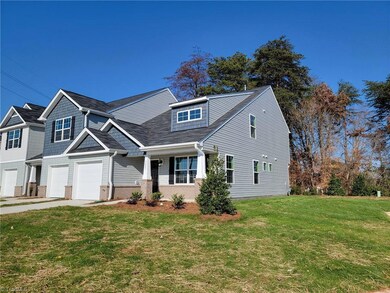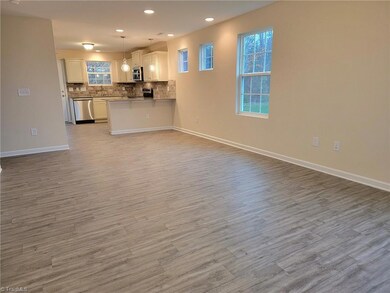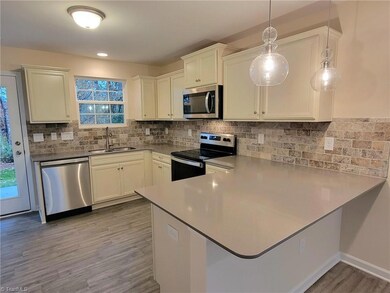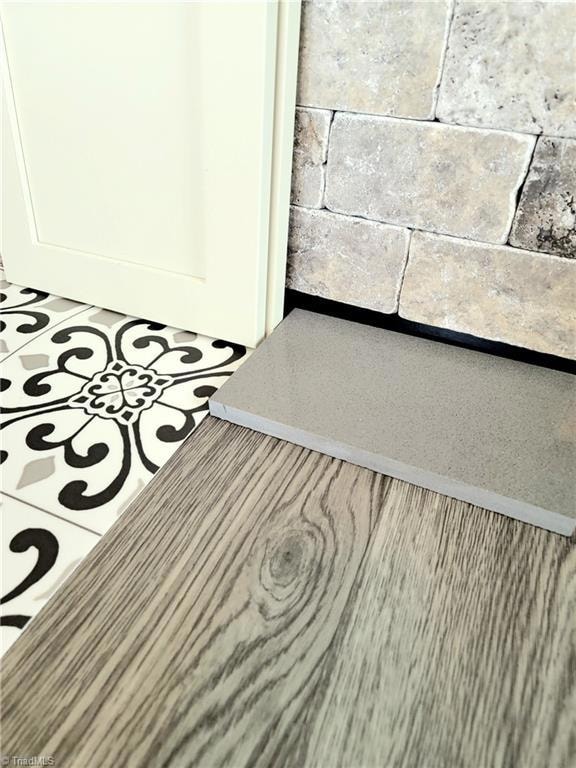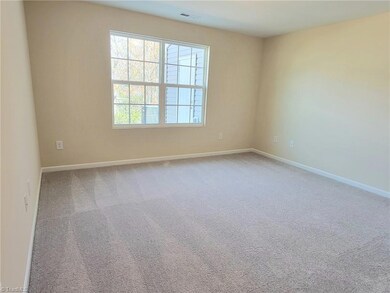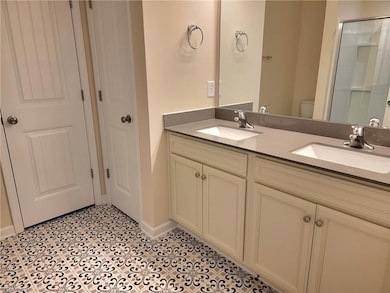
$298,000
- 3 Beds
- 2.5 Baths
- 1,749 Sq Ft
- 3879 Copperfield Ct
- High Point, NC
Welcome to this beautifully maintained 3-bedroom, 2.5-bath end-unit townhome, perfectly situated just minutes from the Palladium, shopping and dining, with easy access to Wendover Avenue and Highway 68. Inside discover a bright and open floor plan, featuring luxury vinyl plank flooring throughout the main living area and extra windows on the side of the home, filling the space with natural light.
Hillary Meredith Berkshire Hathaway HomeServices Yost & Little Realty
