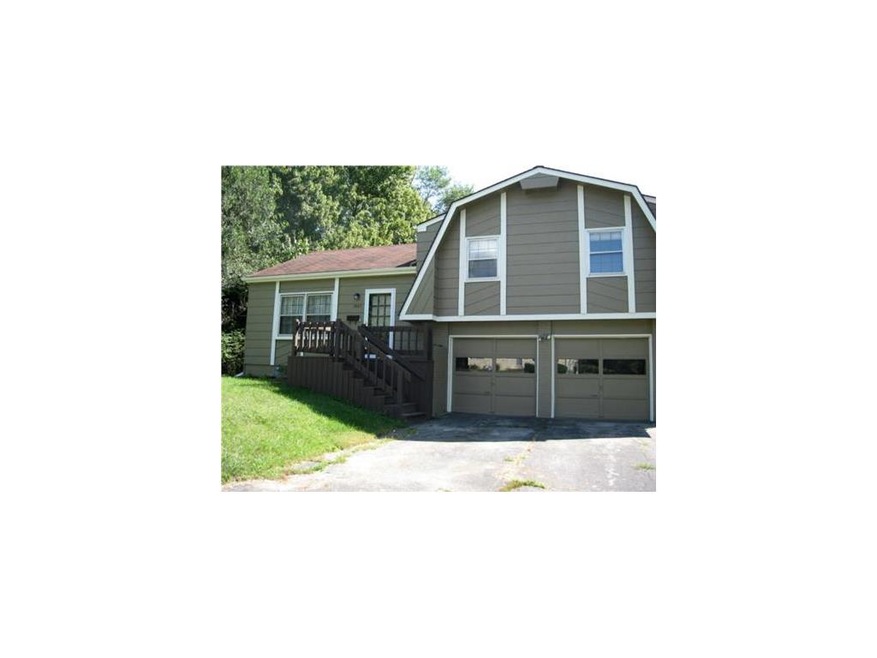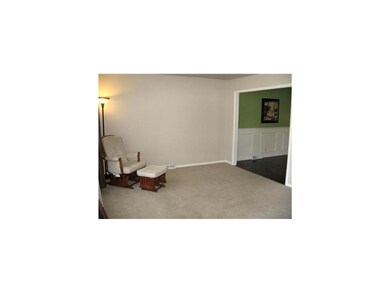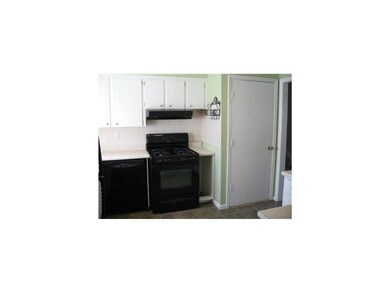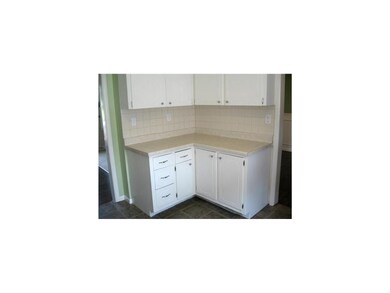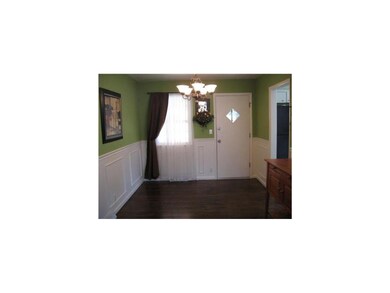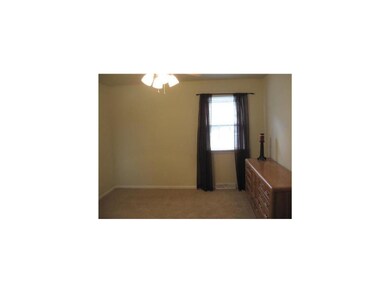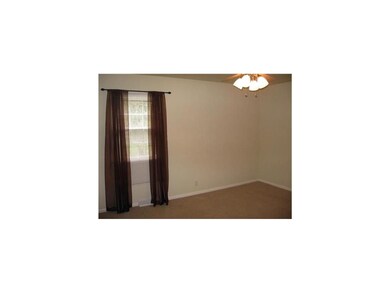
3807 E 107th Terrace Kansas City, MO 64137
Saint Catherine's Gardens NeighborhoodHighlights
- Deck
- Traditional Architecture
- Separate Formal Living Room
- Vaulted Ceiling
- Wood Flooring
- Granite Countertops
About This Home
As of December 2017Amazing deal! Beautiful house with hardwood floors, nice layout, partial finished basement, large two-car garage, nice size bedrooms and kitchen. Huge and pretty backyard! This is a Short Sale subject to lenders approval.
Last Agent to Sell the Property
Platinum Realty LLC License #2009038738 Listed on: 02/03/2014

Home Details
Home Type
- Single Family
Est. Annual Taxes
- $1,308
Year Built
- Built in 1959
Lot Details
- Aluminum or Metal Fence
- Many Trees
Parking
- 2 Car Attached Garage
Home Design
- Traditional Architecture
- Composition Roof
- Board and Batten Siding
Interior Spaces
- 1,125 Sq Ft Home
- Wet Bar: Ceiling Fan(s)
- Built-In Features: Ceiling Fan(s)
- Vaulted Ceiling
- Ceiling Fan: Ceiling Fan(s)
- Skylights
- Fireplace
- Shades
- Plantation Shutters
- Drapes & Rods
- Separate Formal Living Room
- Formal Dining Room
- Storm Doors
Kitchen
- Granite Countertops
- Laminate Countertops
Flooring
- Wood
- Wall to Wall Carpet
- Linoleum
- Laminate
- Stone
- Ceramic Tile
- Luxury Vinyl Plank Tile
- Luxury Vinyl Tile
Bedrooms and Bathrooms
- 3 Bedrooms
- Cedar Closet: Ceiling Fan(s)
- Walk-In Closet: Ceiling Fan(s)
- Double Vanity
- Ceiling Fan(s)
Basement
- Partial Basement
- Walk-Up Access
- Laundry in Basement
Outdoor Features
- Deck
- Enclosed patio or porch
Additional Features
- City Lot
- Central Air
Community Details
- St. Catherine's Gardens Subdivision
Listing and Financial Details
- Assessor Parcel Number 64-310-08-05-00-0-00-000
Ownership History
Purchase Details
Home Financials for this Owner
Home Financials are based on the most recent Mortgage that was taken out on this home.Purchase Details
Home Financials for this Owner
Home Financials are based on the most recent Mortgage that was taken out on this home.Purchase Details
Home Financials for this Owner
Home Financials are based on the most recent Mortgage that was taken out on this home.Purchase Details
Purchase Details
Purchase Details
Home Financials for this Owner
Home Financials are based on the most recent Mortgage that was taken out on this home.Similar Homes in Kansas City, MO
Home Values in the Area
Average Home Value in this Area
Purchase History
| Date | Type | Sale Price | Title Company |
|---|---|---|---|
| Warranty Deed | -- | Kansas City Title Inc | |
| Warranty Deed | -- | Kansas City Title Inc | |
| Warranty Deed | -- | Platinum Title Llc | |
| Special Warranty Deed | -- | First Financial Title Of Ks | |
| Foreclosure Deed | $100,646 | First Financial Title | |
| Warranty Deed | -- | Stewart Title |
Mortgage History
| Date | Status | Loan Amount | Loan Type |
|---|---|---|---|
| Open | $101,750 | FHA | |
| Closed | $101,750 | FHA | |
| Previous Owner | $63,822 | FHA | |
| Previous Owner | $73,360 | Unknown | |
| Previous Owner | $17,150 | Credit Line Revolving | |
| Previous Owner | $86,784 | FHA |
Property History
| Date | Event | Price | Change | Sq Ft Price |
|---|---|---|---|---|
| 12/26/2017 12/26/17 | Sold | -- | -- | -- |
| 11/25/2017 11/25/17 | For Sale | $110,000 | +57.4% | $98 / Sq Ft |
| 05/22/2014 05/22/14 | Sold | -- | -- | -- |
| 03/07/2014 03/07/14 | Pending | -- | -- | -- |
| 02/04/2014 02/04/14 | For Sale | $69,900 | -- | $62 / Sq Ft |
Tax History Compared to Growth
Tax History
| Year | Tax Paid | Tax Assessment Tax Assessment Total Assessment is a certain percentage of the fair market value that is determined by local assessors to be the total taxable value of land and additions on the property. | Land | Improvement |
|---|---|---|---|---|
| 2024 | $1,730 | $20,351 | $2,058 | $18,293 |
| 2023 | $1,730 | $20,351 | $2,022 | $18,329 |
| 2022 | $1,562 | $15,770 | $3,525 | $12,245 |
| 2021 | $1,347 | $15,770 | $3,525 | $12,245 |
| 2020 | $1,416 | $15,670 | $3,525 | $12,145 |
| 2019 | $1,339 | $15,670 | $3,525 | $12,145 |
| 2018 | $1,357 | $14,829 | $2,313 | $12,516 |
| 2017 | $1,362 | $14,829 | $2,313 | $12,516 |
| 2016 | $1,362 | $14,457 | $2,436 | $12,021 |
| 2014 | $1,321 | $14,174 | $2,388 | $11,786 |
Agents Affiliated with this Home
-
Heath Grimes
H
Seller's Agent in 2017
Heath Grimes
ReeceNichols - Lees Summit
(816) 935-7378
38 Total Sales
-
Suzanne Grimes
S
Seller Co-Listing Agent in 2017
Suzanne Grimes
ReeceNichols - Lees Summit
(816) 200-6560
15 Total Sales
-
Gary Kerley

Buyer's Agent in 2017
Gary Kerley
RE/MAX Elite, REALTORS
(816) 522-1533
2 in this area
660 Total Sales
-
johnny youssef
j
Seller's Agent in 2014
johnny youssef
Platinum Realty LLC
(816) 810-4780
5 in this area
78 Total Sales
Map
Source: Heartland MLS
MLS Number: 1866515
APN: 64-310-08-05-00-0-00-000
- 10704 Mersington Ave
- 10806 Grandview Rd
- 3804 E 106th Terrace
- 10709 Indiana Ave
- 3702 E 106th Terrace
- 10543 Monroe Ave
- 10538 Cleveland Ave
- 4307 E 110th St
- 3825 Birchwood Dr
- 4430 E 107th Terrace
- 3407 Birchwood Dr
- 3301 E 106th Terrace
- 10435 Askew Ave
- 4312 E 104th Terrace
- 4501 E 105th St
- 10431 Indiana Ave
- 2903 E 107th Terrace
- 10419 College Ave
- 4904 Grandview Rd
- 11204 College Ave
