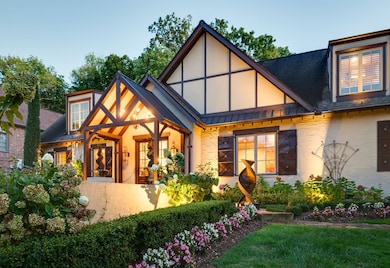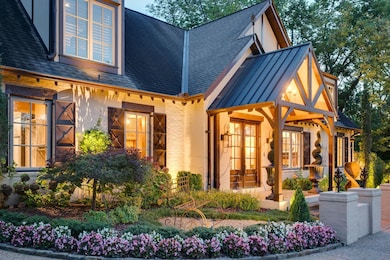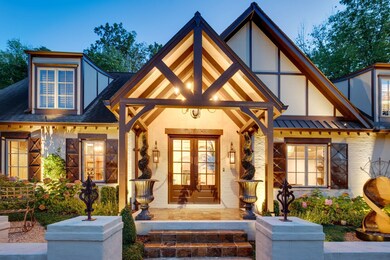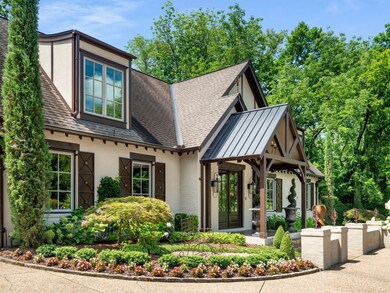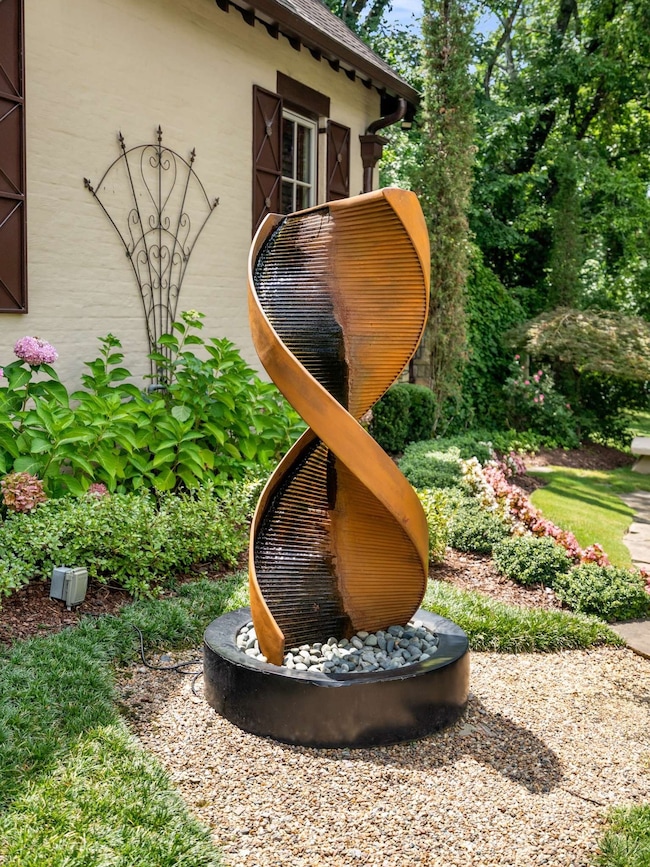3807 Harding Place Nashville, TN 37215
Highlights
- Wolf Appliances
- Vaulted Ceiling
- Separate Formal Living Room
- Julia Green Elementary School Rated A-
- Wood Flooring
- Great Room
About This Home
Enjoy your slice of Green Hills serenity on your 1.3 acres* 10' ceilings* Solid 8' doors* Impressive, vaulted entry foyer* Walnut wood floors* Cypress ceiling beams* Large open Great Room* Center island kitchen features New SubZero refrigerator(2023), Thermador dishwasher, Wolf 5-eye gas cooktop, Dacor double ovens, Dacor warming drawer + GE Profile microwave & Scotsman ice maker* Main level owner's suite~ 2 spacious walk-in closets* Complete remodel of owner's bathroom~ separate shower & jacuzzi tub with Double vanities* Striking wine display room with Onyx undercounter lighting* All bedrooms are oversized & have private bathrooms* Resort style covered patio & 3rd FP* Outdoor kitchen~ Fire Magic Aurora grill w/rotisserie & Green Egg* 2 laundry rooms* Excellent closet space & extra storage* Whole house Generator~ 2023* Oversized Carport for 2* EV charger* Lots of parking with easy turn around* Irrigation* Landscaping lighting* Furniture is available* 3 New HVAC units~ 2022* Available for sale $2,695,000 - MLS# 2965542* Buyer and Buyer's agent to verify all pertinent information
Listing Agent
Fridrich & Clark Realty Brokerage Phone: 6155338353 License # 247052 Listed on: 11/22/2025

Home Details
Home Type
- Single Family
Est. Annual Taxes
- $14,790
Year Built
- Built in 2007
Home Design
- Brick Exterior Construction
Interior Spaces
- 6,330 Sq Ft Home
- Property has 2 Levels
- Vaulted Ceiling
- Great Room
- Separate Formal Living Room
- Laundry Room
Kitchen
- Double Oven
- Cooktop
- Microwave
- Dishwasher
- Wolf Appliances
- Kitchen Island
Flooring
- Wood
- Carpet
- Tile
Bedrooms and Bathrooms
- 4 Bedrooms | 1 Main Level Bedroom
- Soaking Tub
Parking
- 2 Parking Spaces
- 2 Carport Spaces
Schools
- Julia Green Elementary School
- John Trotwood Moore Middle School
- Hillsboro Comp High School
Utilities
- Central Heating and Cooling System
- Heating System Uses Natural Gas
Community Details
- No Home Owners Association
- Forest Hills/Green Hills Subdivision
- Electric Vehicle Charging Station
Listing and Financial Details
- Property Available on 11/22/25
- Assessor Parcel Number 13008011000
Map
Source: Realtracs
MLS Number: 3049875
APN: 130-08-0-110
- 4413 Estes Rd
- 3710 Trimble Rd
- 4421 Wayland Dr
- 3907 Trimble Rd
- 3618 Trimble Rd
- 4503 Wayland Dr
- 4505 Wayland Dr
- 4518 Beacon Dr
- 4301 Estes Rd
- 602 Lynnwood Blvd
- 3536 Trimble Rd
- 3530 Trimble Ct
- 2803 Hemingway Dr
- 614 Westview Ave
- 625 Westview Ave
- 5350 Hillsboro Pike
- 252 Summit Ridge Dr
- 312 Summit Ridge Cir Unit 312
- 314 Summit Ridge Cir Unit 314
- 504 Lynnwood Blvd
- 221 Summit Ridge Dr
- 212 Summit Ridge Cir
- 212 Summit Ridge Dr
- 5000 Hillsboro Pike Unit C1
- 527 Belle Meade Blvd
- 543 Armistead Place Unit 543
- 301 Boxmere Place Unit 301
- 409 Ashlawn Ct Unit 409
- 2116 Hobbs Rd Unit K2
- 2116 Hobbs Rd Unit M5
- 2424 Abbott Martin Rd
- 2215 Abbott Martin Rd
- 201 Brookfield Ave
- 205 Leake Ave Unit B
- 2019B Overhill Dr Unit B
- 203 Leake Ave Unit B
- 4100 Hillsboro Pike
- 406 Sunnyside Dr
- 2006A Galbraith Dr Unit A
- 4000 Hillsboro Pike

