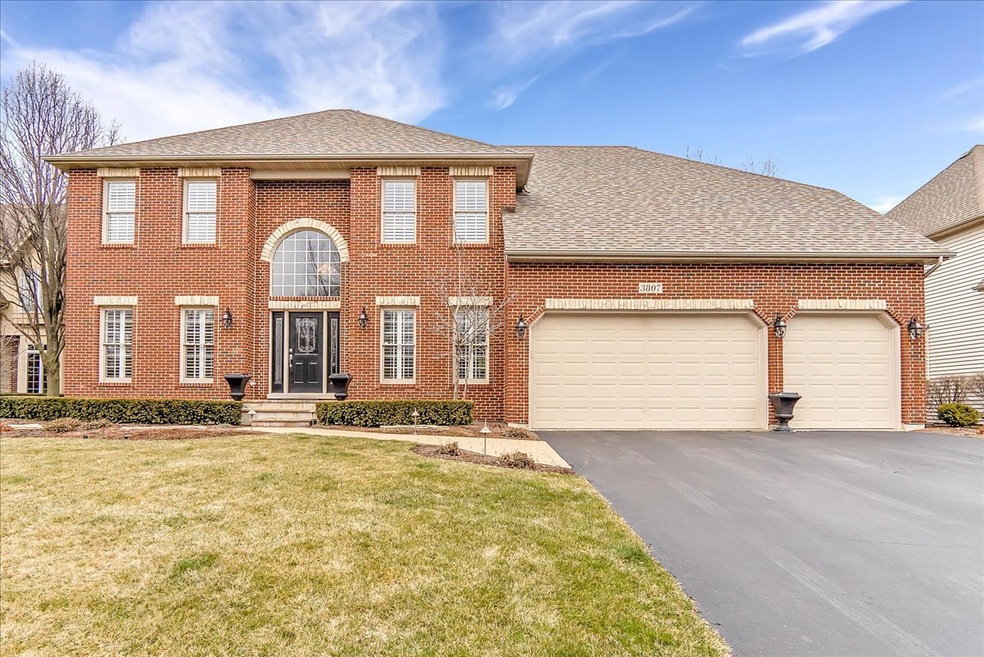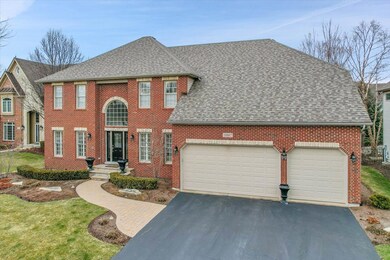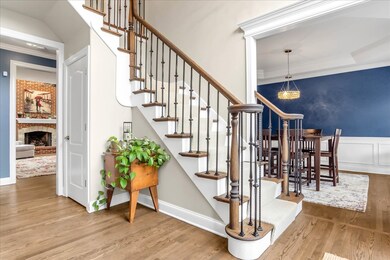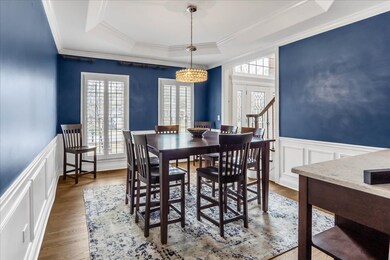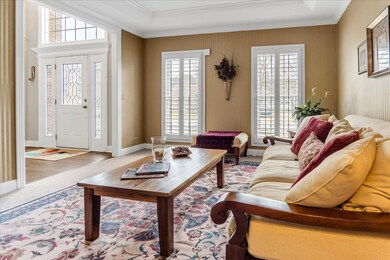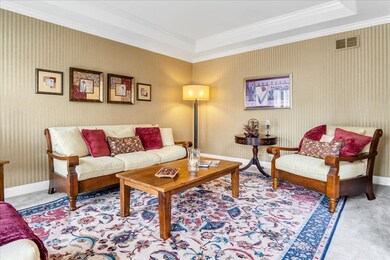
3807 Looking Post Ct Naperville, IL 60564
Tall Grass NeighborhoodHighlights
- Deck
- Property is near a park
- Vaulted Ceiling
- Fry Elementary School Rated A+
- Recreation Room
- 4-minute walk to Tall Grass Greenway
About This Home
As of May 2023Welcome to this incredible south Naperville home! Truly gorgeous home offers the most wonderful layout and amenities all in a fabulous cul-de-sac lot that is just a block from the elementary school! Absolutely stunning curb appeal with breathtaking landscaping and beautiful brick front. Enter the 2-story foyer and enjoy the gleaming hardwood floors. Formal living and dining room with fabulous natural lighting. Spacious, soaring family room with skylights and cozy fireplace. Wonderfully laid out kitchen with tons of cabinetry, granite countertops, breakfast bar island, HUGE eat-in table space, upgraded fixtures and recessed lighting. All stainless appliances, including the convenient double-oven. Convenient 1st floor office and laundry rooms. 2nd floor features the jaw-dropping primary suite! Amazing private primary bedroom with tray ceilings and crown molding, HUGE his and hers walk-in closets. It doesn't stop there though! The suite also has a private sitting room/office and the cherry on top is the perfectly, completely renovated luxury bathroom! His/Hers separate vanities, large walk-in shower and relaxing stand alone bathtub. 2nd floor offers 3 additional spacious bedrooms and perfectly updated full hall bath. Wait, there's more! Spacious, fully finished basement with large recreation room, wet bar, bonus room/exercise room, 5th bedroom and full bath, plus a wonderful storage room! Private back yard with composite deck AND huge brick paver patio with firepit. Newer carpet & paint, stunning plantation shutters, HVAC new in 2016, NEW tankless water heater in 2019 and roof replaced in 2020. This home will not disappoint!
Last Agent to Sell the Property
Berkshire Hathaway HomeServices Chicago License #475137775 Listed on: 03/24/2023

Last Buyer's Agent
Brie Crum
Redfin Corporation License #475155488

Home Details
Home Type
- Single Family
Est. Annual Taxes
- $14,298
Year Built
- Built in 2001
Lot Details
- 0.29 Acre Lot
- Lot Dimensions are 154x82x145x85
- Cul-De-Sac
- Paved or Partially Paved Lot
- Sprinkler System
HOA Fees
- $25 Monthly HOA Fees
Parking
- 3 Car Attached Garage
- Garage ceiling height seven feet or more
- Garage Transmitter
- Garage Door Opener
- Driveway
- Parking Included in Price
Home Design
- Traditional Architecture
- Asphalt Roof
- Concrete Perimeter Foundation
Interior Spaces
- 3,567 Sq Ft Home
- 2-Story Property
- Wet Bar
- Bar
- Vaulted Ceiling
- Ceiling Fan
- Skylights
- Gas Log Fireplace
- Family Room with Fireplace
- Sitting Room
- Living Room
- Formal Dining Room
- Den
- Recreation Room
- Game Room
- Home Gym
- Full Attic
Kitchen
- Breakfast Bar
- Double Oven
- Microwave
- Dishwasher
- Stainless Steel Appliances
- Disposal
Flooring
- Wood
- Carpet
Bedrooms and Bathrooms
- 4 Bedrooms
- 5 Potential Bedrooms
- Dual Sinks
- Garden Bath
- Separate Shower
Laundry
- Laundry Room
- Laundry on main level
- Dryer
- Washer
Finished Basement
- Basement Fills Entire Space Under The House
- Sump Pump
- Finished Basement Bathroom
Home Security
- Home Security System
- Storm Screens
- Carbon Monoxide Detectors
Outdoor Features
- Deck
- Brick Porch or Patio
Location
- Property is near a park
Schools
- Fry Elementary School
- Scullen Middle School
- Waubonsie Valley High School
Utilities
- Forced Air Heating and Cooling System
- Humidifier
- Heating System Uses Natural Gas
- 200+ Amp Service
- ENERGY STAR Qualified Water Heater
- Cable TV Available
Community Details
- Association fees include insurance
- Jeff Association, Phone Number (630) 561-6273
- Penncross Knoll Subdivision
- Property managed by Price and Associates
Listing and Financial Details
- Homeowner Tax Exemptions
Ownership History
Purchase Details
Home Financials for this Owner
Home Financials are based on the most recent Mortgage that was taken out on this home.Purchase Details
Home Financials for this Owner
Home Financials are based on the most recent Mortgage that was taken out on this home.Purchase Details
Home Financials for this Owner
Home Financials are based on the most recent Mortgage that was taken out on this home.Purchase Details
Home Financials for this Owner
Home Financials are based on the most recent Mortgage that was taken out on this home.Purchase Details
Home Financials for this Owner
Home Financials are based on the most recent Mortgage that was taken out on this home.Similar Homes in the area
Home Values in the Area
Average Home Value in this Area
Purchase History
| Date | Type | Sale Price | Title Company |
|---|---|---|---|
| Warranty Deed | $820,000 | Chicago Title | |
| Warranty Deed | $560,000 | Citywide Title Corp | |
| Warranty Deed | $497,500 | First American Title | |
| Deed | $485,500 | Ticor Title | |
| Corporate Deed | $116,500 | -- |
Mortgage History
| Date | Status | Loan Amount | Loan Type |
|---|---|---|---|
| Open | $60,900 | Credit Line Revolving | |
| Previous Owner | $656,000 | New Conventional | |
| Previous Owner | $410,500 | New Conventional | |
| Previous Owner | $50,000 | Credit Line Revolving | |
| Previous Owner | $415,000 | New Conventional | |
| Previous Owner | $100,000 | Credit Line Revolving | |
| Previous Owner | $282,500 | New Conventional | |
| Previous Owner | $100,000 | Unknown | |
| Previous Owner | $320,000 | Unknown | |
| Previous Owner | $322,700 | Purchase Money Mortgage | |
| Previous Owner | $360,000 | No Value Available | |
| Previous Owner | $975,000 | Construction | |
| Closed | $67,000 | No Value Available |
Property History
| Date | Event | Price | Change | Sq Ft Price |
|---|---|---|---|---|
| 05/26/2023 05/26/23 | Sold | $820,000 | +5.1% | $230 / Sq Ft |
| 03/27/2023 03/27/23 | Pending | -- | -- | -- |
| 03/24/2023 03/24/23 | For Sale | $780,000 | +39.3% | $219 / Sq Ft |
| 11/16/2018 11/16/18 | Sold | $560,000 | -2.6% | $157 / Sq Ft |
| 10/09/2018 10/09/18 | Pending | -- | -- | -- |
| 09/25/2018 09/25/18 | Price Changed | $575,000 | -1.7% | $161 / Sq Ft |
| 09/14/2018 09/14/18 | For Sale | $585,000 | -- | $164 / Sq Ft |
Tax History Compared to Growth
Tax History
| Year | Tax Paid | Tax Assessment Tax Assessment Total Assessment is a certain percentage of the fair market value that is determined by local assessors to be the total taxable value of land and additions on the property. | Land | Improvement |
|---|---|---|---|---|
| 2023 | $15,440 | $215,311 | $51,762 | $163,549 |
| 2022 | $14,298 | $203,340 | $48,965 | $154,375 |
| 2021 | $13,669 | $193,657 | $46,633 | $147,024 |
| 2020 | $13,411 | $190,588 | $45,894 | $144,694 |
| 2019 | $13,183 | $185,217 | $44,601 | $140,616 |
| 2018 | $12,674 | $175,183 | $43,620 | $131,563 |
| 2017 | $12,481 | $170,661 | $42,494 | $128,167 |
| 2016 | $12,459 | $166,987 | $41,579 | $125,408 |
| 2015 | $13,209 | $160,565 | $39,980 | $120,585 |
| 2014 | $13,209 | $163,945 | $39,980 | $123,965 |
| 2013 | $13,209 | $163,945 | $39,980 | $123,965 |
Agents Affiliated with this Home
-

Seller's Agent in 2023
Cassandra Dunn
Berkshire Hathaway HomeServices Chicago
(630) 631-9729
2 in this area
50 Total Sales
-
B
Buyer's Agent in 2023
Brie Crum
Redfin Corporation
-

Seller's Agent in 2018
Laura Bruno
Baird Warner
(630) 234-8832
60 Total Sales
-

Seller Co-Listing Agent in 2018
William Ghighi
Baird Warner
(630) 742-9985
127 Total Sales
Map
Source: Midwest Real Estate Data (MRED)
MLS Number: 11738687
APN: 01-09-113-023
- 3316 Tall Grass Dr
- 3744 Highknob Cir
- 3421 Goldfinch Dr
- 3427 Breitwieser Ln Unit 4
- 3432 Redwing Dr Unit 2
- 2924 Raleigh Ct
- 3336 Empress Dr
- 2929 Portage St
- 2811 Haven Ct
- 2904 Portage St
- 3133 Reflection Dr
- 3136 Kewanee Ln
- 3975 Idlewild Ln Unit 200
- 3105 Saganashkee Ln
- 3103 Saganashkee Ln
- 3824 Nannyberry Ct
- 3331 Rosecroft Ln
- 3310 Rosecroft Ln
- 4039 Sumac Ct
- 3216 Cool Springs Ct
