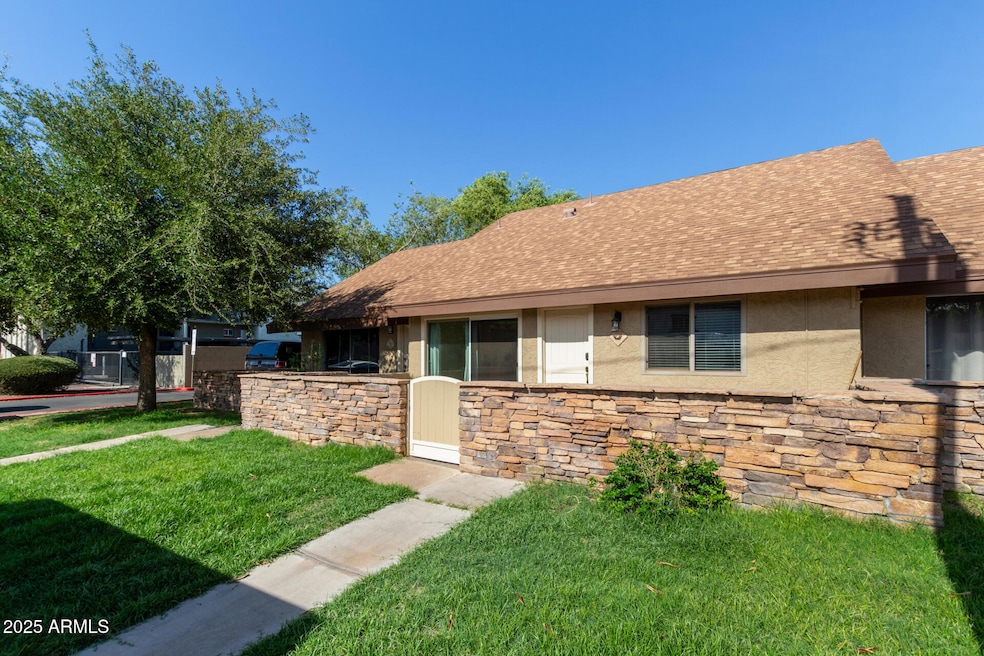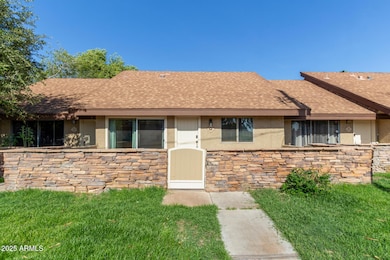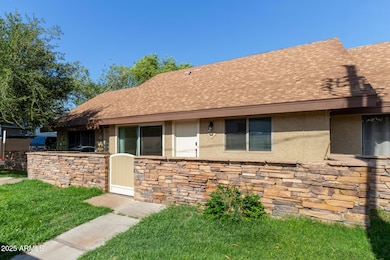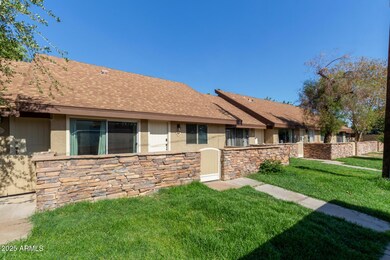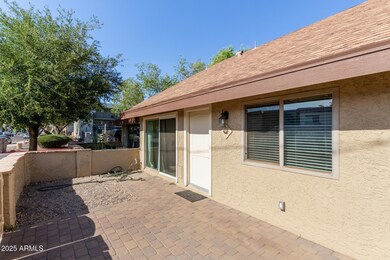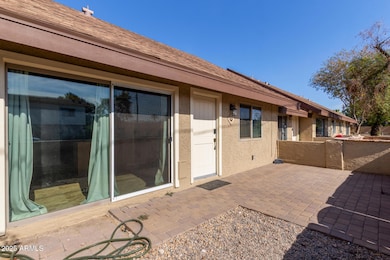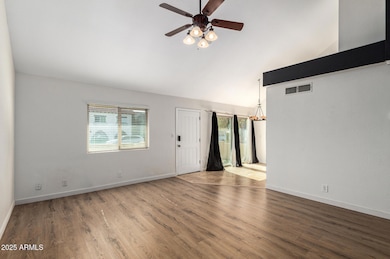3807 N 30th St Unit 2 Phoenix, AZ 85016
Camelback East Village NeighborhoodEstimated payment $2,055/month
Highlights
- Vaulted Ceiling
- Granite Countertops
- Fenced Community Pool
- Phoenix Coding Academy Rated A
- Private Yard
- 2 Car Direct Access Garage
About This Home
This lovely 2-story home awaits you in the sought-after Lofts at Arcadia! Featuring a charming curb appeal, a manicured landscape, and a 2-car garage with attached storage! The bright interior showcases wood-look flooring, vaulted ceilings, abundant natural light, and neutral paint, all in a comfortable and practical layout. The nicely sized kitchen displays a tray ceiling with track lights, ample cabinetry, spacious counters, and built-in appliances. Both bedrooms offer a closet with mirrored walls for convenience, and you'll find 1.5 bathrooms. Don't forget to visit the community's pool for a refreshing time! Welcome home!
Townhouse Details
Home Type
- Townhome
Est. Annual Taxes
- $1,076
Year Built
- Built in 1975
Lot Details
- 937 Sq Ft Lot
- Two or More Common Walls
- Block Wall Fence
- Private Yard
HOA Fees
- $445 Monthly HOA Fees
Parking
- 2 Car Direct Access Garage
- Garage Door Opener
Home Design
- Wood Frame Construction
- Composition Roof
- Stucco
Interior Spaces
- 997 Sq Ft Home
- 2-Story Property
- Vaulted Ceiling
- Ceiling Fan
- Double Pane Windows
- Vinyl Clad Windows
Kitchen
- Eat-In Kitchen
- Built-In Microwave
- Granite Countertops
Flooring
- Carpet
- Laminate
- Tile
Bedrooms and Bathrooms
- 2 Bedrooms
- Primary Bathroom is a Full Bathroom
- 1.5 Bathrooms
- Dual Vanity Sinks in Primary Bathroom
- Easy To Use Faucet Levers
Schools
- Larry C Kennedy Elementary And Middle School
- Camelback High School
Utilities
- Central Air
- Heating Available
- High Speed Internet
- Cable TV Available
Additional Features
- Doors with lever handles
- Patio
- Property is near a bus stop
Listing and Financial Details
- Tax Lot 2
- Assessor Parcel Number 119-01-189
Community Details
Overview
- Association fees include electricity, roof repair, insurance, sewer, ground maintenance, front yard maint, air conditioning and heating, trash, water, roof replacement
- Kinney Management Association, Phone Number (480) 820-3451
- Lofts At Arcadia Condominiums Subdivision
Recreation
- Fenced Community Pool
Map
Home Values in the Area
Average Home Value in this Area
Tax History
| Year | Tax Paid | Tax Assessment Tax Assessment Total Assessment is a certain percentage of the fair market value that is determined by local assessors to be the total taxable value of land and additions on the property. | Land | Improvement |
|---|---|---|---|---|
| 2025 | $1,118 | $8,278 | -- | -- |
| 2024 | $1,064 | $7,884 | -- | -- |
| 2023 | $1,064 | $22,900 | $4,580 | $18,320 |
| 2022 | $1,022 | $17,010 | $3,400 | $13,610 |
| 2021 | $1,047 | $15,320 | $3,060 | $12,260 |
| 2020 | $1,021 | $12,260 | $2,450 | $9,810 |
| 2019 | $1,014 | $11,010 | $2,200 | $8,810 |
| 2018 | $993 | $9,470 | $1,890 | $7,580 |
| 2017 | $955 | $8,610 | $1,720 | $6,890 |
| 2016 | $918 | $7,900 | $1,580 | $6,320 |
| 2015 | $758 | $6,960 | $1,390 | $5,570 |
Property History
| Date | Event | Price | List to Sale | Price per Sq Ft | Prior Sale |
|---|---|---|---|---|---|
| 11/25/2025 11/25/25 | Price Changed | $289,999 | -3.3% | $291 / Sq Ft | |
| 09/16/2025 09/16/25 | Price Changed | $299,999 | -1.6% | $301 / Sq Ft | |
| 07/01/2025 07/01/25 | For Sale | $305,000 | +47.3% | $306 / Sq Ft | |
| 06/27/2019 06/27/19 | Sold | $207,000 | -1.4% | $208 / Sq Ft | View Prior Sale |
| 06/25/2019 06/25/19 | Price Changed | $209,900 | 0.0% | $211 / Sq Ft | |
| 05/17/2019 05/17/19 | Pending | -- | -- | -- | |
| 05/16/2019 05/16/19 | For Sale | $209,900 | +92.6% | $211 / Sq Ft | |
| 11/26/2014 11/26/14 | Sold | $109,000 | -8.4% | $109 / Sq Ft | View Prior Sale |
| 10/10/2014 10/10/14 | For Sale | $119,000 | -- | $119 / Sq Ft |
Purchase History
| Date | Type | Sale Price | Title Company |
|---|---|---|---|
| Warranty Deed | $207,000 | Equity Title Agency Inc | |
| Warranty Deed | -- | None Available | |
| Warranty Deed | $109,000 | Driggs Title Agency Inc | |
| Warranty Deed | -- | Magnus Title Agency | |
| Limited Warranty Deed | -- | Magnus Title Agency | |
| Special Warranty Deed | $209,900 | The Talon Group Gilbert |
Mortgage History
| Date | Status | Loan Amount | Loan Type |
|---|---|---|---|
| Open | $165,600 | New Conventional | |
| Previous Owner | $79,500 | New Conventional | |
| Previous Owner | $209,500 | New Conventional |
Source: Arizona Regional Multiple Listing Service (ARMLS)
MLS Number: 6891982
APN: 119-01-189
- 3878 N 30th St
- 3930 N 30th St
- 3030 E Clarendon Ave Unit 6
- 3030 E Clarendon Ave Unit 16
- 3828 N 32nd St Unit 104
- 3102 E Clarendon Ave Unit 209
- 3002 E Whitton Ave
- 3438 N 30th St
- 3821 N 28th St
- 3818 N 32nd Place
- 3033 E Devonshire Ave Unit 1016
- 3033 E Devonshire Ave Unit 3003
- 3033 E Devonshire Ave Unit 2003
- 3033 E Devonshire Ave Unit 3028
- 3033 E Devonshire Ave Unit 1023
- 4141 N 31st St Unit 325
- 4141 N 31st St Unit 406
- 4141 N 31st St Unit 213
- 2726 E Fairmount Ave
- 2709 E Clarendon Ave
- 3812 N 30th St
- 3807 N 30th St
- 3833 N 30th St
- 3868 N 30th St
- 2911 E Indian School Rd
- 3438 N 30th St
- 2936 E Indian School Rd Unit 1
- 2936 E Indian School Rd Unit ST
- 3828 N 32nd St Unit UPPER
- 3851 N 28th St
- 2912 E Indian School Rd
- 3033 E Devonshire Ave Unit 1028
- 3033 E Devonshire Ave Unit 3034
- 3426 N 32nd St
- 2928 E Osborn Rd
- 3033 E Devonshire Ave
- 3802 N 28th St
- 3229 E Clarendon Ave
- 3035 E Heatherbrae Dr
- 2625 E Indian School Rd Unit 238
