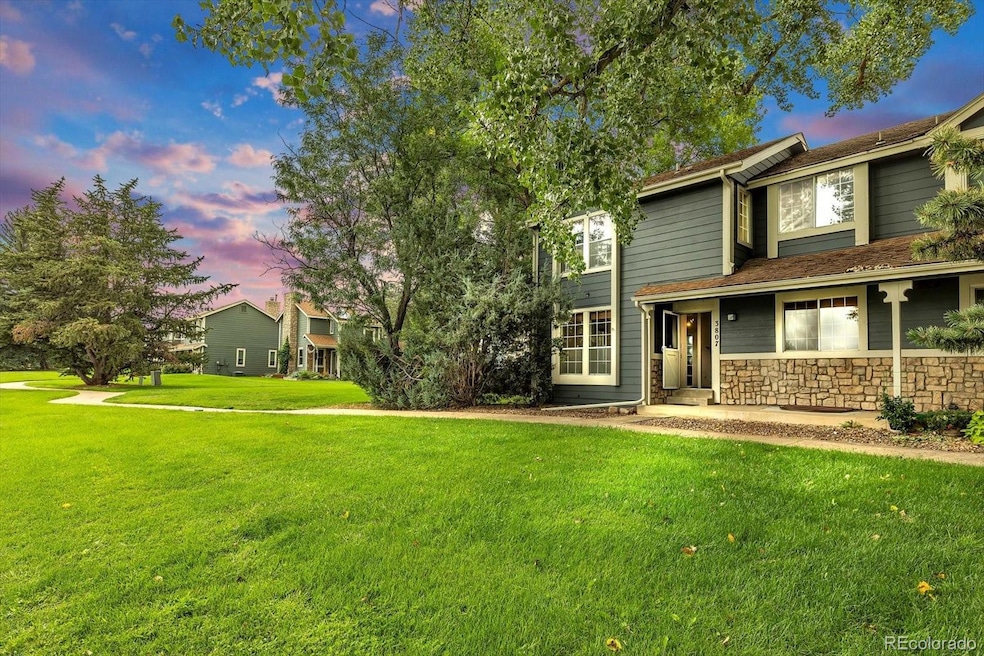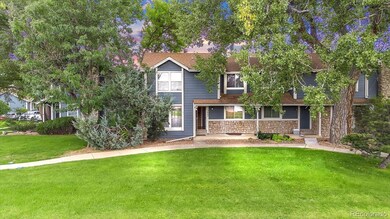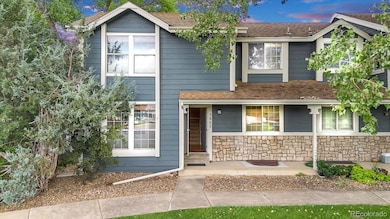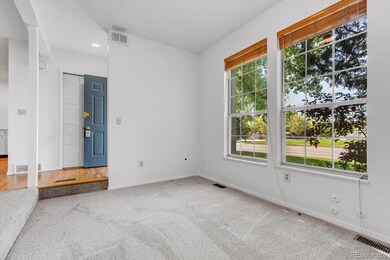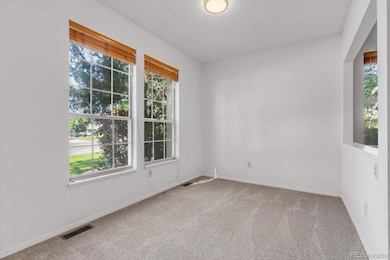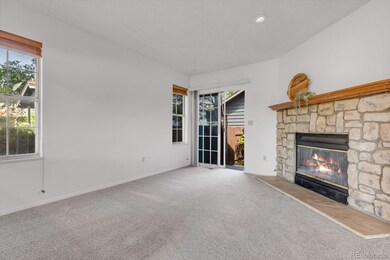3807 Paseo Del Prado St Boulder, CO 80301
Palo Park NeighborhoodEstimated payment $4,733/month
Highlights
- City View
- Clubhouse
- Wood Flooring
- Crest View Elementary School Rated A-
- Contemporary Architecture
- 2-minute walk to South Palo Park
About This Home
Spectacular VIEWS of the Front Range, CU Folsom Field and downtown Boulder. 3-story Townhome in desirable Palo Park! 4 CONFORMING bedrooms, 3 baths with over 1800+ square feet. Attached 2-car garage with extra built-in storage, gas fireplace with updated mantel, and a finished basement, two conforming bedrooms with egress windows and newly installed waterproof flooring. Private fenced patio/garden. Home has AC and evaporative cooling system. Street parking conveniently located out the front door. Close to dining, shopping, bike paths, and more. HOA Includes: Common Amenities, Trash, Snow Removal, Lawn Care, Management, Exterior Maintenance, and Hazard Insurance. Clubhouse, Pool, Common Recreation/Park Area.
Listing Agent
WK Real Estate Brokerage Email: lrice@wkre.com,503-336-0778 License #100049006 Listed on: 08/30/2024

Townhouse Details
Home Type
- Townhome
Est. Annual Taxes
- $4,254
Year Built
- Built in 1979
Lot Details
- 1,742 Sq Ft Lot
- 1 Common Wall
- Property is Fully Fenced
- Landscaped
- Front Yard Sprinklers
- Private Yard
- Garden
HOA Fees
- $425 Monthly HOA Fees
Parking
- 2 Car Attached Garage
- Oversized Parking
- Parking Storage or Cabinetry
Property Views
- City
- Mountain
Home Design
- Contemporary Architecture
- Slab Foundation
- Frame Construction
- Composition Roof
- Wood Siding
- Stone Siding
- Radon Mitigation System
- Concrete Perimeter Foundation
Interior Spaces
- 3-Story Property
- Ceiling Fan
- Gas Fireplace
- Window Treatments
- Family Room with Fireplace
- Living Room
- Radon Detector
Kitchen
- Oven
- Cooktop
- Dishwasher
- Disposal
Flooring
- Wood
- Carpet
- Vinyl
Bedrooms and Bathrooms
- 4 Bedrooms
Laundry
- Laundry closet
- Washer
Finished Basement
- Basement Fills Entire Space Under The House
- Stubbed For A Bathroom
- 2 Bedrooms in Basement
- Crawl Space
- Basement Window Egress
Schools
- Crest View Elementary School
- Centennial Middle School
- Boulder High School
Utilities
- Forced Air Heating and Cooling System
- Evaporated cooling system
- Cable TV Available
Additional Features
- Smoke Free Home
- Covered Patio or Porch
Listing and Financial Details
- Exclusions: Seller's personal property and staging items
- Assessor Parcel Number R0082212
Community Details
Overview
- Association fees include insurance, ground maintenance, road maintenance, snow removal, trash
- Palo Park #5 HOA Pennant Investment Co Association, Phone Number (303) 447-8988
- Palo Park 5, Pud Subdivision
Amenities
- Clubhouse
Recreation
- Community Pool
- Park
- Trails
Security
- Carbon Monoxide Detectors
- Fire and Smoke Detector
Map
Home Values in the Area
Average Home Value in this Area
Tax History
| Year | Tax Paid | Tax Assessment Tax Assessment Total Assessment is a certain percentage of the fair market value that is determined by local assessors to be the total taxable value of land and additions on the property. | Land | Improvement |
|---|---|---|---|---|
| 2025 | $4,325 | $43,200 | $14,344 | $28,856 |
| 2024 | $4,325 | $43,200 | $14,344 | $28,856 |
| 2023 | $4,254 | $46,666 | $14,753 | $35,597 |
| 2022 | $3,946 | $40,352 | $13,323 | $27,029 |
| 2021 | $3,763 | $41,513 | $13,707 | $27,806 |
| 2020 | $3,609 | $39,382 | $14,157 | $25,225 |
| 2019 | $3,554 | $39,382 | $14,157 | $25,225 |
| 2018 | $3,271 | $35,827 | $14,328 | $21,499 |
| 2017 | $3,174 | $39,609 | $15,840 | $23,769 |
| 2016 | $2,855 | $31,267 | $12,497 | $18,770 |
| 2015 | $2,712 | $25,289 | $9,632 | $15,657 |
| 2014 | $2,350 | $25,289 | $9,632 | $15,657 |
Property History
| Date | Event | Price | List to Sale | Price per Sq Ft |
|---|---|---|---|---|
| 07/08/2025 07/08/25 | Price Changed | $750,000 | -2.0% | $412 / Sq Ft |
| 06/03/2025 06/03/25 | For Sale | $765,000 | 0.0% | $420 / Sq Ft |
| 04/14/2025 04/14/25 | Off Market | $765,000 | -- | -- |
| 09/18/2024 09/18/24 | Price Changed | $765,000 | -1.3% | $420 / Sq Ft |
| 08/30/2024 08/30/24 | For Sale | $775,000 | -- | $426 / Sq Ft |
Purchase History
| Date | Type | Sale Price | Title Company |
|---|---|---|---|
| Quit Claim Deed | -- | None Listed On Document | |
| Warranty Deed | $316,500 | None Available | |
| Warranty Deed | $270,000 | Commonwealth Title | |
| Interfamily Deed Transfer | -- | -- | |
| Warranty Deed | $117,500 | -- |
Mortgage History
| Date | Status | Loan Amount | Loan Type |
|---|---|---|---|
| Previous Owner | $253,200 | Unknown | |
| Previous Owner | $60,000 | No Value Available |
Source: REcolorado®
MLS Number: 7737181
APN: 1463173-14-022
- 3850 Paseo Del Prado St Unit 4
- 3805 Northbrook Dr Unit A
- 4258 Corriente Place Unit D3
- 2835 Links Dr
- 2736 Winding Trail Dr
- 3722 Monterey Place
- 3673 Hazelwood Ct
- 2672 Winding Trail Dr
- 3788 26th St
- 2938 Kalmia Ave Unit 17
- 3565 28th St Unit 201
- 3674 Silverton St Unit C
- 2954 Kalmia Ave Unit 34
- 3871 Campo Ct
- 3545 28th St Unit 304
- 3737 26th St
- 3535 28th St Unit 202
- 3535 28th St Unit 203
- 2558 Premier Place
- 2528 Pampas Ct
- 3850 Paseo Del Prado St Unit 12
- 2728 Northbrook Place
- 3644 Hazelwood Ct
- 2850 Kalmia Ave
- 2734 Juniper Ave
- 2640 Juniper Ave Unit 1
- 2820 Hibiscus Ave
- 3240 Iris Ave Unit 206
- 3035 Oneal Pkwy Unit Stratford Park West
- 2995-2995 Glenwood Dr
- 3030 Oneal Pkwy
- 3250 O'Neal Cir Unit H-31
- 3250 Oneal Cir Unit J11
- 3250 Oneal Cir Unit C17
- 3250 O'Neal Cir Unit J24
- 3705 Canfield St
- 3773 Canfield St
- 3153 Eastwood Ct
- 2979 Shady Hollow E
- 2820 29th St
