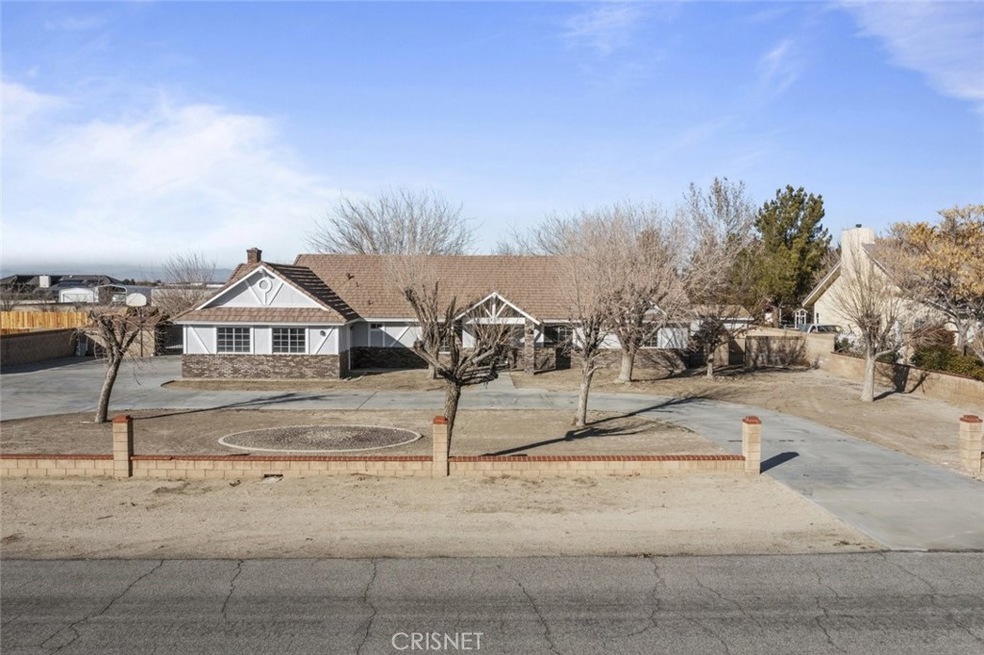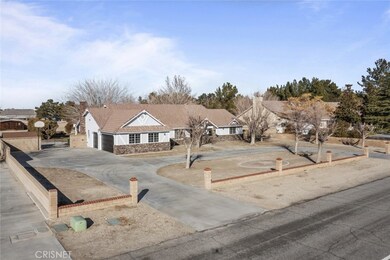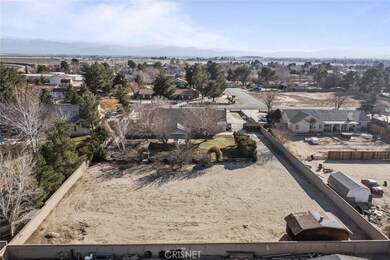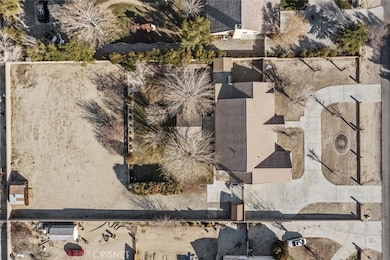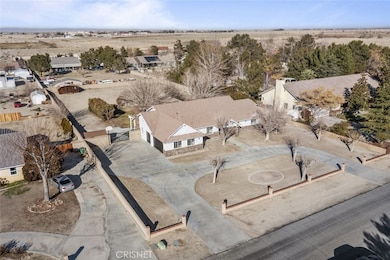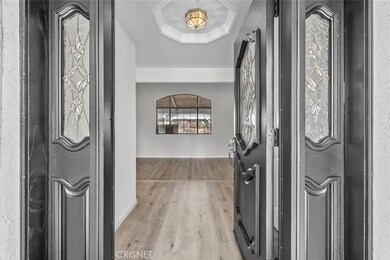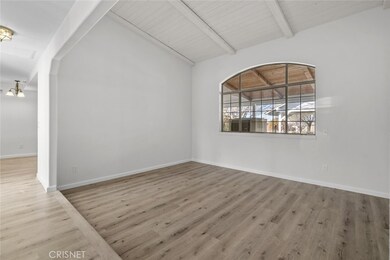
3807 Paula Ln Lancaster, CA 93535
East Lancaster NeighborhoodHighlights
- 0.92 Acre Lot
- No HOA
- Beamed Ceilings
- Traditional Architecture
- Covered patio or porch
- Double Oven
About This Home
As of July 2022Exquisite desert home residing in Lancaster! Stretched over nearly an acre of land, behold a regal circular driveway leading up to this enormous 2,350-sqft home with attached 3-car garage. Inside, undiluted sunshine floods each room with light from large French windows throughout and highlights the home’s all over laminate flooring. The inviting foyer greets the entrance before opening into a stepdown living room accentuated by a beamed slopped ceiling and branches off to a separate formal dining room complete with built-in China cabinets. The huge chef’s kitchen is provided with an abundance of cabinet storage plus tiled countertops and comes equipped with all built-in stainless-steel appliances, a center island with a butch block countertop, plus a cute casual dining area. Impress every visitor with this dynamic sunlit family room featuring a large wet bar with built-in cabinets, a classic raised hearth fireplace with floor-to-ceiling brick, and a shed ceiling detailed with two ceiling fans plus recessed lighting. There’s no shortage of entertaining space here! As an added plus, the laundry room offers extra storage and a convenient half bath. All bedrooms include generous closet space while the primary bedroom includes a split bathroom featuring a double sink vanity, mirrored vanity area, a walk-in shower, and a luxurious bathtub with backyard views. Venture out to huge private backyard and enjoy a variety of gatherings from the covered patio area to the vast unspoiled yard poised as the perfect blank canvas to customize. Located only minutes away from Eastside High School, the AV Mall, local markets, restaurants, and 14 Freeway access!
Last Agent to Sell the Property
JohnHart Real Estate License #01325511 Listed on: 01/20/2022

Home Details
Home Type
- Single Family
Est. Annual Taxes
- $9,376
Year Built
- Built in 1988
Lot Details
- 0.92 Acre Lot
- Rectangular Lot
- Back and Front Yard
- Density is up to 1 Unit/Acre
- Property is zoned LRRR1*
Parking
- 3 Car Attached Garage
- Parking Available
- Side Facing Garage
- Three Garage Doors
- Circular Driveway
Home Design
- Traditional Architecture
Interior Spaces
- 2,350 Sq Ft Home
- 1-Story Property
- Wet Bar
- Built-In Features
- Beamed Ceilings
- Tray Ceiling
- Ceiling Fan
- Recessed Lighting
- Raised Hearth
- French Mullion Window
- French Doors
- Sliding Doors
- Entryway
- Family Room with Fireplace
- Family Room Off Kitchen
- Living Room
- Dining Room
- Storage
- Laundry Room
- Laminate Flooring
Kitchen
- Open to Family Room
- Eat-In Kitchen
- Breakfast Bar
- Double Oven
- Gas Cooktop
- Range Hood
- Microwave
- Dishwasher
- Kitchen Island
- Tile Countertops
- Trash Compactor
Bedrooms and Bathrooms
- 3 Bedrooms
- Tile Bathroom Countertop
- Makeup or Vanity Space
- Dual Sinks
- Dual Vanity Sinks in Primary Bathroom
- Bathtub with Shower
- Separate Shower
Utilities
- Central Heating and Cooling System
- Septic Type Unknown
Additional Features
- Covered patio or porch
- Suburban Location
Community Details
- No Home Owners Association
Listing and Financial Details
- Tax Lot 51
- Tax Tract Number 43677
- Assessor Parcel Number 3150037034
- $950 per year additional tax assessments
Ownership History
Purchase Details
Purchase Details
Home Financials for this Owner
Home Financials are based on the most recent Mortgage that was taken out on this home.Purchase Details
Home Financials for this Owner
Home Financials are based on the most recent Mortgage that was taken out on this home.Similar Homes in the area
Home Values in the Area
Average Home Value in this Area
Purchase History
| Date | Type | Sale Price | Title Company |
|---|---|---|---|
| Quit Claim Deed | -- | -- | |
| Grant Deed | $625,000 | Chicago Title Company | |
| Interfamily Deed Transfer | -- | Chicago Title Co |
Mortgage History
| Date | Status | Loan Amount | Loan Type |
|---|---|---|---|
| Previous Owner | $535,000 | New Conventional | |
| Previous Owner | $413,250 | Credit Line Revolving | |
| Previous Owner | $104,000 | No Value Available |
Property History
| Date | Event | Price | Change | Sq Ft Price |
|---|---|---|---|---|
| 07/08/2025 07/08/25 | Price Changed | $710,000 | 0.0% | $302 / Sq Ft |
| 07/08/2025 07/08/25 | For Sale | $710,000 | -4.1% | $302 / Sq Ft |
| 06/16/2025 06/16/25 | For Sale | $740,000 | +12.1% | $315 / Sq Ft |
| 07/14/2022 07/14/22 | Sold | $660,000 | -4.3% | $281 / Sq Ft |
| 05/05/2022 05/05/22 | Pending | -- | -- | -- |
| 03/17/2022 03/17/22 | Price Changed | $690,000 | -1.4% | $294 / Sq Ft |
| 01/20/2022 01/20/22 | For Sale | $700,000 | +12.0% | $298 / Sq Ft |
| 06/24/2021 06/24/21 | Sold | $625,000 | +9.7% | $266 / Sq Ft |
| 05/06/2021 05/06/21 | Pending | -- | -- | -- |
| 04/26/2021 04/26/21 | For Sale | $569,900 | -- | $243 / Sq Ft |
Tax History Compared to Growth
Tax History
| Year | Tax Paid | Tax Assessment Tax Assessment Total Assessment is a certain percentage of the fair market value that is determined by local assessors to be the total taxable value of land and additions on the property. | Land | Improvement |
|---|---|---|---|---|
| 2024 | $9,376 | $673,200 | $269,586 | $403,614 |
| 2023 | $9,052 | $660,000 | $264,300 | $395,700 |
| 2022 | $8,844 | $637,500 | $159,324 | $478,176 |
| 2021 | $1,716 | $70,121 | $18,074 | $52,047 |
| 2020 | $1,698 | $69,403 | $17,889 | $51,514 |
| 2019 | $1,686 | $68,043 | $17,539 | $50,504 |
| 2018 | $1,516 | $66,710 | $17,196 | $49,514 |
| 2016 | $1,441 | $64,122 | $16,529 | $47,593 |
| 2015 | $1,427 | $63,160 | $16,281 | $46,879 |
| 2014 | $1,466 | $61,924 | $15,963 | $45,961 |
Agents Affiliated with this Home
-
Jazmin Arias
J
Seller's Agent in 2025
Jazmin Arias
(818) 613-5427
2 in this area
19 Total Sales
-
Haik Bokhchalian

Seller's Agent in 2022
Haik Bokhchalian
JohnHart Real Estate
(818) 400-1868
5 in this area
329 Total Sales
-
Lily Galadzhyan

Seller Co-Listing Agent in 2022
Lily Galadzhyan
JohnHart Real Estate
(818) 246-1099
1 in this area
50 Total Sales
-
M
Seller's Agent in 2021
Marc Scarborough
eXp Realty of California, Inc.
-
U
Buyer's Agent in 2021
Unknown Member
NON-MEMBER OFFICE
Map
Source: California Regional Multiple Listing Service (CRMLS)
MLS Number: SR22011906
APN: 3150-037-034
- 0 Ave
- 0 Victor Place
- 43710 Shiloh Ln
- 3625 Garnet Ln
- 3613 Garnet Ln
- 3544 Garnet Ln
- 0 Cor Avenue K 35th Ste Unit 25001141
- 3525 Topaz Ln
- 75 Avenue J-4
- 3260 Garnet Ln
- 43660 32nd St E
- 3127 E Avenue j14
- 3107 San Luis Dr
- 3056 Peaceful Way
- 3042 San Luis Dr
- 3020 Peaceful Way
- 44255 Cajun St
- 3116 Kilt Ct
- 25311 E Avenue J 8
- 110 E Avenue J 8
