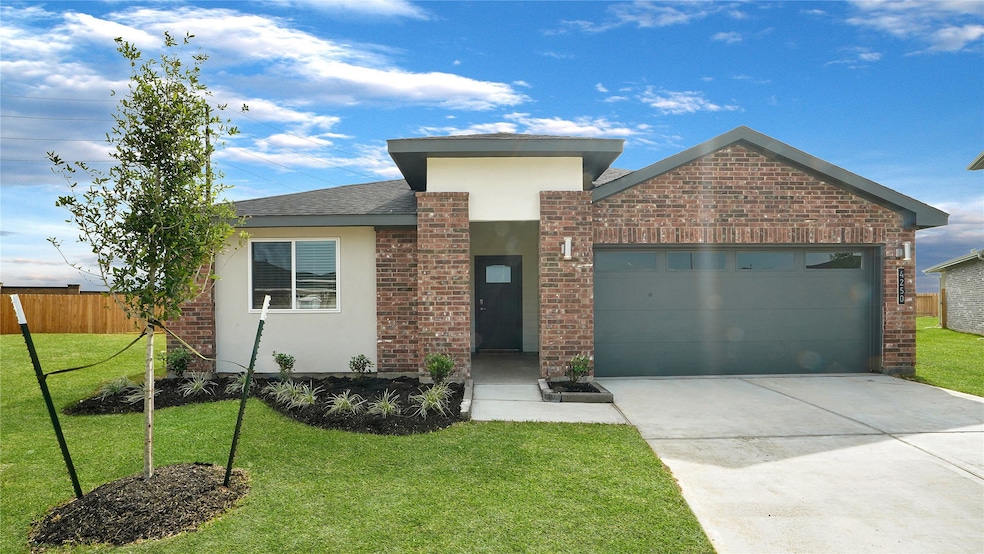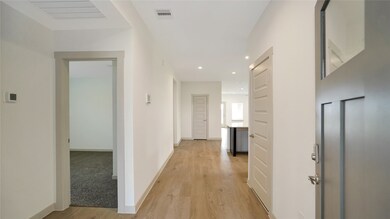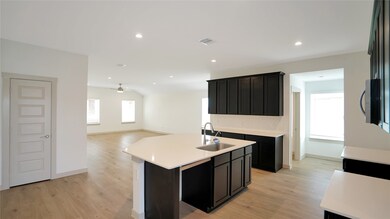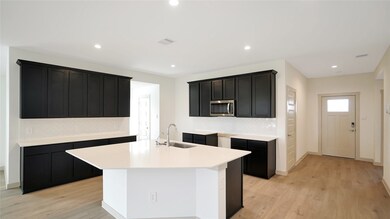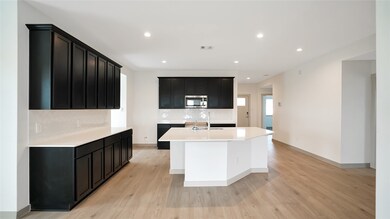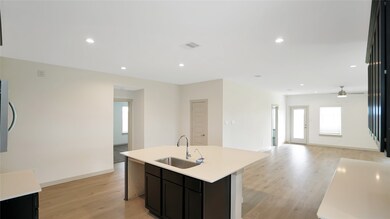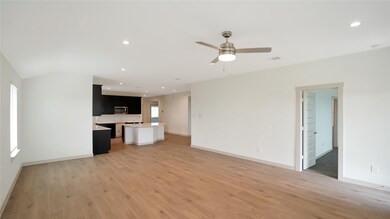
3807 Pierce Place Ln Katy, TX 77494
Southwest Cinco Ranch NeighborhoodHighlights
- Tennis Courts
- New Construction
- Green Roof
- Odessa Kilpatrick Elementary School Rated A+
- Lake View
- Deck
About This Home
As of February 2025New D. R. Horton One Story Ranch Home! Completed! Waterview! The Kingston Plan! Modern Upgraded Stucco & Brick Elevation! Grand Entry W/High Ceilings! Gorgeous Vinyl Floors! Outstanding Family Area W/Wall of Windows looking out to your Covered Patio! High Ceilings all that flows into the Gourmet Kitchen & Casual Dining! Gourmet Kitchen W/Beautiful Tall Shaker Cabinets, Tile Backsplash, Stainless Steel Appliances, Huge Eat In Island, Gorgeous Silestone Quartz Counters, Undermount Sink, Walk In Pantry & More! Primary Suite tucked away & Features High Ceilings, Plush Carpet, Luxurious Bathroom with His & Her Private Undermount Sinks, Cultured Marble Countertops, Massive Seamless Glass Shower, & Huge Walk In Closet! 3 Guest Bedrooms tucked away & Full Bathroom W/Cultured Marble Countertops! HERS Energy Rated, Tankless/On-Demand H2O Heater! "Smart Home System which allows you to control the Skybell, Locks, Lighting, Thermostat, Wireless Security & control anywhere! NO FLOODING!
Last Agent to Sell the Property
Realm Real Estate Professionals - Katy License #0396754 Listed on: 09/01/2023
Home Details
Home Type
- Single Family
Est. Annual Taxes
- $8,993
Year Built
- Built in 2023 | New Construction
Lot Details
- Cul-De-Sac
- Back Yard Fenced
HOA Fees
- $104 Monthly HOA Fees
Parking
- 2 Car Attached Garage
- Driveway
Home Design
- Contemporary Architecture
- Ranch Style House
- Brick Exterior Construction
- Slab Foundation
- Composition Roof
- Wood Siding
- Cement Siding
- Synthetic Stucco Exterior
- Radiant Barrier
Interior Spaces
- 2,031 Sq Ft Home
- High Ceiling
- Insulated Doors
- Formal Entry
- Family Room Off Kitchen
- Living Room
- Open Floorplan
- Utility Room
- Washer and Electric Dryer Hookup
- Lake Views
- Fire and Smoke Detector
Kitchen
- Walk-In Pantry
- Gas Oven
- Gas Range
- Microwave
- Dishwasher
- Kitchen Island
- Quartz Countertops
- Disposal
Flooring
- Carpet
- Vinyl
Bedrooms and Bathrooms
- 4 Bedrooms
- 2 Full Bathrooms
- Double Vanity
- Single Vanity
- Bathtub with Shower
Eco-Friendly Details
- Green Roof
- ENERGY STAR Qualified Appliances
- Energy-Efficient Windows with Low Emissivity
- Energy-Efficient HVAC
- Energy-Efficient Lighting
- Energy-Efficient Insulation
- Energy-Efficient Doors
- Energy-Efficient Thermostat
- Ventilation
Outdoor Features
- Tennis Courts
- Deck
- Covered patio or porch
Schools
- Tamarron Elementary School
- Leaman Junior High School
- Fulshear High School
Utilities
- Central Heating and Cooling System
- Heating System Uses Gas
- Programmable Thermostat
- Tankless Water Heater
Listing and Financial Details
- Seller Concessions Offered
Community Details
Overview
- Association fees include clubhouse, recreation facilities
- Inframark Association, Phone Number (281) 870-0585
- Built by D.R. Horton
- Tamarron Subdivision
Recreation
- Community Pool
Ownership History
Purchase Details
Home Financials for this Owner
Home Financials are based on the most recent Mortgage that was taken out on this home.Similar Homes in Katy, TX
Home Values in the Area
Average Home Value in this Area
Purchase History
| Date | Type | Sale Price | Title Company |
|---|---|---|---|
| Deed | -- | First American Title |
Mortgage History
| Date | Status | Loan Amount | Loan Type |
|---|---|---|---|
| Open | $271,200 | New Conventional | |
| Previous Owner | $264,000 | New Conventional |
Property History
| Date | Event | Price | Change | Sq Ft Price |
|---|---|---|---|---|
| 02/14/2025 02/14/25 | Sold | -- | -- | -- |
| 01/17/2025 01/17/25 | Pending | -- | -- | -- |
| 12/29/2024 12/29/24 | Price Changed | $339,900 | -1.4% | $161 / Sq Ft |
| 11/18/2024 11/18/24 | For Sale | $344,900 | +2.7% | $164 / Sq Ft |
| 11/03/2023 11/03/23 | Sold | -- | -- | -- |
| 09/08/2023 09/08/23 | Price Changed | $335,990 | -10.6% | $165 / Sq Ft |
| 09/01/2023 09/01/23 | For Sale | $375,965 | -- | $185 / Sq Ft |
Tax History Compared to Growth
Tax History
| Year | Tax Paid | Tax Assessment Tax Assessment Total Assessment is a certain percentage of the fair market value that is determined by local assessors to be the total taxable value of land and additions on the property. | Land | Improvement |
|---|---|---|---|---|
| 2023 | $8,993 | $42,535 | -- | -- |
Agents Affiliated with this Home
-
Zoey Tran
Z
Seller's Agent in 2025
Zoey Tran
5th Stream Realty
(832) 452-9193
3 in this area
53 Total Sales
-
Michael Rothchild

Buyer's Agent in 2025
Michael Rothchild
Real Estate of Houston
(713) 826-8490
2 in this area
23 Total Sales
-
Gayla Gayden
G
Seller's Agent in 2023
Gayla Gayden
Realm Real Estate Professionals - Katy
(281) 704-3673
59 in this area
1,771 Total Sales
Map
Source: Houston Association of REALTORS®
MLS Number: 94577082
APN: 7897-52-001-0440-901
- 4027 Gael Run Ct
- 4315 Wellington Grove Ln
- 4406 Huntwood Hills Ln
- 4411 Wellington Grove Ln
- 4419 Wellington Grove Ln
- 4402 Eden Point Ln
- 26615 Wild Orchard Ln
- 26311 Shady Walk Ln
- 26707 Abbey Springs Ln
- 4311 Copper Sky Ln
- 4647 Wellington Grove Ln
- 4422 Desert Cliff Ct
- 4611 Camden Brook Ln
- 4526 Ambrosia Springs Ln
- 4435 Calvet Forest Dr
- 26515 Autumn Orchard Ct
- 4515 Tremont Glen Ln
- 27314 Waterford Glen
- 26210 Seminole Hill Ln
- 2802 Tarragon Crest Dr
