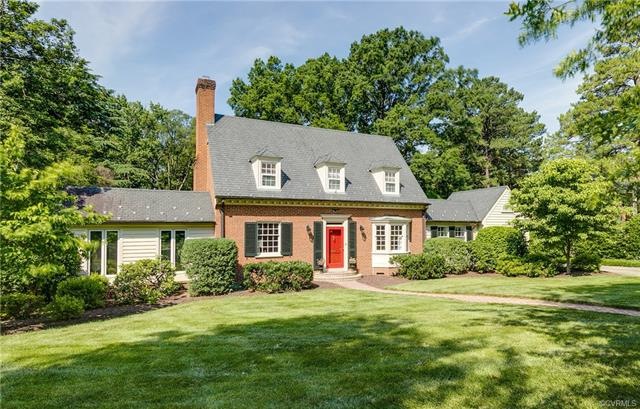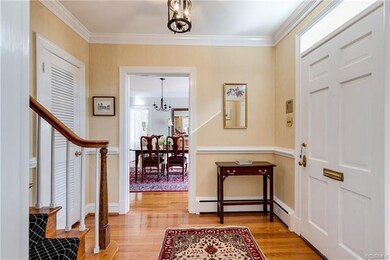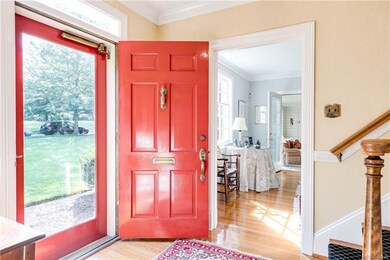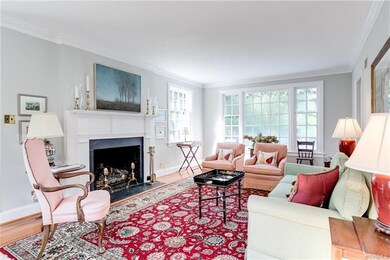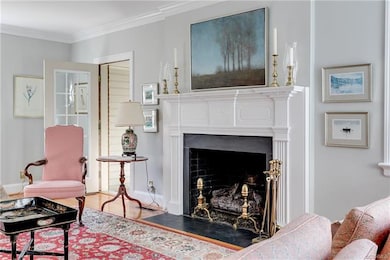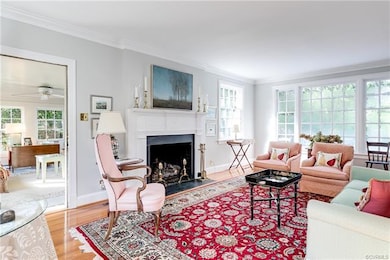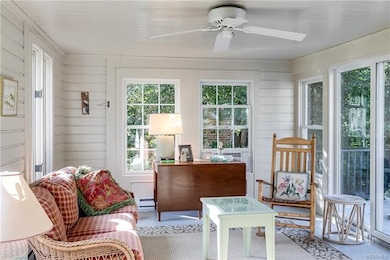
3807 Sulgrave Rd Richmond, VA 23221
Windsor Farms NeighborhoodEstimated Value: $1,409,838 - $1,735,000
Highlights
- Cape Cod Architecture
- Deck
- Main Floor Bedroom
- Mary Munford Elementary School Rated A-
- Wood Flooring
- 2 Fireplaces
About This Home
As of November 2018Spectacularly located on the south side of Sulgrave Road among larger estate properties, this warm and refined brick and slate Cape Cod enjoys lovely proportions and scale and an oversized .6-acre lot overlooking beautifully landscaped gardens and lawns. A sparkling addition with new eat-in kitchen opening into a spacious family room with dining area on the main level and lush master suite with custom detailing and full bath with deep soaking tub + separate glass-framed shower on the upper level highlight interiors (3809 sq ft), which include classic formal rooms, an office/study, a sunroom or morning room, and a large recreation room or playroom with fireplace and full bath in the walk-out lower level. 4 bedrooms/4 full baths include a guest bedroom suite on the main level. 2-car garage, off-street parking, expansive decking, + garden house. Showings begin on Sunday afternoon, August 19th by appointment and continue on Monday.
Last Agent to Sell the Property
Lynn Pritchard
Joyner Fine Properties License #0225077843 Listed on: 08/16/2018
Last Buyer's Agent
Susan Cullen
Long & Foster REALTORS License #0225016747
Home Details
Home Type
- Single Family
Est. Annual Taxes
- $8,784
Year Built
- Built in 1953
Lot Details
- 0.62 Acre Lot
- Back Yard Fenced
HOA Fees
- $36 Monthly HOA Fees
Parking
- 2 Car Direct Access Garage
- Garage Door Opener
- Driveway
- On-Street Parking
- Off-Street Parking
Home Design
- Cape Cod Architecture
- Colonial Architecture
- Brick Exterior Construction
- Slate Roof
Interior Spaces
- 3,809 Sq Ft Home
- 2-Story Property
- 2 Fireplaces
- Fireplace Features Masonry
- Bay Window
Kitchen
- Eat-In Kitchen
- Built-In Oven
- Cooktop
- Microwave
- Dishwasher
- Granite Countertops
- Disposal
Flooring
- Wood
- Ceramic Tile
Bedrooms and Bathrooms
- 4 Bedrooms
- Main Floor Bedroom
- En-Suite Primary Bedroom
- Walk-In Closet
- 4 Full Bathrooms
Partially Finished Basement
- Walk-Out Basement
- Partial Basement
Outdoor Features
- Deck
- Shed
- Front Porch
Schools
- Munford Elementary School
- Albert Hill Middle School
- Thomas Jefferson High School
Utilities
- Forced Air Zoned Heating and Cooling System
- Heat Pump System
- Gas Water Heater
Listing and Financial Details
- Exclusions: Washer and dryer
- Tax Lot 3
- Assessor Parcel Number W022-0352-003
Community Details
Overview
- Windsor Farms Subdivision
Amenities
- Common Area
Ownership History
Purchase Details
Home Financials for this Owner
Home Financials are based on the most recent Mortgage that was taken out on this home.Similar Homes in Richmond, VA
Home Values in the Area
Average Home Value in this Area
Purchase History
| Date | Buyer | Sale Price | Title Company |
|---|---|---|---|
| Beazley James K | $857,000 | Attorney |
Mortgage History
| Date | Status | Borrower | Loan Amount |
|---|---|---|---|
| Open | Beazley James K | $685,600 | |
| Previous Owner | Ball R Brian | $250,000 |
Property History
| Date | Event | Price | Change | Sq Ft Price |
|---|---|---|---|---|
| 11/09/2018 11/09/18 | Sold | $857,000 | -1.9% | $225 / Sq Ft |
| 09/15/2018 09/15/18 | Pending | -- | -- | -- |
| 08/16/2018 08/16/18 | For Sale | $874,000 | -- | $229 / Sq Ft |
Tax History Compared to Growth
Tax History
| Year | Tax Paid | Tax Assessment Tax Assessment Total Assessment is a certain percentage of the fair market value that is determined by local assessors to be the total taxable value of land and additions on the property. | Land | Improvement |
|---|---|---|---|---|
| 2025 | $13,380 | $1,115,000 | $523,000 | $592,000 |
| 2024 | $12,000 | $1,000,000 | $430,000 | $570,000 |
| 2023 | $11,376 | $948,000 | $430,000 | $518,000 |
| 2022 | $10,356 | $863,000 | $374,000 | $489,000 |
| 2021 | $9,744 | $832,000 | $374,000 | $458,000 |
| 2020 | $9,744 | $812,000 | $374,000 | $438,000 |
| 2019 | $9,016 | $753,000 | $350,000 | $403,000 |
| 2018 | $8,784 | $732,000 | $350,000 | $382,000 |
| 2017 | $8,628 | $719,000 | $350,000 | $369,000 |
| 2016 | $8,628 | $719,000 | $350,000 | $369,000 |
| 2015 | $8,472 | $708,000 | $350,000 | $358,000 |
| 2014 | $8,472 | $706,000 | $350,000 | $356,000 |
Agents Affiliated with this Home
-

Seller's Agent in 2018
Lynn Pritchard
Joyner Fine Properties
-
Betsy Dotterer

Seller Co-Listing Agent in 2018
Betsy Dotterer
The Steele Group
(804) 839-5907
4 in this area
115 Total Sales
-

Buyer's Agent in 2018
Susan Cullen
Long & Foster
Map
Source: Central Virginia Regional MLS
MLS Number: 1827611
APN: W022-0352-003
- 3902 Sulgrave Rd
- 315 Clovelly Rd
- 307 Stockton Ln
- 206 Canterbury Rd
- 3210 Maplewood Ave
- 3218 Grayland Ave
- 3112 Rendale Ave
- 3028 Maplewood Ave
- 3006 Douglasdale Rd
- 3553 Grove Ave
- 204 S Belmont Ave
- 107 N Nansemond St
- 308 N Hamilton St
- 316 N Hamilton St
- 312 N Hamilton St
- 320 N Hamilton St
- 822 Blanton Ave
- 12 Tow Path Ln S
- 3212 Floyd Ave
- 3144 Ellwood Ave
- 3807 Sulgrave Rd
- 3805 Sulgrave Rd
- 3809 Sulgrave Rd
- 303 Saint Davids Ln
- 3803 Sulgrave Rd
- 3804 Sulgrave Rd
- 303 St Davids Ln
- 305 Saint Davids Ln
- 3811 Sulgrave Rd
- 3806 Sulgrave Rd
- 302 Marston Ln
- 305 St Davids Ln
- 3808 Sulgrave Rd
- 307 Saint Davids Ln
- 307 St Davids Ln
- 3700 Sulgrave Rd
- 304 Marston Ln
- 218 Gun Club Rd
- 3810 Sulgrave Rd
- 3901 Sulgrave Rd
