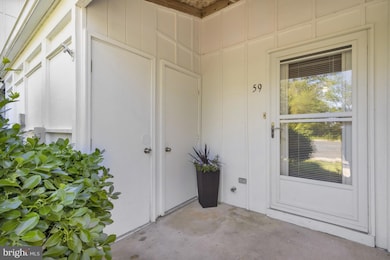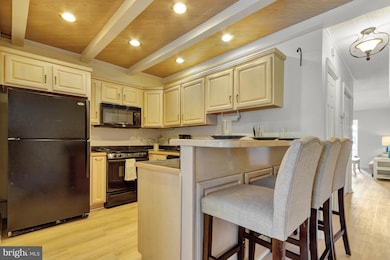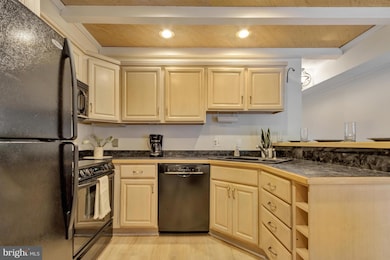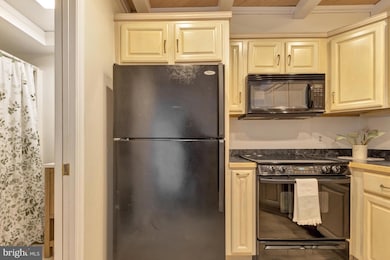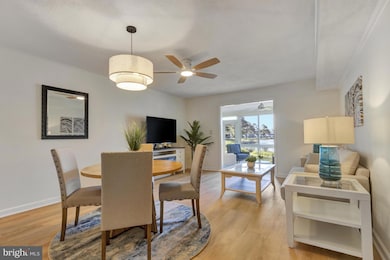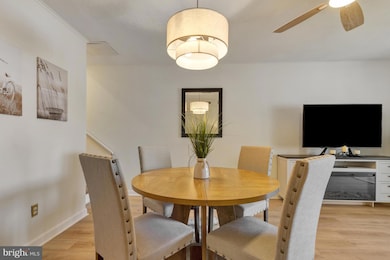
38072 Mockingbird Ln Unit 59 Selbyville, DE 19975
Highlights
- 20 Feet of Waterfront
- Lake View
- Lake Privileges
- Phillip C. Showell Elementary School Rated A-
- 49.49 Acre Lot
- Contemporary Architecture
About This Home
As of August 2025Welcome to 38072 Mockingbird Ln #59, a beautiful, newly renovated and updated townhome with a tranquil view of a large pond adorned with fountains in the desirable Mallard Lakes community in Selbyville, DE—a charming coastal Delaware beach town just minutes from Fenwick Island and Ocean City, MD. This area offers the perfect blend of small-town charm and beach town energy, with walkable eateries, and easy access to sandy shores, boating, and fishing.
This attractive, lake-side home boasts an open floor plan with striking views. Inside, boasts spacious open-concept living, filled with abundant natural light, creating a warm and captivating atmosphere. Featuring an accommodating kitchen with a convenient breakfast bar, ideal for casual dining or entertaining guests while preparing a delicious meal. The combined living and dining room is well lit and spacious, perfect for accommodating your beach guests. The living/dining room opens up to the gorgeous sunroom featuring floor-to-ceiling windows, allowing you to focus on the tranquil lake views. Two generously sized bedrooms provide ample space and comfort for resting up after your sun-filled beach day and are complemented by plenty of closet storage for convenient living. The two full baths are practically located, with one on the first floor and one on the second floor. The second-floor bath features a new soaking tub and large shower.
The just completed renovations include new flooring and painting throughout, new light fixtures and ceiling fans, and updated bathrooms.
Life at Mallard Lakes is truly resort-style, with an array of amenities to enhance your lifestyle. Residents enjoy outdoor pools, relaxing jacuzzis, pickleball and tennis courts, shuffleboard, walking trails, basketball and volleyball courts, playgrounds, horseshoe pits, a panoramic viewing tower, and even kayaking areas. Whether you're looking for relaxation or recreation, this community has something for everyone.
Perfect for year-round living or as a weekend beach getaway, 38072 Mockingbird Ln #59 offers a unique opportunity to experience the best of coastal Delaware. Schedule your tour today to discover everything this exceptional property and community have to offer!
Last Agent to Sell the Property
Keller Williams Realty License #RS0025658 Listed on: 05/22/2025

Townhouse Details
Home Type
- Townhome
Est. Annual Taxes
- $655
Year Built
- Built in 1986 | Remodeled in 2025
Lot Details
- 20 Feet of Waterfront
- Cleared Lot
HOA Fees
- $349 Monthly HOA Fees
Property Views
- Lake
- Pond
Home Design
- Contemporary Architecture
- Slab Foundation
- Shingle Roof
- Asphalt Roof
- Vinyl Siding
Interior Spaces
- 1,089 Sq Ft Home
- Property has 2 Levels
- Beamed Ceilings
- Ceiling Fan
- Skylights
- Double Pane Windows
- Window Treatments
- Window Screens
- Family Room
- Combination Dining and Living Room
Kitchen
- Breakfast Area or Nook
- Electric Oven or Range
- Microwave
- Ice Maker
- Dishwasher
- Disposal
Flooring
- Carpet
- Tile or Brick
- Luxury Vinyl Plank Tile
Bedrooms and Bathrooms
- 2 Bedrooms
- En-Suite Primary Bedroom
- Soaking Tub
- Walk-in Shower
Laundry
- Laundry Room
- Electric Dryer
- Washer
Home Security
Parking
- 2 Open Parking Spaces
- 2 Parking Spaces
- Parking Lot
- Assigned Parking
Outdoor Features
- Water Access
- Property is near a pond
- Lake Privileges
- Outbuilding
Utilities
- Central Air
- Heat Pump System
- Electric Water Heater
- Phone Available
- Cable TV Available
Listing and Financial Details
- Assessor Parcel Number 533-20.00-4.00-59
Community Details
Overview
- Mallard Lakes Subdivision
Recreation
- Tennis Courts
- Community Basketball Court
- Community Playground
- Community Pool
- Community Spa
- Jogging Path
- Bike Trail
Pet Policy
- Pets Allowed
Security
- Security Service
- Storm Doors
Similar Homes in Selbyville, DE
Home Values in the Area
Average Home Value in this Area
Property History
| Date | Event | Price | Change | Sq Ft Price |
|---|---|---|---|---|
| 08/04/2025 08/04/25 | Sold | $367,500 | -0.7% | $337 / Sq Ft |
| 07/09/2025 07/09/25 | Price Changed | $370,000 | -1.3% | $340 / Sq Ft |
| 05/22/2025 05/22/25 | For Sale | $375,000 | -- | $344 / Sq Ft |
Tax History Compared to Growth
Agents Affiliated with this Home
-

Seller's Agent in 2025
Matt Lunden
Keller Williams Realty
(302) 200-6018
3 in this area
126 Total Sales
-

Buyer's Agent in 2025
Ann Holtz
Coldwell Banker Realty
(443) 359-9863
5 in this area
54 Total Sales
Map
Source: Bright MLS
MLS Number: DESU2085792
- 38421 Cardinal Ln Unit 197
- 38395 Cardinal Ln Unit 184
- 38421 Cardinal Ln Unit 195
- 37986 Eagle Ln Unit 477
- 37843 Eagle Ln Unit 442
- 38219 Bayberry Ln
- 37286 Lighthouse Rd Unit 110
- 38886 Point Dr
- 38230 Possum Rd Unit 14028
- 38121 Natures Walk Way
- 38101 Natures Walk Way
- 38310 Maple Ln
- 37298 Lighthouse Rd Unit 15
- 37304 Lighthouse Rd Unit 6
- 37959 Bayview Cir E
- 38336 Bayberry Ln
- 38350 Maple Ln
- 37645 Oak Rd
- 37470 Oliver Dr
- 37660 Oak Rd

