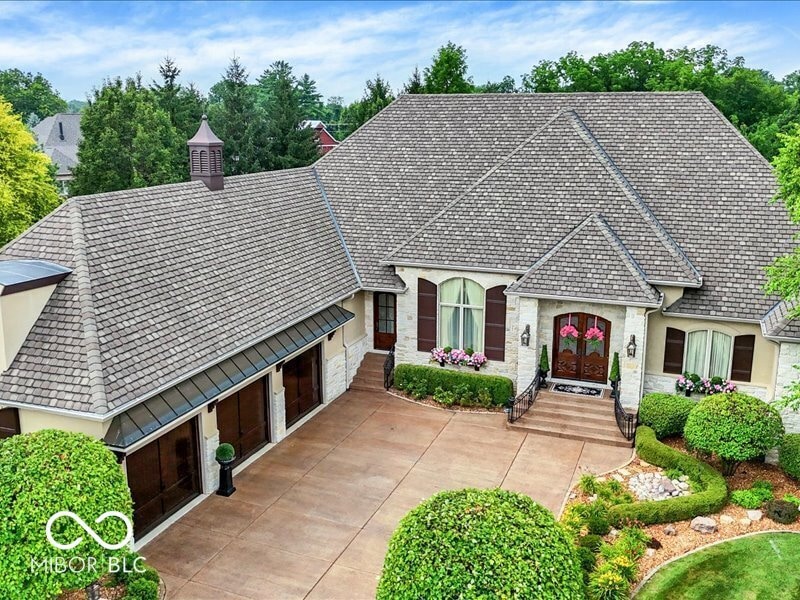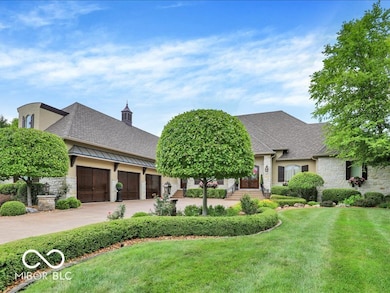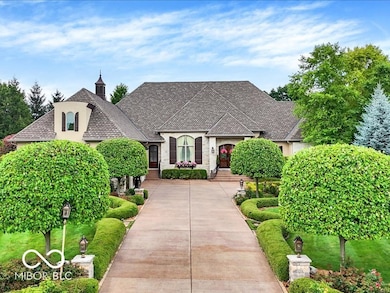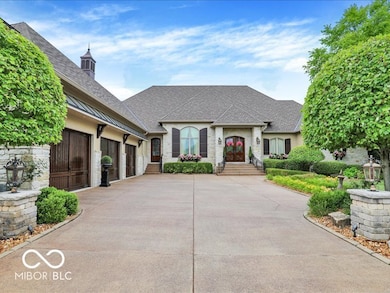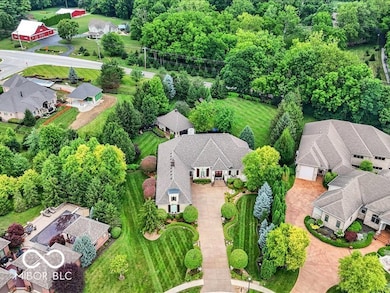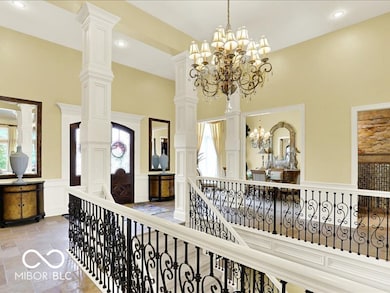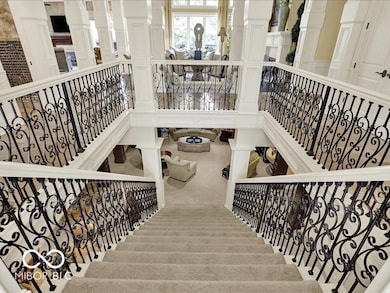
3808 Claybrook Ct Bargersville, IN 46106
Estimated payment $14,826/month
Highlights
- Heated Pool
- 1.03 Acre Lot
- Great Room with Fireplace
- Maple Grove Elementary School Rated A
- Mature Trees
- Marble Flooring
About This Home
Nestled on over an acre lot in prestigious Claybourne Esates. This exceptional residence features 5 bed and 6 baths. This luxurious single-family residence, built by John Eaton was featured in the 2006, Home-a-Rama. The design and top-tier materials, offering a life of comfort and sophistication. Step into the Grand Foyer featuring a dual staircase . The heart of this home is undoubtedly the kitchen, a culinary dream featuring a center island, a butlers panty, quartz countertops, sub zero refrigerator, wolf range, and beautiful hearth room w/ gas fireplace- for casual dining or entertaining. And don't forget the formal dining room with custom marble flooring . The large great room exudes warmth and elegance, defined by a fireplace that serves as a focal point, crown molding, and a coffered ceiling that adds architectural grandeur.. Private main floor office w/built in shelving complete with leather tile floors, is the perfect "man cave." Each of the five bedrooms is designed as a private retreat, featuring an ensuite bathroom for ultimate convenience and privacy. The tray ceiling and crown molding add a touch of elegance, creating a serene and sophisticated atmosphere. The bathrooms are equally impressive, boasting custom Venetian tile, walk-in showers, jetted tubs for relaxation, and double vanities that combine style and functionality. Extend your living space outdoors with amazing features including a screened patio, and a private pool, creating the perfect setting for relaxation and entertainment. The outdoor pool house , full kitchen and bar area enhance the outdoor experience, while the outdoor dining area provides a wonderful setting for all you entertaining and meals . A full bathroom in the pool house complete with A/C and a "she shed" make the perfect escape and only add to your back yard oasis. Additional features include- screened porch, a theatre room , and a wine cellar and so much more. This beauty is the true definition of luxury.
Listing Agent
Keller Williams Indy Metro S License #RB14044150 Listed on: 07/14/2025

Home Details
Home Type
- Single Family
Est. Annual Taxes
- $27,358
Year Built
- Built in 2006 | Remodeled
Lot Details
- 1.03 Acre Lot
- Cul-De-Sac
- Sprinkler System
- Mature Trees
HOA Fees
- $83 Monthly HOA Fees
Parking
- 4 Car Attached Garage
Home Design
- Brick Exterior Construction
- Concrete Perimeter Foundation
- Stone
Interior Spaces
- 1-Story Property
- Wet Bar
- Cathedral Ceiling
- Fireplace With Gas Starter
- Fireplace in Hearth Room
- Entrance Foyer
- Great Room with Fireplace
- 3 Fireplaces
- Storage
- Laundry on main level
Kitchen
- Eat-In Kitchen
- Breakfast Bar
- Gas Cooktop
- Dishwasher
- Disposal
Flooring
- Marble
- Ceramic Tile
Bedrooms and Bathrooms
- 5 Bedrooms
- Walk-In Closet
- Dual Vanity Sinks in Primary Bathroom
Finished Basement
- Basement Fills Entire Space Under The House
- Fireplace in Basement
- Basement Window Egress
Pool
- Heated Pool
- Outdoor Pool
- Outdoor Shower
Outdoor Features
- Screened Patio
- Outdoor Kitchen
- Playground
Schools
- Center Grove High School
Utilities
- Forced Air Heating and Cooling System
Community Details
- Association fees include maintenance
- Claybourne Subdivision
Listing and Financial Details
- Tax Lot 22
- Assessor Parcel Number 410423022004000039
Map
Home Values in the Area
Average Home Value in this Area
Tax History
| Year | Tax Paid | Tax Assessment Tax Assessment Total Assessment is a certain percentage of the fair market value that is determined by local assessors to be the total taxable value of land and additions on the property. | Land | Improvement |
|---|---|---|---|---|
| 2024 | $27,358 | $1,350,800 | $130,400 | $1,220,400 |
| 2023 | $26,957 | $1,329,700 | $130,400 | $1,199,300 |
| 2022 | $13,726 | $1,280,800 | $118,700 | $1,162,100 |
| 2021 | $11,258 | $1,029,100 | $118,700 | $910,400 |
| 2020 | $11,448 | $1,043,400 | $118,700 | $924,700 |
| 2019 | $10,689 | $970,300 | $118,700 | $851,600 |
| 2018 | $10,598 | $957,000 | $116,400 | $840,600 |
| 2017 | $11,048 | $1,006,600 | $94,400 | $912,200 |
| 2016 | $10,661 | $963,300 | $94,400 | $868,900 |
| 2014 | $10,859 | $970,000 | $94,400 | $875,600 |
| 2013 | $10,859 | $978,500 | $94,400 | $884,100 |
Property History
| Date | Event | Price | Change | Sq Ft Price |
|---|---|---|---|---|
| 07/14/2025 07/14/25 | For Sale | $2,250,000 | -- | $262 / Sq Ft |
Purchase History
| Date | Type | Sale Price | Title Company |
|---|---|---|---|
| Warranty Deed | -- | Chicago Title | |
| Warranty Deed | -- | None Available |
Mortgage History
| Date | Status | Loan Amount | Loan Type |
|---|---|---|---|
| Closed | $792,500 | New Conventional | |
| Closed | $806,300 | New Conventional | |
| Closed | $100,000 | Future Advance Clause Open End Mortgage | |
| Closed | $924,000 | New Conventional | |
| Previous Owner | $1,062,410 | Future Advance Clause Open End Mortgage |
Similar Homes in Bargersville, IN
Source: MIBOR Broker Listing Cooperative®
MLS Number: 22050516
APN: 41-04-23-022-004.000-039
- 3795 Claybrook Ct
- 3592 W Smokey Row Rd
- 5842 Oakmont Blvd
- 00 W Smokey Row Rd
- 5706 Bentbrook Dr
- 3270 Cherokee Cir
- 4023 Cedar Hills Dr S
- 4103 Golden Grove Rd
- 3284 Clary Boulevard Dr S
- 6383 Enclave Blvd
- 6369 Clary Ln
- 5595 Auburndale Dr
- 6479 Enclave Blvd
- 6491 Enclave Blvd
- 5571 Auburndale Dr
- 3341 Enclave Crossing
- 4518 Marigold Ct
- 4023 Cedar Hills Dr N
- 3222 Enclave Ln
- 000 N State Road 135
- 6215 Enclave Blvd
- 5555 Washington Ave
- 3428 Oakton Cir
- 3170 Hartshire Dr S
- 4854 Oakleigh Pkwy
- 5934 Redwood Way
- 1490 St Clare Way
- 1680 Grove Crossing Blvd
- 2345 Thorium Dr
- 4264 Lauder Rd
- 5238 Kathie Ct
- 3718 Andean Dr
- 3244 Underwood Dr
- 1100 Devonshire Dr E
- 6055 Fawnwood Dr
- 4352 Mahogany Dr
- 924 Thornwood Dr
- 5060 Max Ave
- 9 S Morris Blvd
- 728 Woodway Ln
