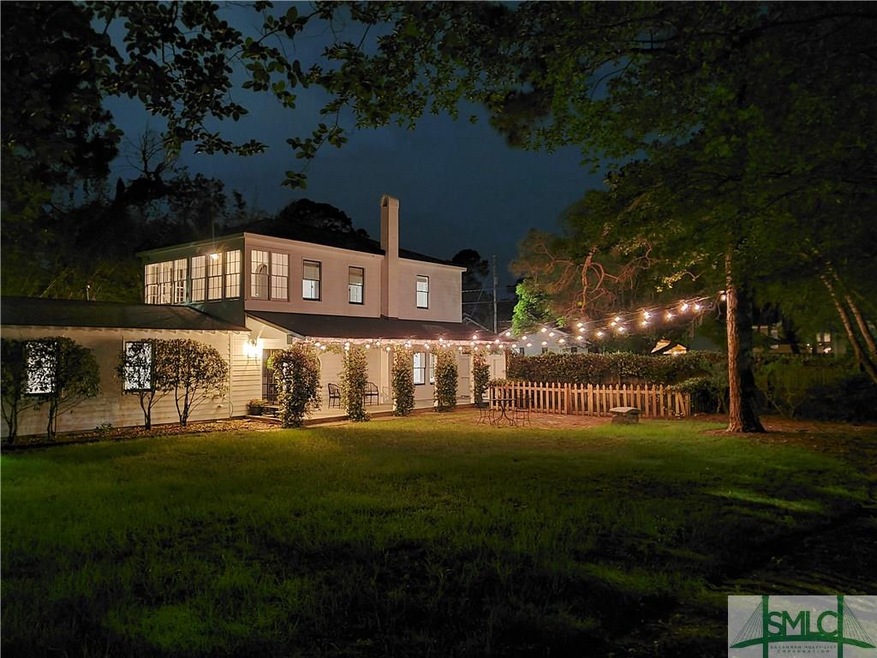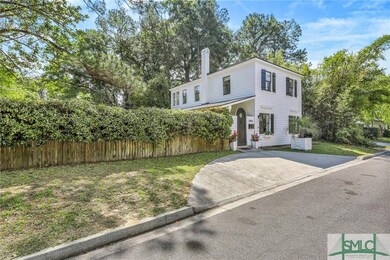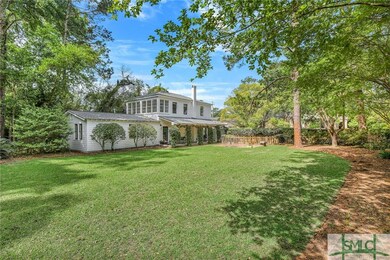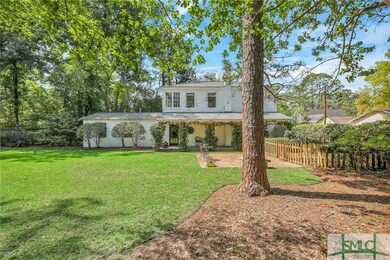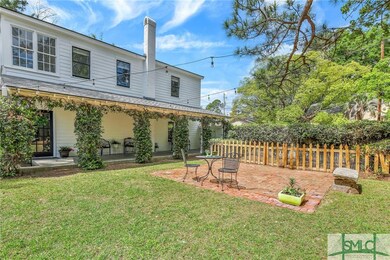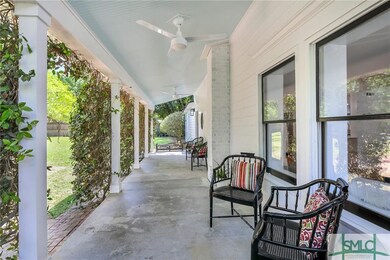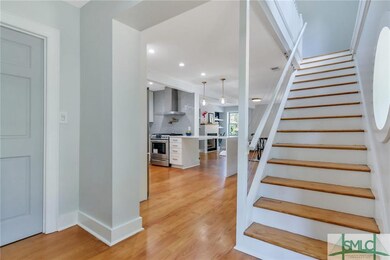
3808 Harmon St Savannah, GA 31405
Ardmore-Gould Estates-Olin Heights NeighborhoodHighlights
- European Architecture
- Main Floor Primary Bedroom
- Breakfast Area or Nook
- Jacob G. Smith Elementary School Rated A-
- Corner Lot
- Fenced Yard
About This Home
As of August 2020Step through a Charleston-Style entry onto a Southern porch (made for sweet tea sipping - complete w/ ceiling fans) that overlooks a PLUSH yard, brick courtyard, and enclosed garden area. Inside the home you find a completely remodeled sanctuary, boasting a jaw-dropping kitchen with shaker cabinets, porcelain farmhouse sink, GAS range, quartz countertops with waterfall peninsula, a pot filler, etc. The kitchen overlooks a great room that features a custom banquet, gas fireplace, and cozy study nook. This is a layout MADE for entertaining.
The downstairs master bdrm is HUMUNGOUS - with room for a king-size bed & separate seating area. It also includes a huge walk-in closet and stylish en-suite bathroom (complete with GIGANTIC walk-in shower). Upstairs you will find more bedrooms, bathroom, LARGE laundry room, and an incredible, light-filled sun-room (perfect for an art studio, office, playroom,etc.). There is absolutely NOTHING else like this PHENOMENAL property - come see it TODAY!!
Last Agent to Sell the Property
Six Bricks LLC License #349197 Listed on: 04/28/2020
Last Buyer's Agent
Carson Sanders
Keller Williams Coastal Area P License #388663
Home Details
Home Type
- Single Family
Est. Annual Taxes
- $3,215
Year Built
- Built in 1940 | Remodeled
Lot Details
- 9,409 Sq Ft Lot
- Lot Dimensions are 90' x 105'
- Fenced Yard
- Wood Fence
- Corner Lot
- Garden
- 3 Lots in the community
Home Design
- European Architecture
- Concrete Foundation
- Slab Foundation
- Frame Construction
- Ridge Vents on the Roof
- Asphalt Roof
- Block Exterior
- Siding
Interior Spaces
- 2,070 Sq Ft Home
- 2-Story Property
- Bookcases
- Recessed Lighting
- Ventless Fireplace
- Gas Fireplace
- Family Room with Fireplace
- Living Room with Fireplace
- Pull Down Stairs to Attic
Kitchen
- Breakfast Area or Nook
- Breakfast Bar
- Oven or Range
- <<microwave>>
- Dishwasher
- Kitchen Island
- Disposal
Bedrooms and Bathrooms
- 3 Bedrooms
- Primary Bedroom on Main
- Dual Vanity Sinks in Primary Bathroom
- <<tubWithShowerToken>>
Laundry
- Laundry Room
- Laundry on upper level
- Dryer
- Washer
Parking
- On-Street Parking
- Off-Street Parking
Outdoor Features
- Courtyard
- Open Patio
- Front Porch
Schools
- Jg Smith Elementary School
- Myers Middle School
- Liberal Studies High School
Utilities
- Central Heating and Cooling System
- Floor Furnace
- Common Heating System
- Heating System Uses Gas
- Programmable Thermostat
- 220 Volts
- 110 Volts
- Natural Gas Water Heater
- Cable TV Available
Community Details
- Community Playground
- Park
Listing and Financial Details
- Assessor Parcel Number 2-0097-13-001
Ownership History
Purchase Details
Home Financials for this Owner
Home Financials are based on the most recent Mortgage that was taken out on this home.Purchase Details
Home Financials for this Owner
Home Financials are based on the most recent Mortgage that was taken out on this home.Purchase Details
Home Financials for this Owner
Home Financials are based on the most recent Mortgage that was taken out on this home.Purchase Details
Home Financials for this Owner
Home Financials are based on the most recent Mortgage that was taken out on this home.Purchase Details
Similar Homes in Savannah, GA
Home Values in the Area
Average Home Value in this Area
Purchase History
| Date | Type | Sale Price | Title Company |
|---|---|---|---|
| Warranty Deed | $450,000 | -- | |
| Warranty Deed | -- | -- | |
| Warranty Deed | $350,000 | -- | |
| Warranty Deed | $270,000 | -- | |
| Deed | -- | -- |
Mortgage History
| Date | Status | Loan Amount | Loan Type |
|---|---|---|---|
| Open | $360,000 | Commercial | |
| Previous Owner | $280,000 | New Conventional | |
| Previous Owner | $275,000 | Commercial | |
| Previous Owner | $154,792 | Commercial |
Property History
| Date | Event | Price | Change | Sq Ft Price |
|---|---|---|---|---|
| 08/11/2020 08/11/20 | Sold | $450,000 | -3.2% | $217 / Sq Ft |
| 07/18/2020 07/18/20 | Pending | -- | -- | -- |
| 06/12/2020 06/12/20 | Price Changed | $465,000 | -2.1% | $225 / Sq Ft |
| 04/28/2020 04/28/20 | For Sale | $475,000 | +35.7% | $229 / Sq Ft |
| 04/09/2019 04/09/19 | Sold | $350,000 | -1.1% | $169 / Sq Ft |
| 03/08/2019 03/08/19 | Pending | -- | -- | -- |
| 03/08/2019 03/08/19 | For Sale | $354,000 | +31.1% | $171 / Sq Ft |
| 10/27/2014 10/27/14 | Sold | $270,000 | -1.8% | $133 / Sq Ft |
| 09/25/2014 09/25/14 | Pending | -- | -- | -- |
| 07/15/2014 07/15/14 | For Sale | $275,000 | -- | $135 / Sq Ft |
Tax History Compared to Growth
Tax History
| Year | Tax Paid | Tax Assessment Tax Assessment Total Assessment is a certain percentage of the fair market value that is determined by local assessors to be the total taxable value of land and additions on the property. | Land | Improvement |
|---|---|---|---|---|
| 2024 | $8,235 | $232,960 | $44,000 | $188,960 |
| 2023 | $2,215 | $181,560 | $30,000 | $151,560 |
| 2022 | $2,037 | $166,960 | $30,000 | $136,960 |
| 2021 | $7,579 | $149,840 | $30,000 | $119,840 |
| 2020 | $2,516 | $98,680 | $30,000 | $68,680 |
| 2019 | $2,515 | $87,600 | $30,000 | $57,600 |
| 2018 | $3,469 | $81,360 | $30,000 | $51,360 |
| 2017 | $5,090 | $78,080 | $27,720 | $50,360 |
| 2016 | $2,005 | $75,040 | $27,720 | $47,320 |
| 2015 | $3,014 | $76,680 | $27,880 | $48,800 |
| 2014 | $3,072 | $82,840 | $0 | $0 |
Agents Affiliated with this Home
-
Chelsea Phillips

Seller's Agent in 2020
Chelsea Phillips
Six Bricks LLC
(912) 332-0465
47 in this area
459 Total Sales
-
C
Buyer's Agent in 2020
Carson Sanders
Keller Williams Coastal Area P
-
Paul-Neal Sansom

Seller's Agent in 2019
Paul-Neal Sansom
Seaport Real Estate Group
(912) 226-1025
5 in this area
58 Total Sales
-
D
Seller Co-Listing Agent in 2019
Dean Coon
Coldwell Banker Platinum Partners
-
Donald Callahan

Seller's Agent in 2014
Donald Callahan
Keller Williams Coastal Area P
(912) 441-4416
25 in this area
411 Total Sales
-
Lyn McCuen

Buyer's Agent in 2014
Lyn McCuen
Coldwell Banker Platinum Partners
(912) 224-0927
2 in this area
143 Total Sales
Map
Source: Savannah Multi-List Corporation
MLS Number: 222697
APN: 2009713001
- 714 E 55th St
- 606 E 54th St
- 533 E 52nd St
- 1118 E 56th St
- 620 E 51st St
- 715 E 58th St
- 1212 E 52nd St
- 619 Columbus Dr
- 1214 Delesseps Ave
- 1113 E 59th St
- 1312 E 58th St
- 622 E 60th St
- 510 Columbus Dr
- 405 E 55th St
- 414 E 58th St
- 423 E 57th St
- 507 Columbus Dr
- 1226 E 50th St
- 635 Washington Ave
- 402 E 57th St
