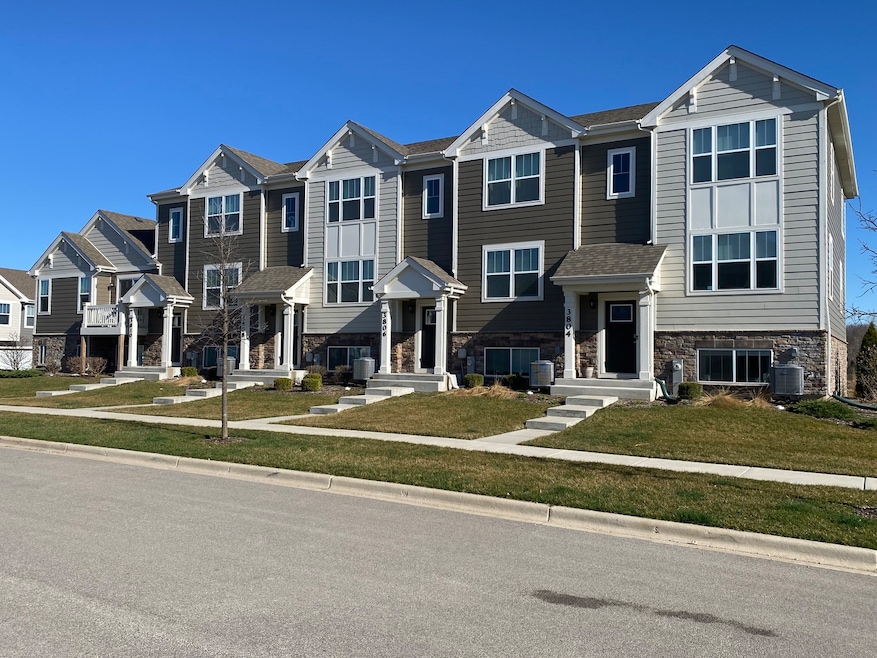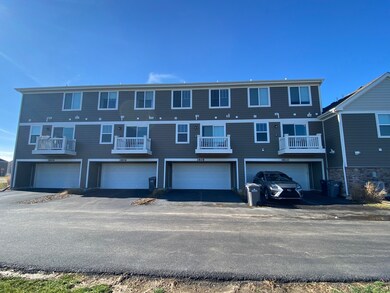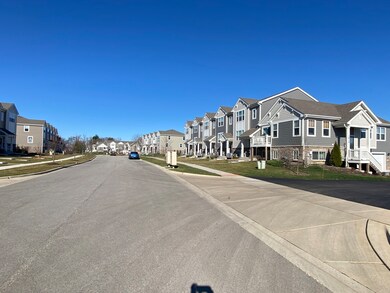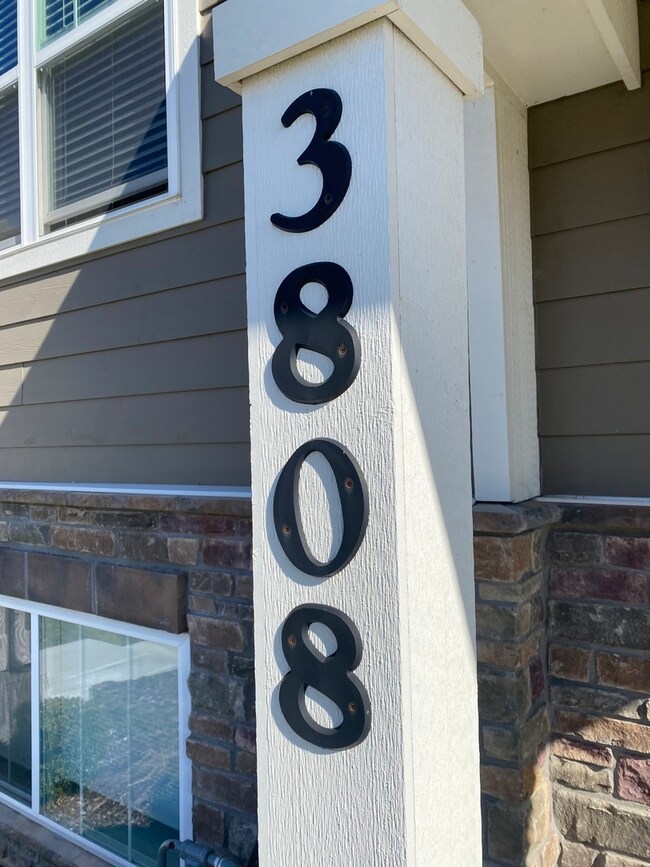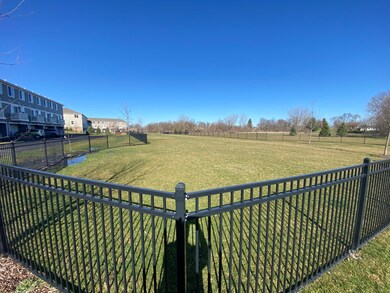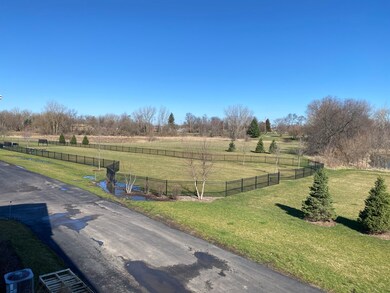
3808 Honeysuckle Ln Elgin, IL 60124
Far West Elgin NeighborhoodHighlights
- Open Floorplan
- Backs to Open Ground
- Formal Dining Room
- Howard B. Thomas Grade School Rated 9+
- Granite Countertops
- Stainless Steel Appliances
About This Home
As of May 2024This Garfield model is as good as brand new with the high demand open concept floor plan and has one of the best locations in the complex. Open area, lake and dog park views vs looking at back of other units. Features 3 bedrooms, 2.5 bathrooms, finished lower level and 2 car garage. Kitchen designed for today's lifestyle. Expansive granite counters and island offers you the space needed for cooking, baking, entertaining. Can you visualize the holiday buffet line? Plenty of natural light and recessed lighting. Of course stainless steel appliances, plenty of cabinet space and convenient pantry. The Primary owner's suite is the perfect retreat including a walk in closet and private bath that combines design and functionality with a dual sink, comfort height vanity, oversized decorator mirror, Moen designer fixtures and walk-in shower with sliding glass doors! Laundry room is conveniently located on the upper floor. Professionally landscaped yard. Community dog park couldn't be better located for you. You can view from your deck but still far enough so you won't be bothered by noise. Outstanding location near shopping, transportation, restaurants & I-90. Burlington School District 301 is outstanding with excellent ratings. This is a DR Horton Chicago home which includes America's Smart Home Technology allowing you to monitor and control your home from the comfort of your sofa or from hundreds of miles away. You can connect to your via your smartphone, tablet or computer. Home life can be hands-free. Set the scene with your voice, from your phone, through the Qolsys panel which you can schedule it and forget it. You can personalize settings and system is compatible with Bluetooth, Wi-Fi, Z-Wave and cellular devices so you can sync with almost any smart device.
Last Buyer's Agent
@properties Christie's International Real Estate License #475197169

Townhouse Details
Home Type
- Townhome
Est. Annual Taxes
- $7,864
Year Built
- Built in 2020
Lot Details
- Lot Dimensions are 20x39
- Backs to Open Ground
- Dog Run
- Additional Parcels
HOA Fees
- $206 Monthly HOA Fees
Parking
- 2 Car Attached Garage
- Garage Transmitter
- Garage Door Opener
- Driveway
- Parking Included in Price
Home Design
- Combination Foundation
- Asphalt Roof
- Concrete Perimeter Foundation
Interior Spaces
- 1,756 Sq Ft Home
- 3-Story Property
- Open Floorplan
- Double Pane Windows
- Insulated Windows
- Sliding Doors
- Formal Dining Room
- Partially Carpeted
Kitchen
- Gas Oven
- Range
- Microwave
- Dishwasher
- Stainless Steel Appliances
- Granite Countertops
- Disposal
Bedrooms and Bathrooms
- 3 Bedrooms
- 3 Potential Bedrooms
- Walk-In Closet
- Dual Sinks
- Low Flow Toliet
Laundry
- Laundry on upper level
- Dryer
- Washer
Finished Basement
- English Basement
- Partial Basement
- Recreation or Family Area in Basement
Outdoor Features
- Balcony
Schools
- Howard B Thomas Grade Elementary School
- Prairie Knolls Middle School
- Central High School
Utilities
- Forced Air Heating and Cooling System
- Heating System Uses Natural Gas
- ENERGY STAR Qualified Water Heater
- Gas Water Heater
- Cable TV Available
Listing and Financial Details
- Homeowner Tax Exemptions
Community Details
Overview
- Association fees include insurance, exterior maintenance, lawn care
- 4 Units
- Any Association, Phone Number (847) 459-1222
- Tall Oaks Subdivision, Garfield Floorplan
- Property managed by Foster Premier
Pet Policy
- Dogs and Cats Allowed
Security
- Resident Manager or Management On Site
Ownership History
Purchase Details
Home Financials for this Owner
Home Financials are based on the most recent Mortgage that was taken out on this home.Similar Homes in Elgin, IL
Home Values in the Area
Average Home Value in this Area
Purchase History
| Date | Type | Sale Price | Title Company |
|---|---|---|---|
| Warranty Deed | $340,000 | None Listed On Document |
Mortgage History
| Date | Status | Loan Amount | Loan Type |
|---|---|---|---|
| Open | $272,000 | New Conventional |
Property History
| Date | Event | Price | Change | Sq Ft Price |
|---|---|---|---|---|
| 05/30/2025 05/30/25 | For Sale | $354,000 | +4.1% | $202 / Sq Ft |
| 05/24/2024 05/24/24 | Sold | $340,000 | -2.8% | $194 / Sq Ft |
| 03/27/2024 03/27/24 | Pending | -- | -- | -- |
| 03/21/2024 03/21/24 | For Sale | $349,900 | +40.6% | $199 / Sq Ft |
| 07/30/2020 07/30/20 | Sold | $248,830 | +0.2% | $142 / Sq Ft |
| 05/16/2020 05/16/20 | Pending | -- | -- | -- |
| 05/16/2020 05/16/20 | For Sale | $248,420 | -- | $141 / Sq Ft |
Tax History Compared to Growth
Tax History
| Year | Tax Paid | Tax Assessment Tax Assessment Total Assessment is a certain percentage of the fair market value that is determined by local assessors to be the total taxable value of land and additions on the property. | Land | Improvement |
|---|---|---|---|---|
| 2023 | $8,183 | $93,537 | $18,333 | $75,204 |
| 2022 | $7,822 | $85,862 | $17,621 | $68,241 |
| 2021 | $7,840 | $82,950 | $17,023 | $65,927 |
| 2020 | $2,949 | $30,932 | $1,706 | $29,226 |
Agents Affiliated with this Home
-
Olena Tsilora

Seller's Agent in 2025
Olena Tsilora
KOMAR
(773) 240-8024
44 Total Sales
-
Ron Pryzdia

Seller's Agent in 2024
Ron Pryzdia
Hoff, Realtors
(708) 906-4444
1 in this area
33 Total Sales
-
Dmytro Shcherbitskyi

Buyer's Agent in 2024
Dmytro Shcherbitskyi
@ Properties
(312) 483-6156
1 in this area
75 Total Sales
-
Lisa Jesse

Seller's Agent in 2020
Lisa Jesse
Berkshire Hathaway HomeServices Starck Real Estate
(815) 790-0988
6 in this area
23 Total Sales
-
N
Buyer's Agent in 2020
Non Member
NON MEMBER
Map
Source: Midwest Real Estate Data (MRED)
MLS Number: 12006753
APN: 05-13-236-035
- 128 Hedgerow Dr
- 138 Trumpet Vine Cir
- 3640 Daisy Ln
- 166 Morning Glory Way
- 173 Hibiscus Ln
- 3601 Daisy Ln
- 268 Winding Hill Dr
- 278 Winding Hill Dr
- 276 Winding Hill Dr
- 319 Snowdrop Ln
- 317 Snowdrop Ln
- 260 Snowdrop Ln
- 271 Snowdrop Ln
- 258 Snowdrop Ln
- 277 Snowdrop Ln
- 262 Snowdrop Ln
- Lot 255 Marigold Dr
- Lot 264 Marigold Dr
- Lot 266 Marigold Dr
- Lot 267 Marigold Dr
