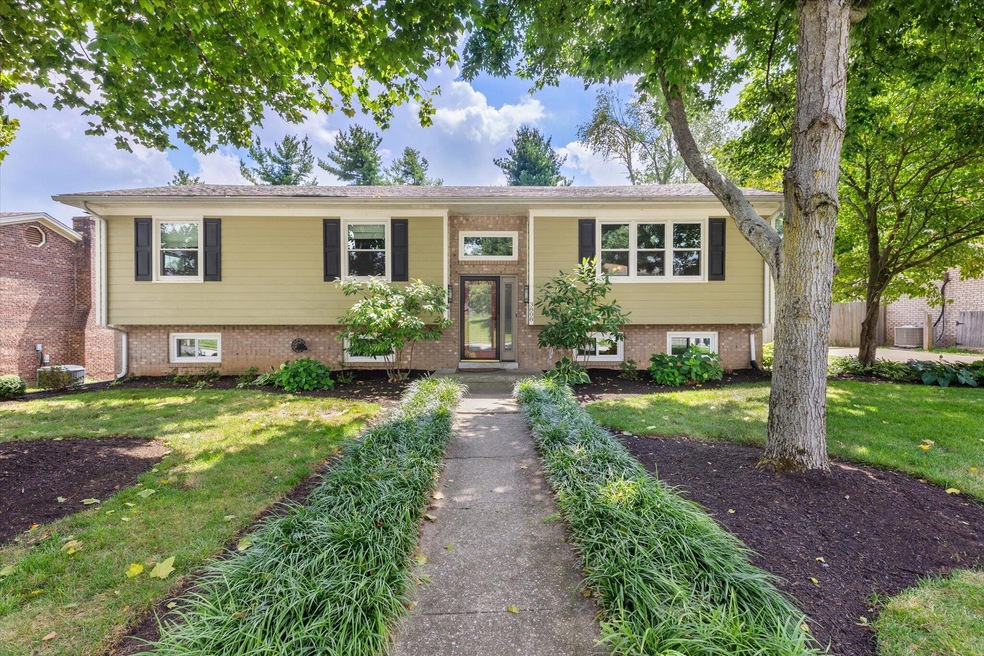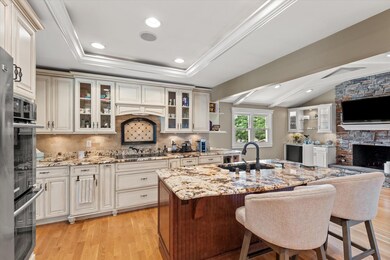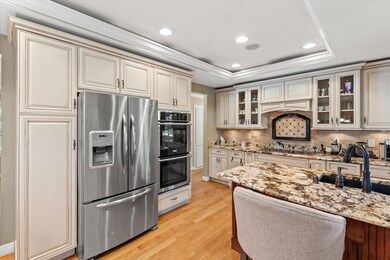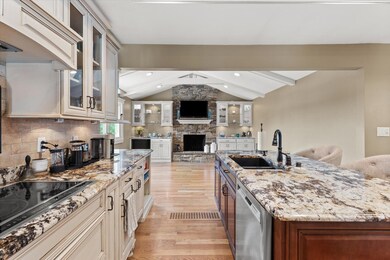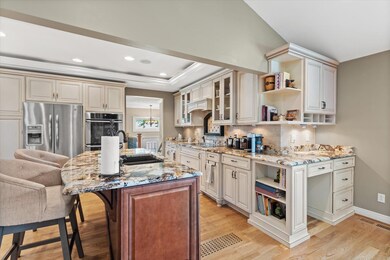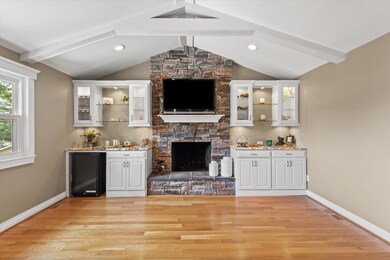
3808 Merridew Way Lexington, KY 40514
Plantation NeighborhoodEstimated Value: $409,000 - $468,000
Highlights
- Spa
- View of Trees or Woods
- Wood Flooring
- Stonewall Elementary School Rated A-
- Deck
- Attic
About This Home
As of September 2022This home has it all! Tastefully renovated home with desirable features in a perfect location awaits. Stunning chef's kitchen with large center island, granite countertops, tiled backsplash, designer cabinets, double oven, cook top, range hood, tray ceiling detail, and built-in desk area. Vaulted family room with wood beam detail, floor to ceiling stone fireplace flanked by custom cabinetry, and gorgeous hardwood floors. Primary suite features an incredible en-suite bathroom with granite countertops, extended vanity, travertine floors, and fully tiled shower. The hall bath features an additional fully tiled shower and granite countertops. Off the dining area you will find a covered and screened deck with recessed lighting and detailed wood ceiling. From the covered deck, you move to the large uncovered deck complete with firepit and built-in hot-tub complete with wood lattice privacy screens and tree coverage. The lower level features luxury vinyl plank flooring throughout, beautifully stained wood ceiling detail, custom cabinetry and bookcases, recessed lighting, a true pocket office with glass pocket door, full bath with tiled shower walls. Schedule your showing today!
Last Buyer's Agent
Null Non-Member
Non-Member Office
Home Details
Home Type
- Single Family
Est. Annual Taxes
- $4,118
Year Built
- Built in 1976
Lot Details
- 9,750 Sq Ft Lot
- Wood Fence
- Wire Fence
Property Views
- Woods
- Neighborhood
Home Design
- Split Foyer
- Split Level Home
- Brick Veneer
- Block Foundation
- Shingle Roof
- Composition Roof
- Masonite
Interior Spaces
- Multi-Level Property
- Ceiling Fan
- Wood Burning Fireplace
- Insulated Windows
- Window Screens
- Insulated Doors
- Entrance Foyer
- Family Room with Fireplace
- Dining Area
- Finished Basement
- Walk-Out Basement
- Pull Down Stairs to Attic
- Washer and Electric Dryer Hookup
Kitchen
- Eat-In Kitchen
- Breakfast Bar
- Double Oven
- Cooktop
- Microwave
Flooring
- Wood
- Carpet
- Tile
- Vinyl
Bedrooms and Bathrooms
- 4 Bedrooms
- 3 Full Bathrooms
Parking
- Attached Garage
- Basement Garage
- Rear-Facing Garage
- Garage Door Opener
Outdoor Features
- Spa
- Deck
- Shed
- Storage Shed
Schools
- Stonewall Elementary School
- Jessie Clark Middle School
- Not Applicable Middle School
- Dunbar High School
Utilities
- Cooling Available
- Heat Pump System
- Electric Water Heater
Community Details
- No Home Owners Association
- Plantation Subdivision
Listing and Financial Details
- Assessor Parcel Number 26166559
Ownership History
Purchase Details
Home Financials for this Owner
Home Financials are based on the most recent Mortgage that was taken out on this home.Purchase Details
Similar Homes in Lexington, KY
Home Values in the Area
Average Home Value in this Area
Purchase History
| Date | Buyer | Sale Price | Title Company |
|---|---|---|---|
| Hill | $378,300 | -- | |
| Hill Kelly | $378,300 | None Listed On Document | |
| Swisher Victoria Ann | -- | None Available |
Mortgage History
| Date | Status | Borrower | Loan Amount |
|---|---|---|---|
| Previous Owner | Swisher Victoria Ann | $40,000 | |
| Previous Owner | Swisher Victoria Ann | $14,000 | |
| Previous Owner | Swisher Victoria Ann | $150,000 | |
| Previous Owner | Swisher Victoria Ann | $151,837 |
Property History
| Date | Event | Price | Change | Sq Ft Price |
|---|---|---|---|---|
| 09/06/2022 09/06/22 | Sold | $390,000 | -1.3% | $164 / Sq Ft |
| 08/20/2022 08/20/22 | Pending | -- | -- | -- |
| 08/18/2022 08/18/22 | For Sale | $395,000 | -- | $166 / Sq Ft |
Tax History Compared to Growth
Tax History
| Year | Tax Paid | Tax Assessment Tax Assessment Total Assessment is a certain percentage of the fair market value that is determined by local assessors to be the total taxable value of land and additions on the property. | Land | Improvement |
|---|---|---|---|---|
| 2024 | $4,118 | $378,300 | $0 | $0 |
| 2023 | $4,118 | $378,300 | $0 | $0 |
| 2022 | $2,969 | $263,900 | $0 | $0 |
| 2021 | $2,969 | $263,900 | $0 | $0 |
| 2020 | $2,498 | $222,000 | $0 | $0 |
| 2019 | $2,498 | $222,000 | $0 | $0 |
| 2018 | $2,498 | $222,000 | $0 | $0 |
| 2017 | $2,365 | $222,000 | $0 | $0 |
| 2015 | $1,556 | $175,000 | $0 | $0 |
| 2014 | $1,556 | $175,000 | $0 | $0 |
| 2012 | $1,556 | $161,000 | $0 | $0 |
Agents Affiliated with this Home
-
Todd Back

Seller's Agent in 2022
Todd Back
The Brokerage
1 in this area
20 Total Sales
-
Lauren Pfannerstill Ba

Seller Co-Listing Agent in 2022
Lauren Pfannerstill Ba
The Brokerage
(859) 913-0312
1 in this area
53 Total Sales
-
N
Buyer's Agent in 2022
Null Non-Member
Non-Member Office
Map
Source: ImagineMLS (Bluegrass REALTORS®)
MLS Number: 22018520
APN: 26166559
- 4044 Forsythe Dr
- 2037 St Stephens Grn Glen
- 3657 Gladman Way
- 949 Witthuhn Way
- 4218 Reserve Rd Unit 104
- 909 Witthuhn Way
- 2245 Stone Garden Ln
- 1317 Gray Ct
- 3404 Grasmere Dr
- 2244 Stone Garden Ln
- 2176 Palomar Trace Dr
- 4177 Cocos Way
- 4179 Cocos Way
- 4181 Cocos Way
- 4253 Captains Ct
- 4183 Cocos Way
- 4185 Cocos Way
- 3648 Cottage Cir
- 2152 Sallee Dr
- 766 Bravington Way
- 3808 Merridew Way
- 3812 Merridew Way
- 3804 Merridew Way
- 3813 Gladman Way
- 3809 Gladman Way
- 3816 Merridew Way
- 4120 Forsythe Dr
- 3817 Gladman Way
- 3805 Gladman Way
- 3809 Merridew Way
- 3805 Merridew Way
- 3813 Merridew Way
- 3801 Merridew Way
- 3821 Gladman Way
- 3820 Merridew Way
- 4124 Forsythe Dr
- 3817 Merridew Way
- 3825 Gladman Way
- 3824 Merridew Way
- 3821 Merridew Way
