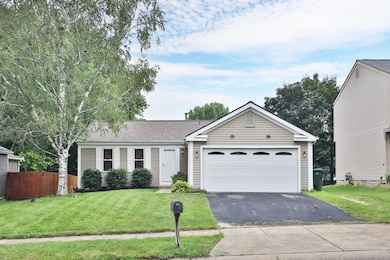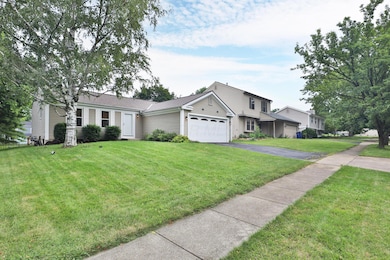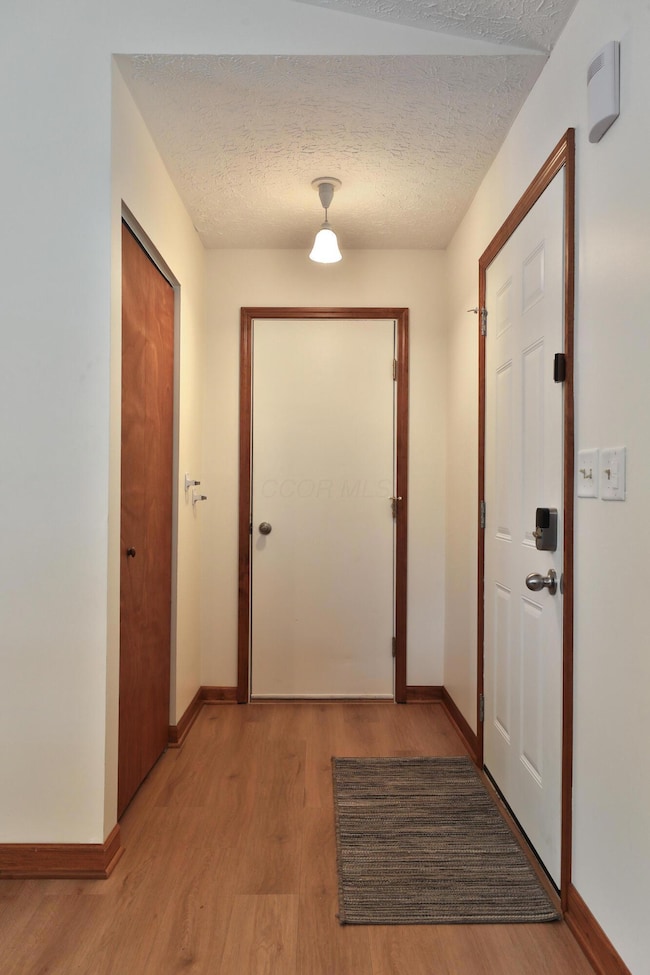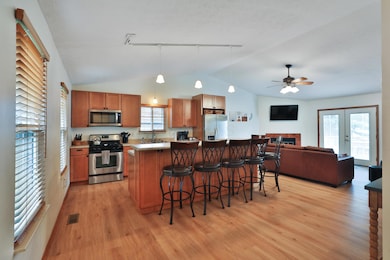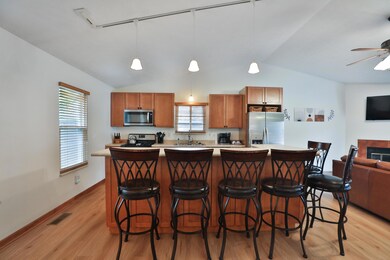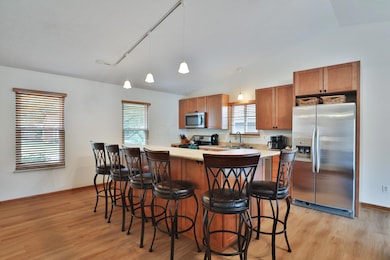
3808 Peak Ridge Dr Columbus, OH 43230
Strawberry Farms NeighborhoodEstimated payment $2,240/month
Highlights
- Deck
- Ranch Style House
- 2 Car Attached Garage
- Westerville-North High School Rated A-
- Great Room
- Instant Hot Water
About This Home
Step into this stunningly updated ranch-style home offering comfort, style, and space in all the right places. The inviting great room welcomes you with vaulted ceilings, beautiful newer luxury vinyl (2023), wood burning fireplace and flows seamlessly into an open-concept kitchen featuring rich cabinetry, pendant lighting, a large center island combining ample work space and convenient eating bar—perfect for entertaining or everyday living. Gorgeous stainless steel appliances. French doors with phantom screen system from the great room lead to the huge multi-level deck and wonderful rear yard ready for summer fun or quiet relaxation.
Enjoy three well-sized bedrooms, including the serene primary suite with a beautifully appointed full bath with sparking white tile and crystal clear glass shower doors. The finished lower level expands your living space with a massive rec room ideal for entertaining and family gatherings complete with gaming space, bar and media area. Don't miss the private office (could be 4th bedroom)and half bath. Separate laundry room complete with a workbench/hobby area. Tank-less (on demand) hot water heater. Low maintenance vinyl siding. Brand new roof (installed July 2025)! HVAC system new in 2024!
This outstanding home is located in the highly desirable Creek Ridge subdivision with Westerville schools and Columbus taxes—the best of both worlds! Direct access to the Westerville bike and walkway portion of the OTET (Ohio to Erie Trail) with many parks and amentities. Shopping, restaurants, and quick access to major thoroughfares while quietly removed in a peaceful neighborhood. Don't miss this rare opportunity!
Home Details
Home Type
- Single Family
Est. Annual Taxes
- $4,288
Year Built
- Built in 1988
Parking
- 2 Car Attached Garage
- On-Street Parking
Home Design
- Ranch Style House
- Block Foundation
- Vinyl Siding
Interior Spaces
- 2,142 Sq Ft Home
- Gas Log Fireplace
- Insulated Windows
- Great Room
- Basement
- Recreation or Family Area in Basement
Kitchen
- Gas Range
- Microwave
- Dishwasher
- Instant Hot Water
Bedrooms and Bathrooms
- 3 Main Level Bedrooms
Laundry
- Laundry on lower level
- Electric Dryer Hookup
Utilities
- Forced Air Heating and Cooling System
- Heating System Uses Gas
Additional Features
- Deck
- 7,405 Sq Ft Lot
Community Details
- Bike Trail
Listing and Financial Details
- Assessor Parcel Number 600-210227
Map
Home Values in the Area
Average Home Value in this Area
Tax History
| Year | Tax Paid | Tax Assessment Tax Assessment Total Assessment is a certain percentage of the fair market value that is determined by local assessors to be the total taxable value of land and additions on the property. | Land | Improvement |
|---|---|---|---|---|
| 2024 | $4,288 | $84,010 | $24,680 | $59,330 |
| 2023 | $4,085 | $84,010 | $24,680 | $59,330 |
| 2022 | $3,664 | $57,510 | $11,310 | $46,200 |
| 2021 | $3,700 | $57,510 | $11,310 | $46,200 |
| 2020 | $3,687 | $57,510 | $11,310 | $46,200 |
| 2019 | $3,091 | $45,990 | $9,030 | $36,960 |
| 2018 | $3,105 | $45,990 | $9,030 | $36,960 |
| 2017 | $3,030 | $45,990 | $9,030 | $36,960 |
| 2016 | $3,182 | $44,070 | $9,490 | $34,580 |
| 2015 | $3,189 | $44,070 | $9,490 | $34,580 |
| 2014 | $3,192 | $44,070 | $9,490 | $34,580 |
| 2013 | $1,673 | $46,375 | $9,975 | $36,400 |
Property History
| Date | Event | Price | Change | Sq Ft Price |
|---|---|---|---|---|
| 07/20/2025 07/20/25 | For Sale | $339,900 | -- | $159 / Sq Ft |
Purchase History
| Date | Type | Sale Price | Title Company |
|---|---|---|---|
| Warranty Deed | $320,000 | None Listed On Document | |
| Interfamily Deed Transfer | -- | None Available | |
| Deed | $80,800 | -- |
Mortgage History
| Date | Status | Loan Amount | Loan Type |
|---|---|---|---|
| Previous Owner | $112,000 | New Conventional | |
| Previous Owner | $44,100 | Credit Line Revolving | |
| Previous Owner | $11,200 | Credit Line Revolving | |
| Previous Owner | $123,700 | Unknown | |
| Previous Owner | $126,900 | Unknown |
Similar Homes in the area
Source: Columbus and Central Ohio Regional MLS
MLS Number: 225025538
APN: 600-210227
- 3860 Julia Ct
- 4485 Christina Ln
- 4419 Trindel Way
- 3751 Dolomite Dr
- 3507 Brinkton Dr
- 0 N Stelzer Rd Unit 225025243
- 0 N Stelzer Rd Unit R17 T1 1/4T4
- 4526 Andes Ct
- 3508 Raflin Dr
- 3660 Watt Rd
- 3550 Whisper Creek Dr
- 3204 Chateau Morse Ct Unit 3204
- 3753 Kellen Dr
- 3246 Rakeford Dr
- 3576 Blendon Bend Way
- 3790 Hunting Ln
- 3490 Blendon Bend Way
- 4094 Jonquil St
- 4143 Jonquil St
- 3048 Wallingford Ave
- 4150 Silver Springs Ln
- 4200 Stelzer Rd
- 4148 Spring Flower Ct
- 5500 Hildebrand Rd
- 5080 Westerville Rd
- 5050 Westerville Rd
- 4334 Appian Way W
- 4011 Easton Way
- 4098 Fox Glove Ln
- 4187 Beechwold Dr
- 5281 Strawberry Farms Blvd
- 4930 Kingpin Dr
- 5362 Hoover Forest Ln
- 2824 Harnet Ct
- 2845 Morality Dr
- 2750 Arbury Ct
- 5398 Rockingham Ct
- 2757 Northwold Rd
- 4333 Chesford Rd
- 4426 Calderwood Dr

