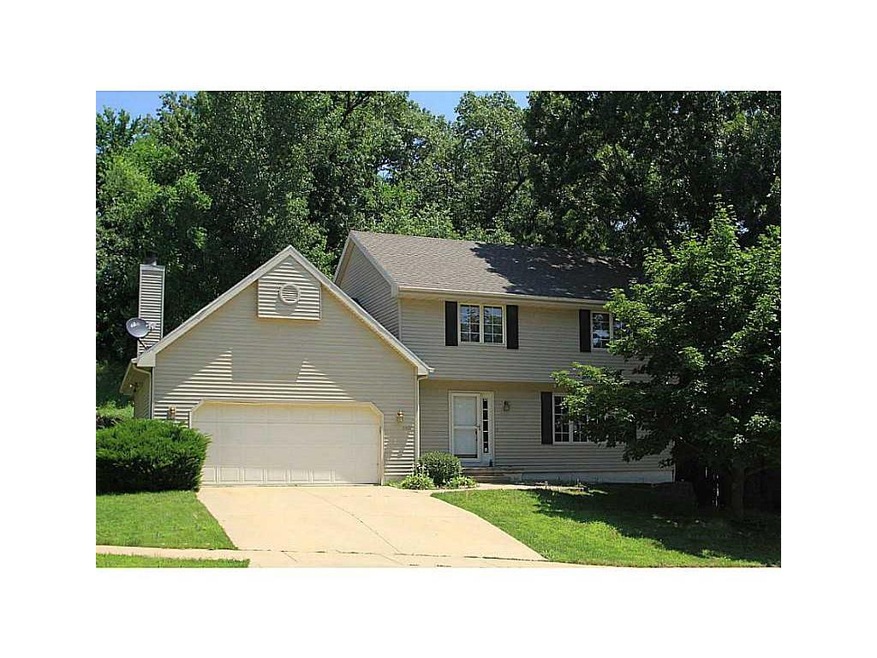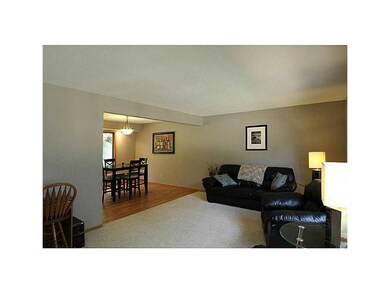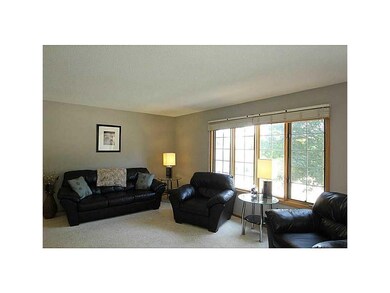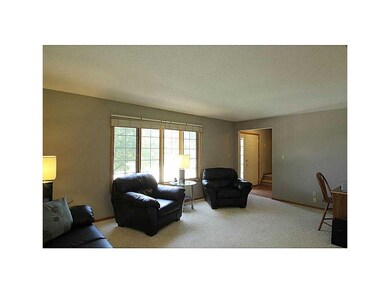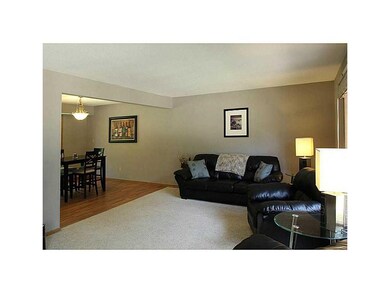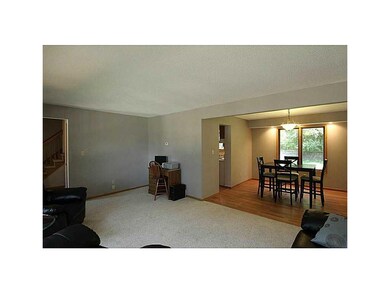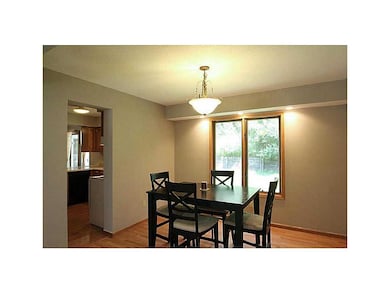
3808 Riverside Dr NE Cedar Rapids, IA 52411
Highlights
- Deck
- Recreation Room
- Formal Dining Room
- John F. Kennedy High School Rated A-
- Wooded Lot
- Eat-In Kitchen
About This Home
As of January 2017Relax in the family room around the fireplace and enjoy the view of wildlife in your wooded back yard. This traditional two story has it all, including a great location close to walking and hiking trails. There are two nice size bedrooms up and a large master suite including a walk in closet and ample sized master bath. The main level has a huge living room, dining room, and a super family room with fireplace and book shelves. The steps down reveal a wonderful room where the kids could play, but is currently used as the TV room for "him"(man cave). There is a big room for storage, full bath and a room used for exercise equipment, but it could be a 4th non conforming bedroom. Put this house on your list to see, and you won't be disappointed.
Home Details
Home Type
- Single Family
Est. Annual Taxes
- $3,898
Year Built
- 1991
Lot Details
- Lot Dimensions are 75 x 178
- Fenced
- Wooded Lot
HOA Fees
- $10 Monthly HOA Fees
Home Design
- Poured Concrete
- Frame Construction
Interior Spaces
- 2-Story Property
- Family Room with Fireplace
- Living Room
- Formal Dining Room
- Recreation Room
- Basement Fills Entire Space Under The House
- Home Security System
Kitchen
- Eat-In Kitchen
- Range
- Dishwasher
Bedrooms and Bathrooms
- Primary bedroom located on second floor
Parking
- 2 Car Garage
- Garage Door Opener
Outdoor Features
- Deck
- Patio
Utilities
- Forced Air Cooling System
- Heating System Uses Gas
- Satellite Dish
- Cable TV Available
Ownership History
Purchase Details
Home Financials for this Owner
Home Financials are based on the most recent Mortgage that was taken out on this home.Purchase Details
Home Financials for this Owner
Home Financials are based on the most recent Mortgage that was taken out on this home.Purchase Details
Home Financials for this Owner
Home Financials are based on the most recent Mortgage that was taken out on this home.Purchase Details
Purchase Details
Home Financials for this Owner
Home Financials are based on the most recent Mortgage that was taken out on this home.Similar Homes in Cedar Rapids, IA
Home Values in the Area
Average Home Value in this Area
Purchase History
| Date | Type | Sale Price | Title Company |
|---|---|---|---|
| Warranty Deed | -- | None Available | |
| Warranty Deed | $176,000 | None Available | |
| Warranty Deed | $188,500 | None Available | |
| Warranty Deed | $199,500 | -- | |
| Warranty Deed | $162,500 | -- |
Mortgage History
| Date | Status | Loan Amount | Loan Type |
|---|---|---|---|
| Open | $50,000 | Credit Line Revolving | |
| Closed | $33,500 | Credit Line Revolving | |
| Previous Owner | $140,800 | New Conventional | |
| Previous Owner | $151,200 | Adjustable Rate Mortgage/ARM | |
| Previous Owner | $113,000 | No Value Available |
Property History
| Date | Event | Price | Change | Sq Ft Price |
|---|---|---|---|---|
| 01/27/2017 01/27/17 | Sold | $185,000 | -7.0% | $73 / Sq Ft |
| 12/15/2016 12/15/16 | Pending | -- | -- | -- |
| 09/23/2016 09/23/16 | For Sale | $199,000 | +13.1% | $78 / Sq Ft |
| 10/16/2013 10/16/13 | Sold | $176,000 | -16.2% | $69 / Sq Ft |
| 09/13/2013 09/13/13 | Pending | -- | -- | -- |
| 03/03/2013 03/03/13 | For Sale | $209,900 | -- | $82 / Sq Ft |
Tax History Compared to Growth
Tax History
| Year | Tax Paid | Tax Assessment Tax Assessment Total Assessment is a certain percentage of the fair market value that is determined by local assessors to be the total taxable value of land and additions on the property. | Land | Improvement |
|---|---|---|---|---|
| 2023 | $5,554 | $300,200 | $58,700 | $241,500 |
| 2022 | $4,768 | $263,300 | $52,700 | $210,600 |
| 2021 | $4,958 | $230,200 | $46,600 | $183,600 |
| 2020 | $4,958 | $224,700 | $46,600 | $178,100 |
| 2019 | $4,630 | $214,800 | $40,500 | $174,300 |
| 2018 | $4,502 | $214,800 | $40,500 | $174,300 |
| 2017 | $4,374 | $209,700 | $40,500 | $169,200 |
| 2016 | $4,374 | $205,800 | $40,500 | $165,300 |
| 2015 | $4,374 | $208,754 | $32,400 | $176,354 |
| 2014 | $4,442 | $208,754 | $32,400 | $176,354 |
| 2013 | $4,346 | $208,754 | $32,400 | $176,354 |
Agents Affiliated with this Home
-
Dave Berry

Seller's Agent in 2017
Dave Berry
COLDWELL BANKER HEDGES
(319) 431-3131
132 Total Sales
-
Lisa Nolan

Buyer's Agent in 2017
Lisa Nolan
RE/MAX
(319) 551-3206
156 Total Sales
-
Cal Ernst

Seller's Agent in 2013
Cal Ernst
COLDWELL BANKER HEDGES
(319) 329-8003
223 Total Sales
-
Kris Berry

Buyer's Agent in 2013
Kris Berry
COLDWELL BANKER HEDGES
(319) 431-3132
4 Total Sales
Map
Source: Cedar Rapids Area Association of REALTORS®
MLS Number: 1301425
APN: 14072-51002-00000
- 3900 Willowleaf St NE
- 4000 Majestic Ct NE
- 5225 Seminole Valley Trail
- 5309 Seminole Valley Trail NE
- 3725 Emerson Ave NE
- 3311 Riverside Dr NE
- 4210 Morelle Rd NE
- 5407 Seminole Valley Trail NE
- 5402 Seminole Valley Trail NE
- 5425 Seminole Valley Trail NE
- 5434 Seminole Valley Trail NE
- 5506 Seminole Valley Trail NE
- 5512 Seminole Valley Trail NE
- 5527 Seminole Valley Trail NE
- 5601 Seminole Valley Trail NE
- 3400 Cedar River Ct NE
- 6527 River Oak Ct
- 5230 Edgewood Rd NE
- 5802 Seminole Valley Trail NE
