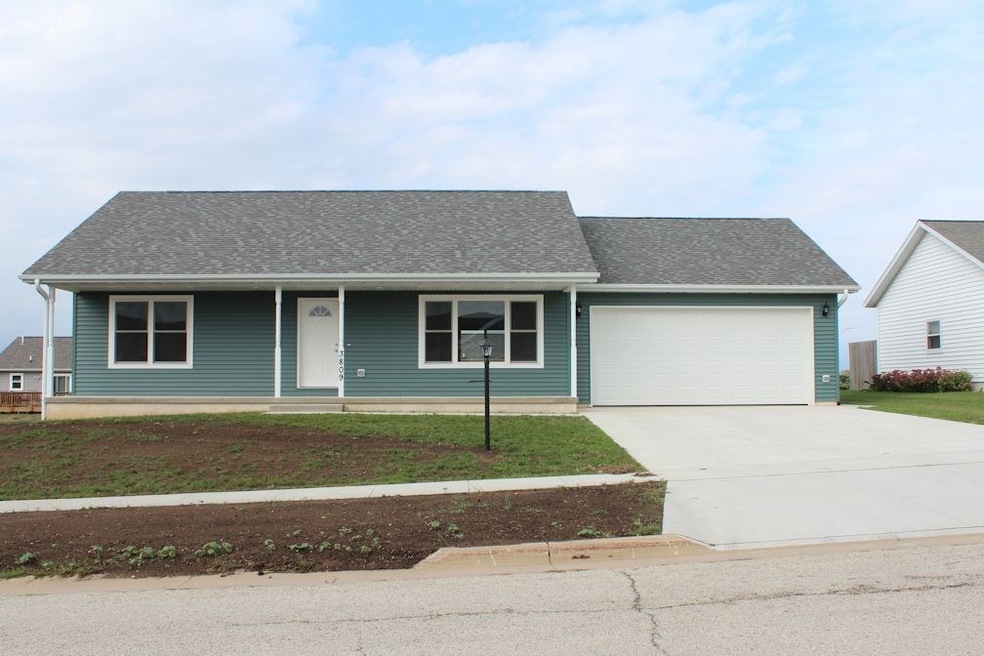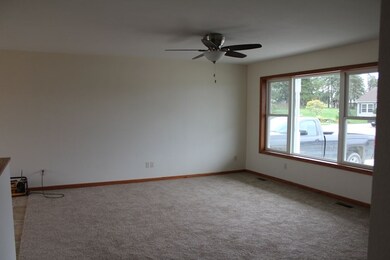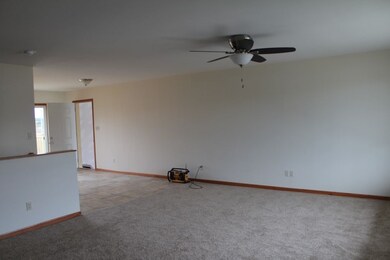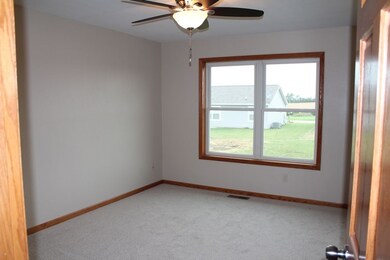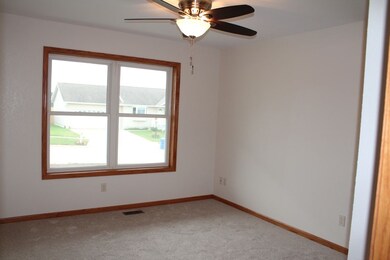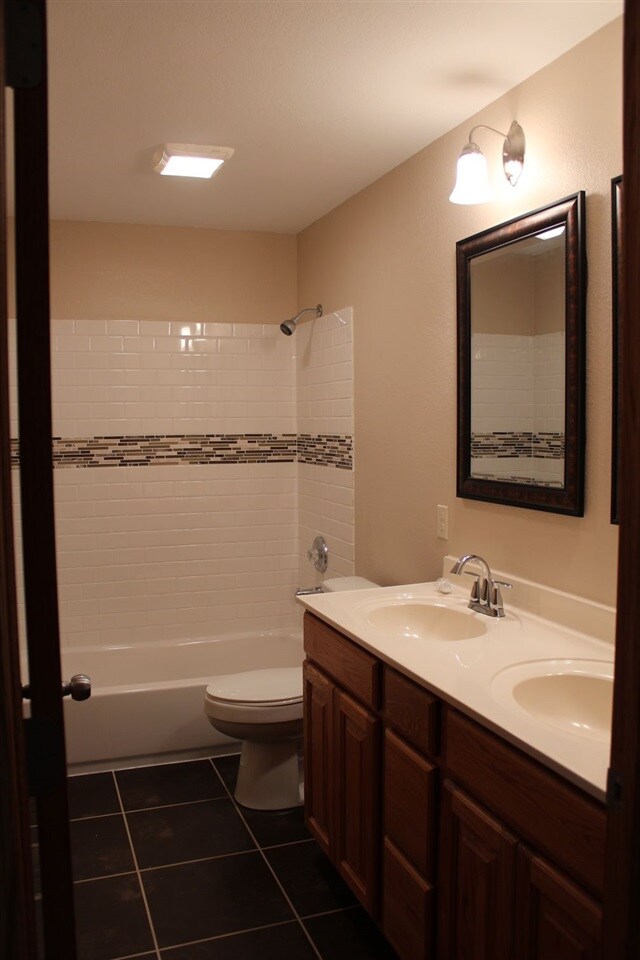
3809 Monaghan Dr Waverly, IA 50677
Estimated Value: $310,000 - $329,000
Highlights
- Deck
- 2 Car Attached Garage
- Patio
- Ranch Style House
- Oversized Parking
- Laundry Room
About This Home
As of September 2015Quality built ranch home, with ceramic tile in kitchen, both baths and laundry room. Solid 6 panel doors throughout, sliders in kitchen to deck and patio. Over sized double garage, lower level has drywall hung and is ready to be finished, will have 2 additional bedrooms and a family room
Last Agent to Sell the Property
RE/MAX Concepts - Cedar Falls License #S40374000 Listed on: 08/17/2015

Last Buyer's Agent
RE/MAX Concepts - Cedar Falls License #S40374000 Listed on: 08/17/2015

Home Details
Home Type
- Single Family
Est. Annual Taxes
- $4,906
Year Built
- Built in 2015
Lot Details
- 9,000 Sq Ft Lot
- Lot Dimensions are 75x120
Home Design
- Ranch Style House
- Concrete Foundation
- Asphalt Roof
- Vinyl Siding
Interior Spaces
- 1,265 Sq Ft Home
- Ceiling Fan
- Combination Kitchen and Dining Room
- Fire and Smoke Detector
- Disposal
Bedrooms and Bathrooms
- 2 Main Level Bedrooms
Laundry
- Laundry Room
- Laundry on main level
Basement
- Basement Fills Entire Space Under The House
- Sump Pump
Parking
- 2 Car Attached Garage
- Oversized Parking
- Garage Door Opener
- Driveway
Outdoor Features
- Deck
- Patio
Schools
- Waverly / Shell Rock Elementary School
- Waverly / Shell Rock Middle School
- Waverly / Shell Rock High School
Utilities
- Forced Air Heating and Cooling System
- Heating System Uses Gas
Community Details
- Built by Mark Monaghan dba Monaghan Construction
Listing and Financial Details
- Assessor Parcel Number 100712703500
Ownership History
Purchase Details
Home Financials for this Owner
Home Financials are based on the most recent Mortgage that was taken out on this home.Purchase Details
Similar Homes in Waverly, IA
Home Values in the Area
Average Home Value in this Area
Purchase History
| Date | Buyer | Sale Price | Title Company |
|---|---|---|---|
| Thompson Eric B | $195,000 | None Available | |
| The Roger Brian And Mary Ellen Hostetler | $86,000 | None Available |
Mortgage History
| Date | Status | Borrower | Loan Amount |
|---|---|---|---|
| Open | Thompson Eric Bruce | $169,500 | |
| Closed | Thompson Eric B | $185,250 |
Property History
| Date | Event | Price | Change | Sq Ft Price |
|---|---|---|---|---|
| 09/18/2015 09/18/15 | Sold | $195,000 | 0.0% | $154 / Sq Ft |
| 08/18/2015 08/18/15 | Pending | -- | -- | -- |
| 08/17/2015 08/17/15 | For Sale | $195,000 | -- | $154 / Sq Ft |
Tax History Compared to Growth
Tax History
| Year | Tax Paid | Tax Assessment Tax Assessment Total Assessment is a certain percentage of the fair market value that is determined by local assessors to be the total taxable value of land and additions on the property. | Land | Improvement |
|---|---|---|---|---|
| 2024 | $4,906 | $294,590 | $43,650 | $250,940 |
| 2023 | $4,580 | $280,760 | $34,560 | $246,200 |
| 2022 | $4,422 | $235,690 | $34,560 | $201,130 |
| 2021 | $4,406 | $235,690 | $34,560 | $201,130 |
| 2020 | $4,406 | $219,620 | $30,920 | $188,700 |
| 2019 | $3,604 | $191,000 | $0 | $0 |
| 2018 | $3,532 | $191,000 | $0 | $0 |
| 2017 | $1,672 | $191,450 | $0 | $0 |
| 2016 | $1,672 | $83,760 | $0 | $0 |
| 2015 | $1,672 | $34,650 | $0 | $0 |
| 2014 | $708 | $20,100 | $0 | $0 |
Agents Affiliated with this Home
-
Pamela Banser

Seller's Agent in 2015
Pamela Banser
RE/MAX
(319) 231-2007
24 Total Sales
Map
Source: Northeast Iowa Regional Board of REALTORS®
MLS Number: NBR20156041
APN: 10-07-127-035
- 3250 E Bremer Ave
- 3200 E Bremer Ave
- 302 Birch Ave
- 3100 E Bremer Ave
- 302 Oak St
- 1307 5th Ave SE
- 1058 NE 2nd Ave
- 1019 2nd Ave NE
- 1025 3rd Ave NE
- 320 9th St NE
- 105 Augusta Ln
- 1109 Copper Terrace
- 160 Augusta Ln
- 203 4th St SE
- 2471 Fairview Ave
- 1304 Stone Ln
- 1308 Stone Ln
- 1227 Stone Ln
- 1219 Stone Ln
- 317 4th St NE
- 3809 Monaghan Dr
- 3805 Monaghan Dr
- 3813 Monaghan Dr
- 3806 Viola Dr
- 3814 Viola Dr
- 3810 Viola Dr
- 3808 Monaghan Dr
- 3802 Viola Dr
- 3804 Monaghan Dr
- 3812 Monaghan Dr
- 3803 Viola Dr
- 3713 Monaghan Dr
- 3800 Monaghan Dr
- 3714 Viola Dr
- 3712 Monaghan Dr
- 3611 Viola Dr
- 3607 Viola Dr
- 3607 Viola Dr Unit Lot 2
- 3611 Viola Dr Unit Lot 3
- 3707 Viola Dr
