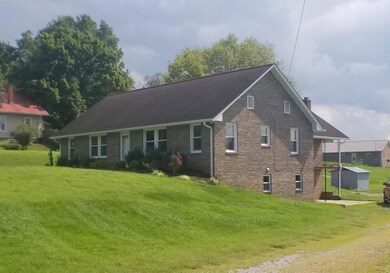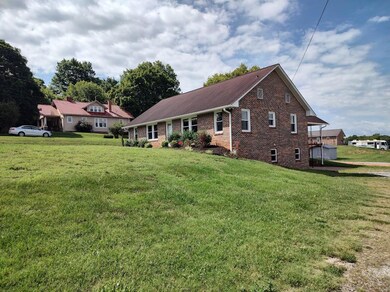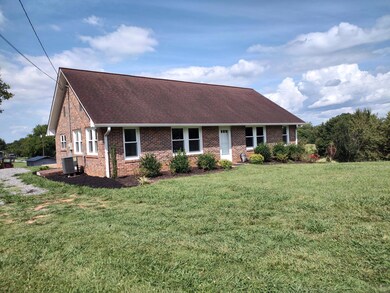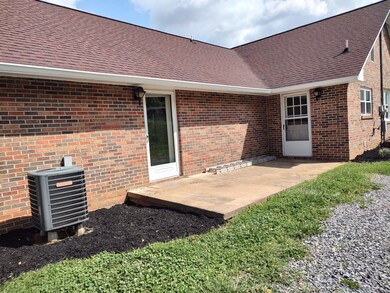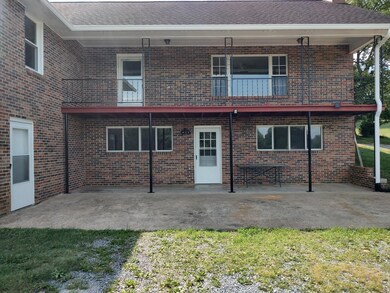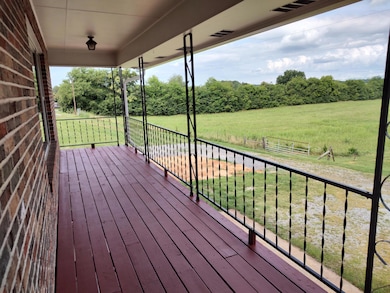
$300,000
- 2 Beds
- 2 Baths
- 1,143 Sq Ft
- 109 Clear Springs Rd
- Limestone, TN
Dual Home Opportunity - Renovated & Income-Ready in Limestone!Welcome to 109 S Clear Springs Road in Limestone, TN - a unique and versatile property offering two beautifully updated homes, ideal for rental income, Airbnb potential, multi-generational living, or a private guest suite.The main home spans 759 sq ft and features 2 bedrooms, a brand-new kitchen, updated bathroom, new flooring,
Cassie Hollis Better Homes and Gardens Real Estate Signature Brokers

