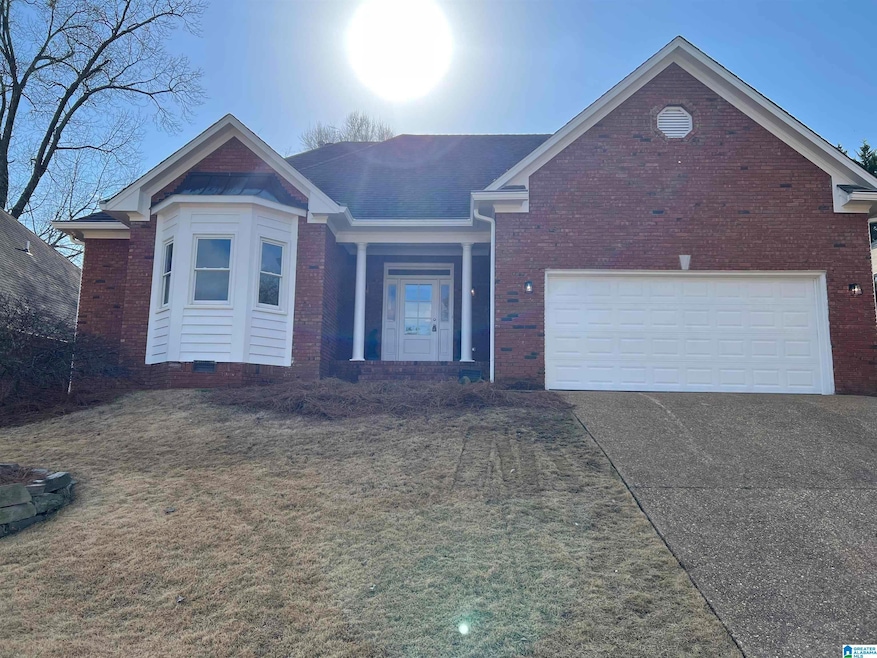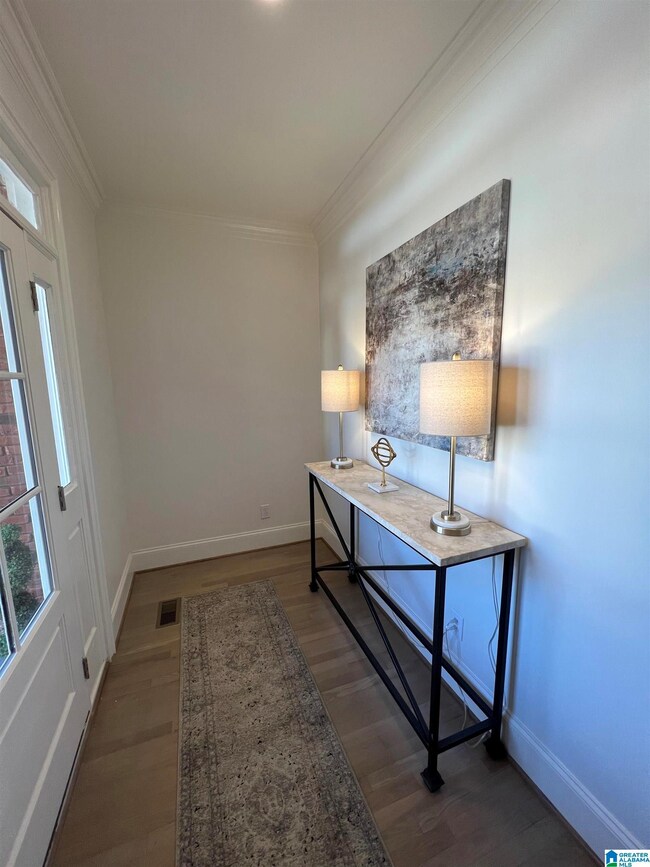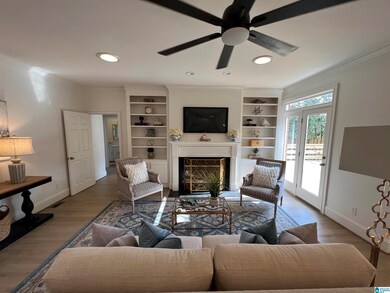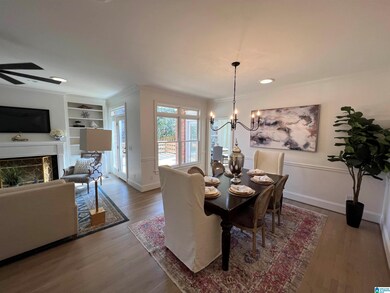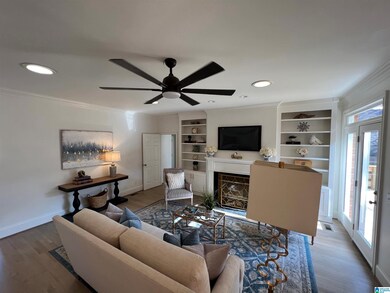
3809 Ripple Leaf Cir Hoover, AL 35216
Estimated Value: $344,000 - $436,000
Highlights
- Deck
- Wood Flooring
- Great Room with Fireplace
- Rocky Ridge Elementary School Rated A
- Attic
- Stone Countertops
About This Home
As of March 2022Excellent opportunity for a newly updated one level brick home in Hoover! This 3 bedroom 2 bath home offers an open living and dining area, eat in kitchen with abundant cabinets, new hardwood floors, tile, and more. PLEASE SUMBIT THE HIGHEST AND BEES OOFER BY 5PM ON SUNDAY, 2-27.
Home Details
Home Type
- Single Family
Est. Annual Taxes
- $1,821
Year Built
- Built in 1990
Lot Details
- 6,534 Sq Ft Lot
- Fenced Yard
HOA Fees
- $25 Monthly HOA Fees
Parking
- 2 Car Garage
- Garage on Main Level
- Front Facing Garage
Home Design
- Four Sided Brick Exterior Elevation
Interior Spaces
- 1,868 Sq Ft Home
- 1-Story Property
- Crown Molding
- Smooth Ceilings
- Ceiling Fan
- Recessed Lighting
- Wood Burning Fireplace
- Gas Fireplace
- Double Pane Windows
- Great Room with Fireplace
- Dining Room
- Crawl Space
- Pull Down Stairs to Attic
Kitchen
- Electric Oven
- Stove
- Built-In Microwave
- Dishwasher
- Stainless Steel Appliances
- Stone Countertops
Flooring
- Wood
- Tile
Bedrooms and Bathrooms
- 3 Bedrooms
- Split Bedroom Floorplan
- Walk-In Closet
- 2 Full Bathrooms
- Bathtub and Shower Combination in Primary Bathroom
- Garden Bath
- Separate Shower
- Linen Closet In Bathroom
Laundry
- Laundry Room
- Laundry on main level
- Washer and Electric Dryer Hookup
Outdoor Features
- Deck
- Patio
Schools
- Rocky Ridge Elementary School
- Berry Middle School
- Spain Park High School
Utilities
- Forced Air Heating and Cooling System
- Heating System Uses Gas
- Underground Utilities
- Gas Water Heater
Community Details
- Association fees include common grounds mntc, management fee, utilities for comm areas
- River Forest Association, Phone Number (205) 979-8500
Listing and Financial Details
Ownership History
Purchase Details
Home Financials for this Owner
Home Financials are based on the most recent Mortgage that was taken out on this home.Purchase Details
Home Financials for this Owner
Home Financials are based on the most recent Mortgage that was taken out on this home.Purchase Details
Home Financials for this Owner
Home Financials are based on the most recent Mortgage that was taken out on this home.Similar Homes in the area
Home Values in the Area
Average Home Value in this Area
Purchase History
| Date | Buyer | Sale Price | Title Company |
|---|---|---|---|
| Vensel Mary | $385,000 | -- | |
| Gregory Holdings Llc | $225,000 | -- | |
| Troisi Michael J | $192,500 | -- |
Mortgage History
| Date | Status | Borrower | Loan Amount |
|---|---|---|---|
| Open | Vensel Mary | $165,000 | |
| Closed | Vensel Mary | $165,000 | |
| Previous Owner | Gregory Holdings Llc | $180,000 | |
| Previous Owner | Troisi Michael J | $208,224 | |
| Previous Owner | Troisi Michael J | $215,200 | |
| Previous Owner | Troisi Michael J | $26,900 | |
| Previous Owner | Troisi Michael J | $170,000 | |
| Previous Owner | Troisi Michael J | $153,000 | |
| Previous Owner | Troisi Michael J | $150,000 | |
| Closed | Troisi Michael J | $28,875 |
Property History
| Date | Event | Price | Change | Sq Ft Price |
|---|---|---|---|---|
| 03/18/2022 03/18/22 | Sold | $385,000 | +16.7% | $206 / Sq Ft |
| 02/28/2022 02/28/22 | Pending | -- | -- | -- |
| 02/26/2022 02/26/22 | For Sale | $329,900 | +46.6% | $177 / Sq Ft |
| 01/14/2022 01/14/22 | Sold | $225,000 | -2.1% | $120 / Sq Ft |
| 01/10/2022 01/10/22 | Pending | -- | -- | -- |
| 01/10/2022 01/10/22 | For Sale | $229,900 | -- | $123 / Sq Ft |
Tax History Compared to Growth
Tax History
| Year | Tax Paid | Tax Assessment Tax Assessment Total Assessment is a certain percentage of the fair market value that is determined by local assessors to be the total taxable value of land and additions on the property. | Land | Improvement |
|---|---|---|---|---|
| 2024 | $2,725 | $39,920 | -- | -- |
| 2022 | $2,173 | $30,650 | $7,900 | $22,750 |
| 2021 | $1,930 | $27,310 | $7,900 | $19,410 |
| 2020 | $1,820 | $25,800 | $7,900 | $17,900 |
| 2019 | $1,736 | $24,640 | $0 | $0 |
| 2018 | $1,974 | $27,920 | $0 | $0 |
| 2017 | $1,813 | $25,700 | $0 | $0 |
| 2016 | $1,801 | $25,540 | $0 | $0 |
| 2015 | $1,801 | $25,540 | $0 | $0 |
| 2014 | $1,497 | $22,160 | $0 | $0 |
| 2013 | $1,497 | $22,160 | $0 | $0 |
Agents Affiliated with this Home
-
Tony Fiore

Seller's Agent in 2022
Tony Fiore
ARC Realty Cahaba Heights
(205) 427-1080
12 in this area
85 Total Sales
-
Louis Josof

Buyer's Agent in 2022
Louis Josof
Louis Josof Realty
(205) 585-6116
3 in this area
11 Total Sales
Map
Source: Greater Alabama MLS
MLS Number: 1311694
APN: 40-00-08-3-005-011.000
- 3915 River Pointe Ln Unit 2
- 3821 Kinross Place
- 3840 Ripple Leaf Cir
- 2431 Dove Place Unit 12
- 302 Old Rocky Ridge Ln
- 2509 Christie Cir
- 2419 Dove Place Unit 74
- 2413 Dove Place
- 3821 Windhover Cir Unit 6
- 3830 Windhover Dr Unit 1
- 3724 Chestnut Ridge Ln Unit 2-B
- 2310 Old Rocky Ridge Rd Unit 7-C
- 4734 Chablis Way
- 3012 Raven Cir
- 3036 Thrasher Ln
- 1047 Ivy Hills Cir
- 3528 Savannah Park Ln
- 3466 Heather Ln
- 3529 William And Mary Rd
- 3685 Charleston Ln
- 3809 Ripple Leaf Cir
- 3813 Ripple Leaf Cir
- 3805 Ripple Leaf Cir
- 3869 Ripple Leaf Cir
- 3875 Ripple Leaf Cir
- 3817 Ripple Leaf Cir
- 3865 Ripple Leaf Cir
- 3886 Ripple Leaf Cir
- 3801 Ripple Leaf Cir
- 3808 Ripple Leaf Cir
- 3812 Ripple Leaf Cir
- 3804 Ripple Leaf Cir
- 3816 Ripple Leaf Cir
- 3885 Ripple Leaf Cir
- 3825 Ripple Leaf Cir
- 3800 Ripple Leaf Cir
- 3820 Ripple Leaf Cir
- 3872 Ripple Leaf Cir
- 3876 Ripple Leaf Cir
- 3919 River Pointe Ln Unit A3
