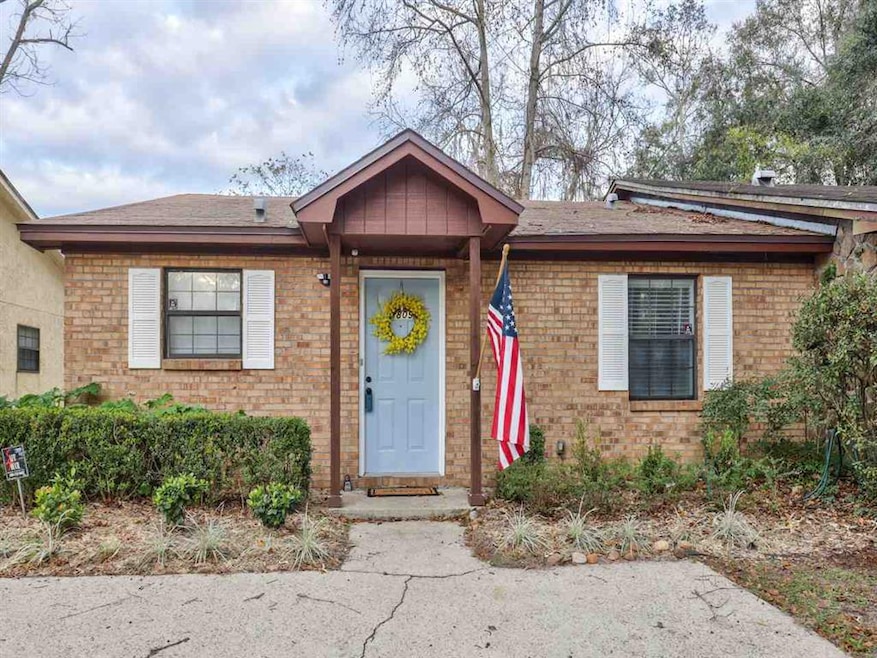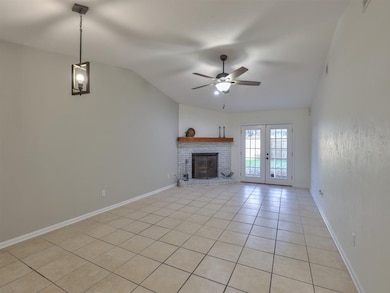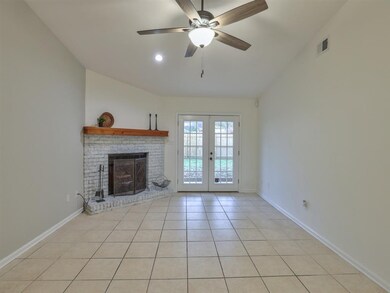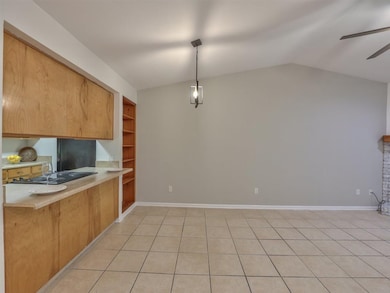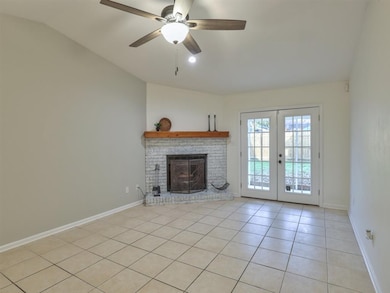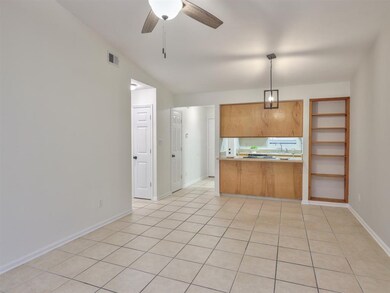
3809 Stewart Way Tallahassee, FL 32303
Northwest Tallahassee NeighborhoodEstimated Value: $148,000 - $169,000
Highlights
- Open Floorplan
- Cathedral Ceiling
- Covered patio or porch
- Traditional Architecture
- Great Room
- Breakfast Bar
About This Home
As of February 2021Gorgeous Updates! You will love the spacious living area, covered porch overlooking large backyard, fresh paint, new carpet and more in this charming 2 bedroom 1 1/2 bath townhome. This home also has a fenced backyard, storage room, newer hvac (2015), newer roof, new lighting, new hardware and open floor plan.
Last Agent to Sell the Property
Keller Williams Town & Country License #630144 Listed on: 12/21/2020

Townhouse Details
Home Type
- Townhome
Est. Annual Taxes
- $2,328
Year Built
- Built in 1983
Lot Details
- 2,614 Sq Ft Lot
- Privacy Fence
Parking
- Driveway
Home Design
- Traditional Architecture
- Brick Front
Interior Spaces
- 986 Sq Ft Home
- 1-Story Property
- Open Floorplan
- Cathedral Ceiling
- Ceiling Fan
- Wood Burning Fireplace
- Entrance Foyer
- Great Room
Kitchen
- Breakfast Bar
- Stove
- Dishwasher
Flooring
- Carpet
- Tile
Bedrooms and Bathrooms
- 2 Bedrooms
Outdoor Features
- Covered patio or porch
Schools
- Springwood Elementary School
- Griffin Middle School
- Godby High School
Utilities
- Central Heating and Cooling System
- Water Heater
Community Details
- Pecan Grove Estates Subdivision
Listing and Financial Details
- Tax Lot 23
- Assessor Parcel Number 12073-21-09-47-000-023-1
Ownership History
Purchase Details
Home Financials for this Owner
Home Financials are based on the most recent Mortgage that was taken out on this home.Purchase Details
Purchase Details
Home Financials for this Owner
Home Financials are based on the most recent Mortgage that was taken out on this home.Purchase Details
Purchase Details
Home Financials for this Owner
Home Financials are based on the most recent Mortgage that was taken out on this home.Similar Homes in Tallahassee, FL
Home Values in the Area
Average Home Value in this Area
Purchase History
| Date | Buyer | Sale Price | Title Company |
|---|---|---|---|
| Diaz Jennifer | $120,000 | Attorney | |
| Crescent Hills Holdings Llc | $57,600 | Attorney | |
| Barber Patrick Henry | $120,000 | Attorney | |
| Mcghee Suzanne M | $34,500 | -- | |
| Mattox Steve | $18,800 | -- |
Mortgage History
| Date | Status | Borrower | Loan Amount |
|---|---|---|---|
| Open | Diaz Jennifer | $116,400 | |
| Previous Owner | Barber Patrick Henry | $104,460 | |
| Previous Owner | Barber Patrick Henry | $119,059 | |
| Previous Owner | Mattox Steve | $9,492 |
Property History
| Date | Event | Price | Change | Sq Ft Price |
|---|---|---|---|---|
| 02/19/2021 02/19/21 | Sold | $120,000 | -0.8% | $122 / Sq Ft |
| 12/21/2020 12/21/20 | For Sale | $121,000 | -- | $123 / Sq Ft |
Tax History Compared to Growth
Tax History
| Year | Tax Paid | Tax Assessment Tax Assessment Total Assessment is a certain percentage of the fair market value that is determined by local assessors to be the total taxable value of land and additions on the property. | Land | Improvement |
|---|---|---|---|---|
| 2024 | $2,328 | $121,028 | $25,000 | $96,028 |
| 2023 | $1,096 | $99,558 | $0 | $0 |
| 2022 | $1,013 | $96,658 | $15,000 | $81,658 |
| 2021 | $1,487 | $77,474 | $10,500 | $66,974 |
| 2020 | $1,370 | $72,463 | $10,500 | $61,963 |
| 2019 | $1,272 | $66,523 | $10,500 | $56,023 |
| 2018 | $1,174 | $60,833 | $10,500 | $50,333 |
| 2017 | $505 | $52,554 | $0 | $0 |
| 2016 | $505 | $51,473 | $0 | $0 |
| 2015 | $504 | $51,115 | $0 | $0 |
| 2014 | $504 | $50,709 | $0 | $0 |
Agents Affiliated with this Home
-
Beth Mcgrotha

Seller's Agent in 2021
Beth Mcgrotha
Keller Williams Town & Country
(850) 508-9390
1 in this area
51 Total Sales
-
Marie Clewis

Buyer's Agent in 2021
Marie Clewis
Keller Williams Town & Country
(850) 800-6259
7 in this area
50 Total Sales
Map
Source: Capital Area Technology & REALTOR® Services (Tallahassee Board of REALTORS®)
MLS Number: 326732
APN: 21-09-47-000-023.1
- 3505 Fred George Rd Unit 2
- 2932 Teton Trail
- 4268 Carnwath Rd
- 2605 Fenwood Ct
- 3905 & 3907 Bellac Rd
- 2641 Fenwood Ct
- 3770 Laurel Trace Way
- 2014 Coffee Ln
- 2013 Coffee Ln
- xxx N Monroe St
- 3712 Carrington Place
- 2630 Hastings Dr
- Lot 16 Bellac Rd
- 2501 Hastings Dr
- 3964 Bourbon St
- XXXX Fred George Rd
- 0 Fred George Rd Unit 352158
- 3740 Dorset Way
- 3741 Dorset Way
- 3206 Old Bainbridge Rd
- 3809 Stewart Way
- 3811 Stewart Way
- 3807 Stewart Way Unit B1
- 3807 Stewart Way
- 3447 N Carnation Ct
- 3805 Stewart Way Unit A-1
- 3805 Stewart Way
- 3449 N Carnation Ct
- 3451 N Carnation Ct
- 3806 Stewart Way
- 3808 Stewart Way
- 3810 Stewart Way
- 3431 N Carnation Ct Unit A
- 3431 N Carnation Ct
- 3468 N Carnation Ct Unit 1
- 3468 N Carnation Ct Unit 2
- 3468 N Carnation Ct
- 3429 N Carnation Ct Unit B
- 3429 N Carnation Ct
- 3452 N Carnation Ct
