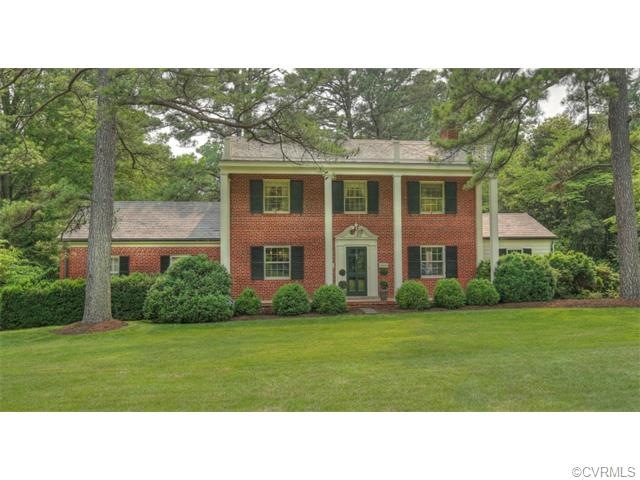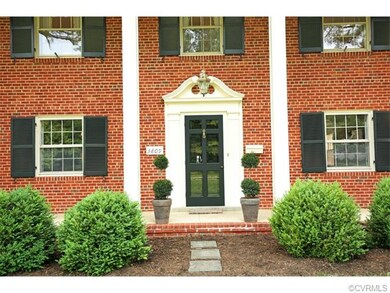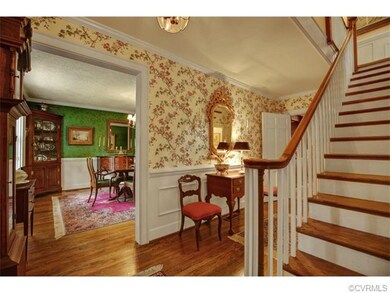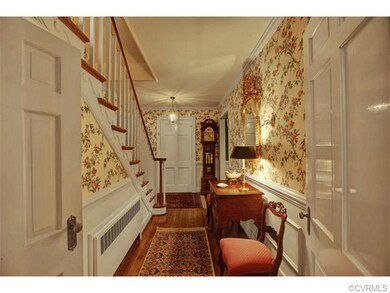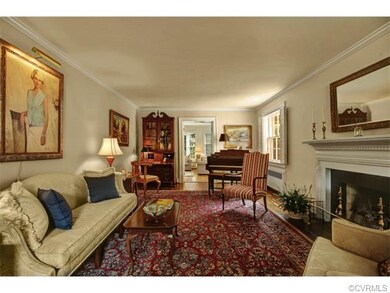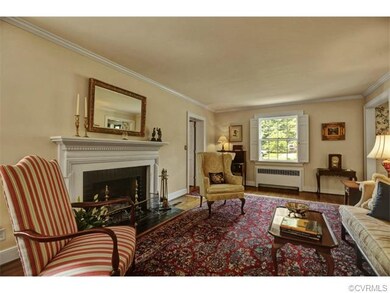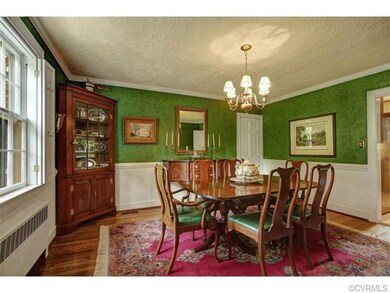
3809 Sulgrave Rd Richmond, VA 23221
Windsor Farms NeighborhoodEstimated Value: $1,373,085 - $1,651,000
Highlights
- Wood Flooring
- Forced Air Zoned Heating and Cooling System
- Hot Water Heating System
- Mary Munford Elementary School Rated A-
About This Home
As of August 2015This classic brick colonial, located on a half acre lot on beautiful Sulgrave Road, is available for the first time in over 30 years. Featuring an especially handsome front door and inviting entry, this property offers a deep center hall flanked by gracious formal rooms. Granite countertops, cherry cabinets and tumbled marble backsplash highlight, the kitchen which flows into a light, bright 1999 Family Room addition. Charming panelled library with French doors opens to a slate terace and private rear yard. Three light spacious bedrooms, 2 full baths and a walk-in attic complete the second floor. Excellent flexible Lower Level offers spaces for work and play. Attached 2-car garage, 2 gas fireplaces, great first floor flow, walk-in and walk-up attics. A value in this sought-after neighborhood!
Last Agent to Sell the Property
Long & Foster REALTORS License #0225167824 Listed on: 06/12/2015

Home Details
Home Type
- Single Family
Est. Annual Taxes
- $12,492
Year Built
- 1949
Lot Details
- 0.55
Home Design
- Flat Roof Shape
Interior Spaces
- Property has 2 Levels
Flooring
- Wood
- Ceramic Tile
Bedrooms and Bathrooms
- 3 Bedrooms
- 2 Full Bathrooms
Utilities
- Forced Air Zoned Heating and Cooling System
- Heat Pump System
- Hot Water Heating System
Listing and Financial Details
- Assessor Parcel Number W0220352002
Ownership History
Purchase Details
Home Financials for this Owner
Home Financials are based on the most recent Mortgage that was taken out on this home.Similar Homes in Richmond, VA
Home Values in the Area
Average Home Value in this Area
Purchase History
| Date | Buyer | Sale Price | Title Company |
|---|---|---|---|
| Renwick William K | $743,500 | -- |
Mortgage History
| Date | Status | Borrower | Loan Amount |
|---|---|---|---|
| Open | Renwick William K | $594,800 | |
| Previous Owner | Bostian Lloyd W | $500,000 |
Property History
| Date | Event | Price | Change | Sq Ft Price |
|---|---|---|---|---|
| 08/17/2015 08/17/15 | Sold | $743,500 | 0.0% | $203 / Sq Ft |
| 06/17/2015 06/17/15 | Pending | -- | -- | -- |
| 06/12/2015 06/12/15 | For Sale | $743,500 | -- | $203 / Sq Ft |
Tax History Compared to Growth
Tax History
| Year | Tax Paid | Tax Assessment Tax Assessment Total Assessment is a certain percentage of the fair market value that is determined by local assessors to be the total taxable value of land and additions on the property. | Land | Improvement |
|---|---|---|---|---|
| 2025 | $12,492 | $1,041,000 | $500,000 | $541,000 |
| 2024 | $11,400 | $950,000 | $430,000 | $520,000 |
| 2023 | $10,752 | $896,000 | $430,000 | $466,000 |
| 2022 | $9,852 | $821,000 | $374,000 | $447,000 |
| 2021 | $9,264 | $791,000 | $374,000 | $417,000 |
| 2020 | $9,264 | $772,000 | $374,000 | $398,000 |
| 2019 | $8,832 | $736,000 | $350,000 | $386,000 |
| 2018 | $8,556 | $713,000 | $350,000 | $363,000 |
| 2017 | $8,292 | $691,000 | $350,000 | $341,000 |
| 2016 | $8,292 | $691,000 | $350,000 | $341,000 |
| 2015 | $8,100 | $680,000 | $350,000 | $330,000 |
| 2014 | $8,100 | $675,000 | $350,000 | $325,000 |
Agents Affiliated with this Home
-
Anne Hall

Seller's Agent in 2015
Anne Hall
Long & Foster
(540) 454-5299
3 in this area
49 Total Sales
-
Mary Davenport

Buyer's Agent in 2015
Mary Davenport
The Steele Group
(804) 405-9316
3 in this area
79 Total Sales
Map
Source: Central Virginia Regional MLS
MLS Number: 1517068
APN: W022-0352-002
- 3902 Sulgrave Rd
- 315 Clovelly Rd
- 307 Stockton Ln
- 206 Canterbury Rd
- 3210 Maplewood Ave
- 3218 Grayland Ave
- 3112 Rendale Ave
- 3028 Maplewood Ave
- 3553 Grove Ave
- 3006 Douglasdale Rd
- 107 N Nansemond St
- 204 S Belmont Ave
- 308 N Hamilton St
- 316 N Hamilton St
- 312 N Hamilton St
- 320 N Hamilton St
- 822 Blanton Ave
- 3212 Floyd Ave
- 3517 Hanover Ave Unit D
- 3515 Hanover Ave Unit C
- 3809 Sulgrave Rd
- 3807 Sulgrave Rd
- 3811 Sulgrave Rd
- 303 Saint Davids Ln
- 303 St Davids Ln
- 3805 Sulgrave Rd
- 3806 Sulgrave Rd
- 3804 Sulgrave Rd
- 3808 Sulgrave Rd
- 305 Saint Davids Ln
- 3810 Sulgrave Rd
- 305 St Davids Ln
- 3803 Sulgrave Rd
- 3901 Sulgrave Rd
- 307 Saint Davids Ln
- 307 St Davids Ln
- 218 Gun Club Rd
- 302 Marston Ln
- 302 Saint Davids Ln
- 302 St Davids Ln
