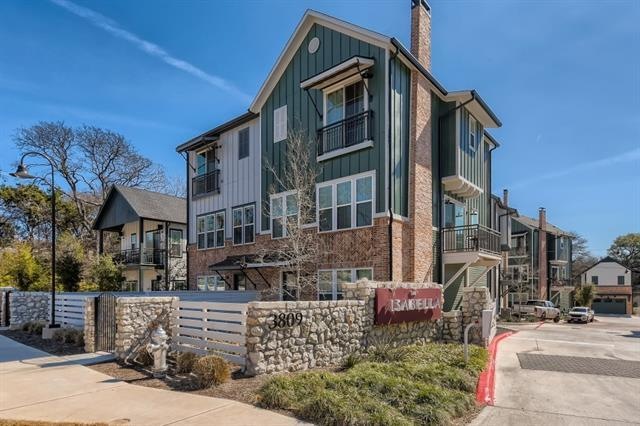
3809 Valley View Rd Unit 8 Austin, TX 78704
South Lamar NeighborhoodHighlights
- View of Trees or Woods
- Green Roof
- Quartz Countertops
- Open Floorplan
- Wood Flooring
- Pet Amenities
About This Home
As of April 2022Sophisticated modern, newly built townhouse in Austin located in the desired area of 78704! The interior showcases timeless and stylish furnishings and fixtures, in addition to an open floor layout. Natural lighting flows through the entire home. The kitchen was designed for convenience with plenty of space for preparing meals and entertaining friends and family, in addition to being equipped with all stainless-steel appliances; Samsung refrigerator and gas range. Moreover the home is energy efficient and includes custom blinds and sunshades, in addition to Honeywell smart home thermostats on each floor. The master suite is fully equipped with a stunning full bathroom with a walk-in shower. This home is conveniently located to hiking trails nearby, local restaurants, bars and shops; all walking distance! In addition to being 5 miles from Downtown Austin and 8.7 miles to the Austin-Bergstrom International Airport.
Last Agent to Sell the Property
Compass RE Texas, LLC License #0650614 Listed on: 03/03/2022

Townhouse Details
Home Type
- Townhome
Est. Annual Taxes
- $13,851
Year Built
- Built in 2019
Lot Details
- North Facing Home
- Fenced
HOA Fees
- $287 Monthly HOA Fees
Parking
- 2 Car Attached Garage
- Off-Street Parking
Property Views
- Woods
- Neighborhood
Home Design
- Brick Exterior Construction
- Slab Foundation
- Frame Construction
- Composition Roof
Interior Spaces
- 1,807 Sq Ft Home
- 3-Story Property
- Open Floorplan
- Ceiling Fan
- Recessed Lighting
- Blinds
Kitchen
- Eat-In Kitchen
- Breakfast Bar
- Oven
- Microwave
- Dishwasher
- Stainless Steel Appliances
- Kitchen Island
- Quartz Countertops
- Disposal
Flooring
- Wood
- Carpet
- Tile
Bedrooms and Bathrooms
- 3 Bedrooms | 1 Main Level Bedroom
- Walk-In Closet
- Double Vanity
Laundry
- Laundry Room
- Laundry on upper level
Home Security
- Smart Home
- Smart Thermostat
Eco-Friendly Details
- Green Roof
- Energy-Efficient Appliances
- Energy-Efficient Windows
- Energy-Efficient Construction
- Energy-Efficient HVAC
- Energy-Efficient Lighting
- Energy-Efficient Insulation
- Energy-Efficient Thermostat
- Green Water Conservation Infrastructure
Outdoor Features
- Balcony
- Uncovered Courtyard
- Patio
Schools
- Joslin Elementary School
- Covington Middle School
- Crockett High School
Utilities
- Central Heating and Cooling System
- Natural Gas Connected
Listing and Financial Details
- Assessor Parcel Number 04061019090000
- 2% Total Tax Rate
Community Details
Overview
- Association fees include common area maintenance, insurance, landscaping, ground maintenance
- Isabella HOA
- Visit Association Website
- Isabella Condominium Subdivision
- Mandatory home owners association
Amenities
- Courtyard
- Common Area
- Community Mailbox
Recreation
- Dog Park
- Trails
Pet Policy
- Pet Amenities
Security
- Fire and Smoke Detector
Ownership History
Purchase Details
Home Financials for this Owner
Home Financials are based on the most recent Mortgage that was taken out on this home.Similar Homes in Austin, TX
Home Values in the Area
Average Home Value in this Area
Purchase History
| Date | Type | Sale Price | Title Company |
|---|---|---|---|
| Deed | -- | None Listed On Document |
Mortgage History
| Date | Status | Loan Amount | Loan Type |
|---|---|---|---|
| Open | $712,000 | New Conventional |
Property History
| Date | Event | Price | Change | Sq Ft Price |
|---|---|---|---|---|
| 05/27/2022 05/27/22 | Rented | $4,100 | 0.0% | -- |
| 05/20/2022 05/20/22 | Price Changed | $4,100 | -5.7% | $2 / Sq Ft |
| 05/13/2022 05/13/22 | Price Changed | $4,350 | 0.0% | $2 / Sq Ft |
| 04/22/2022 04/22/22 | Sold | -- | -- | -- |
| 04/22/2022 04/22/22 | For Rent | $4,600 | 0.0% | -- |
| 03/18/2022 03/18/22 | Pending | -- | -- | -- |
| 03/10/2022 03/10/22 | Price Changed | $925,000 | -2.6% | $512 / Sq Ft |
| 03/03/2022 03/03/22 | For Sale | $950,000 | -- | $526 / Sq Ft |
Tax History Compared to Growth
Tax History
| Year | Tax Paid | Tax Assessment Tax Assessment Total Assessment is a certain percentage of the fair market value that is determined by local assessors to be the total taxable value of land and additions on the property. | Land | Improvement |
|---|---|---|---|---|
| 2023 | $13,851 | $891,436 | $214,668 | $676,768 |
| 2022 | $11,531 | $583,870 | $0 | $0 |
| 2021 | $11,554 | $530,791 | $107,334 | $423,457 |
Agents Affiliated with this Home
-
Kyle Lancashire

Seller's Agent in 2022
Kyle Lancashire
KW-Austin Portfolio Real Estate
(512) 695-6886
4 in this area
78 Total Sales
-
Dustin Allan

Seller's Agent in 2022
Dustin Allan
Compass RE Texas, LLC
(512) 820-3084
3 in this area
79 Total Sales
-
Kristin Allan

Seller Co-Listing Agent in 2022
Kristin Allan
Compass RE Texas, LLC
2 in this area
82 Total Sales
-
Laura McCallum

Buyer's Agent in 2022
Laura McCallum
RE/MAX
(832) 998-3698
16 Total Sales
Map
Source: Unlock MLS (Austin Board of REALTORS®)
MLS Number: 1976628
APN: 925051
- 3809 Valley View Rd Unit 19
- 3809 Valley View Rd Unit 1
- 3801 Menchaca Rd Unit 6
- 3734 Valley View Rd Unit B
- 4008 Valley View Rd Unit A
- 3815 Menchaca Rd Unit 9
- 3815 Menchaca Rd Unit 7
- 3815 Menchaca Rd Unit 19
- 3815 Menchaca Rd Unit 5
- 4000 Clawson Rd
- 3604 Clawson Rd Unit 204
- 3604 Clawson Rd Unit 203
- 4020 Valley View Rd Unit B
- 1603 Grayford Dr
- 4025 Valley View Rd Unit 2
- 3811 Byron Dr
- 3609 Winfield Cove
- 3508 Winfield Cove
- 4101 Menchaca Rd Unit 104
- 4124 Valley View Rd Unit 3-A
